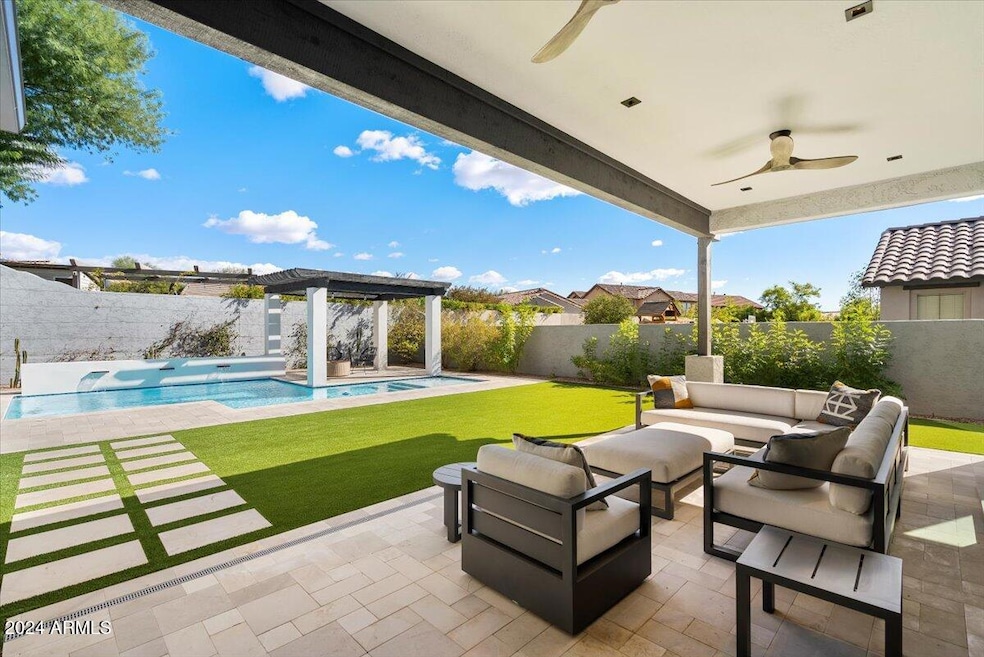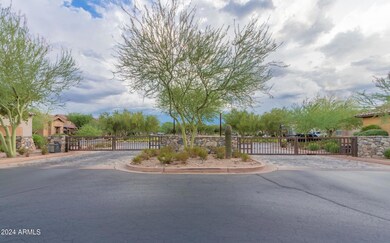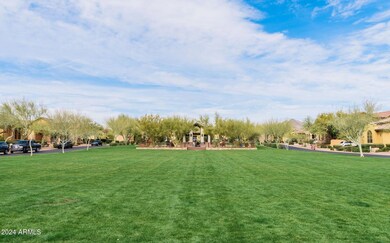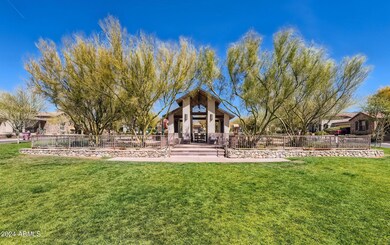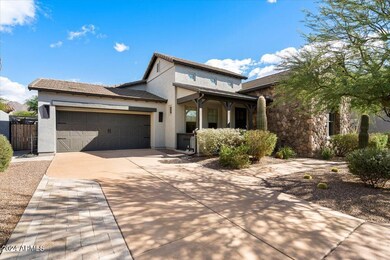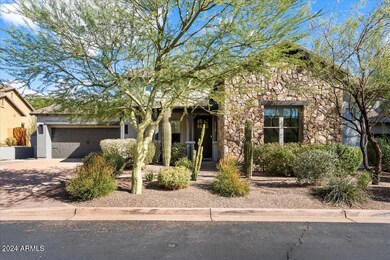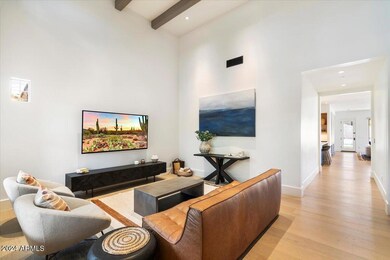
17805 N 92nd St Scottsdale, AZ 85255
DC Ranch NeighborhoodHighlights
- Fitness Center
- Heated Pool
- Theater or Screening Room
- Copper Ridge School Rated A
- Gated Community
- Contemporary Architecture
About This Home
As of January 2025This stunning DC Ranch Estates home boasts a rare and highly sought-after floorplan that has been ''bumped out'' with additional square footage throughout, creating an expansive, open atmosphere at every turn. This recently remodeled four bedroom, four bath home combines modern sophistication with warmth and comfort. It features a spacious open-concept kitchen, dining room, and great room, with a large opening seamlessly connecting the indoor and outdoor living spaces.
Throughout the home, you'll find wide plank European Oak engineered hardwood floors, warm dim recessed lighting with 3'' square trims, Legrand Adorne switches, and sleek, custom flush-mount HVAC registers. Solid wood interior doors with Emtek hardware add another layer of refinement to the home. The chef's kitchen is a true masterpiece, showcasing elegant marble and granite countertops, a striking marble slab backsplash, and an oversized island. It is equipped with top-tier appliances, under-shelf LED warm dim lighting, and a discreet, yet large and highly functional walk-in pantry.
The kitchen opens to an expansive great room, featuring a new 14' sliding door with four panels, offering an uninterrupted connection to the back yard. Two custom-built desk spaces along with luxurious window treatments and lighting elevate the ambiance of this impressive entertaining space.
This home boasts a luxurious primary en-suite, a guest en-suite, and two additional bedrooms sharing a beautifully finished dual-vanity bathroom. The primary bath is a spa-like retreat with a spacious double-sink vanity, a freestanding tub, and a shower with dual rain heads. A custom drop zone near the laundry room combines style and practicality, keeping clutter neatly tucked away. The home's gym opens through french doors to a private backyard oasis, providing the perfect indoor-outdoor workout experience.
The backyard has been completely transformed with limestone patio and pool decking, a modernized pool finish, new LED pool lighting, a new pool heater, lush new landscaping, and a 4-hole putting green with chipping area.
Please refer to the Documents Tab for a comprehensive list of all upgrades throughout the home.
A personal tour of this residence will offer a true experience of the exceptional level of craftsmanship and attention to detail that defines this renovation.
Last Agent to Sell the Property
RE/MAX Fine Properties License #SA551673000 Listed on: 11/11/2024

Home Details
Home Type
- Single Family
Est. Annual Taxes
- $5,890
Year Built
- Built in 2005
Lot Details
- 0.27 Acre Lot
- Desert faces the front of the property
- Block Wall Fence
- Artificial Turf
- Front and Back Yard Sprinklers
- Sprinklers on Timer
HOA Fees
- $313 Monthly HOA Fees
Parking
- 3 Car Direct Access Garage
- 2 Open Parking Spaces
- Electric Vehicle Home Charger
- Garage Door Opener
Home Design
- Contemporary Architecture
- Roof Updated in 2023
- Wood Frame Construction
- Spray Foam Insulation
- Tile Roof
- Concrete Roof
- Block Exterior
- Stucco
Interior Spaces
- 3,547 Sq Ft Home
- 1-Story Property
- Ceiling height of 9 feet or more
- Ceiling Fan
- Gas Fireplace
- Double Pane Windows
- Mechanical Sun Shade
- Solar Screens
Kitchen
- Kitchen Updated in 2023
- Eat-In Kitchen
- Breakfast Bar
- Gas Cooktop
- Kitchen Island
- Granite Countertops
Flooring
- Floors Updated in 2023
- Wood
- Tile
Bedrooms and Bathrooms
- 4 Bedrooms
- Bathroom Updated in 2023
- Primary Bathroom is a Full Bathroom
- 4 Bathrooms
- Dual Vanity Sinks in Primary Bathroom
- Bathtub With Separate Shower Stall
Accessible Home Design
- No Interior Steps
Pool
- Pool Updated in 2023
- Heated Pool
- Above Ground Spa
Outdoor Features
- Covered patio or porch
- Outdoor Fireplace
Schools
- Copper Ridge Elementary School
- Chaparral High School
Utilities
- Central Air
- Heating System Uses Natural Gas
- Plumbing System Updated in 2023
- Wiring Updated in 2023
- Tankless Water Heater
- Water Softener
- High Speed Internet
- Cable TV Available
Listing and Financial Details
- Tax Lot 70
- Assessor Parcel Number 217-71-809
Community Details
Overview
- Association fees include ground maintenance, street maintenance
- Dc Ranch Association, Phone Number (480) 419-5313
- Built by Remodeled
- Dc Ranch Parcel 1.18 Subdivision
Amenities
- Theater or Screening Room
- Recreation Room
Recreation
- Tennis Courts
- Pickleball Courts
- Community Playground
- Fitness Center
- Heated Community Pool
- Bike Trail
Security
- Gated Community
Ownership History
Purchase Details
Home Financials for this Owner
Home Financials are based on the most recent Mortgage that was taken out on this home.Purchase Details
Home Financials for this Owner
Home Financials are based on the most recent Mortgage that was taken out on this home.Purchase Details
Purchase Details
Home Financials for this Owner
Home Financials are based on the most recent Mortgage that was taken out on this home.Purchase Details
Purchase Details
Purchase Details
Home Financials for this Owner
Home Financials are based on the most recent Mortgage that was taken out on this home.Purchase Details
Similar Homes in Scottsdale, AZ
Home Values in the Area
Average Home Value in this Area
Purchase History
| Date | Type | Sale Price | Title Company |
|---|---|---|---|
| Warranty Deed | $2,518,000 | Arizona Brokers Title | |
| Warranty Deed | $1,599,000 | First American Title | |
| Interfamily Deed Transfer | -- | None Available | |
| Warranty Deed | $885,000 | North American Title Company | |
| Interfamily Deed Transfer | -- | None Available | |
| Trustee Deed | $550,000 | None Available | |
| Warranty Deed | $870,316 | Universal Land Title Agency | |
| Special Warranty Deed | $813,290 | -- |
Mortgage History
| Date | Status | Loan Amount | Loan Type |
|---|---|---|---|
| Previous Owner | $750,000 | Construction | |
| Previous Owner | $678,000 | Adjustable Rate Mortgage/ARM | |
| Previous Owner | $708,000 | New Conventional | |
| Previous Owner | $650,000 | New Conventional | |
| Previous Owner | $910,000 | Unknown | |
| Previous Owner | $169,800 | Credit Line Revolving | |
| Previous Owner | $650,000 | Negative Amortization | |
| Closed | $230,610 | No Value Available |
Property History
| Date | Event | Price | Change | Sq Ft Price |
|---|---|---|---|---|
| 01/13/2025 01/13/25 | Sold | $2,518,000 | -6.6% | $710 / Sq Ft |
| 12/08/2024 12/08/24 | Pending | -- | -- | -- |
| 11/11/2024 11/11/24 | For Sale | $2,695,000 | +68.5% | $760 / Sq Ft |
| 06/01/2022 06/01/22 | Sold | $1,599,000 | -2.8% | $451 / Sq Ft |
| 05/17/2022 05/17/22 | Pending | -- | -- | -- |
| 05/11/2022 05/11/22 | For Sale | $1,645,000 | +85.9% | $464 / Sq Ft |
| 04/10/2014 04/10/14 | Sold | $885,000 | -1.7% | $242 / Sq Ft |
| 02/22/2014 02/22/14 | Pending | -- | -- | -- |
| 02/13/2014 02/13/14 | For Sale | $899,990 | -- | $246 / Sq Ft |
Tax History Compared to Growth
Tax History
| Year | Tax Paid | Tax Assessment Tax Assessment Total Assessment is a certain percentage of the fair market value that is determined by local assessors to be the total taxable value of land and additions on the property. | Land | Improvement |
|---|---|---|---|---|
| 2025 | $5,889 | $90,665 | -- | -- |
| 2024 | $5,735 | $86,348 | -- | -- |
| 2023 | $5,735 | $113,800 | $22,760 | $91,040 |
| 2022 | $5,415 | $87,730 | $17,540 | $70,190 |
| 2021 | $5,785 | $80,380 | $16,070 | $64,310 |
| 2020 | $5,732 | $76,130 | $15,220 | $60,910 |
| 2019 | $5,522 | $72,100 | $14,420 | $57,680 |
| 2018 | $5,340 | $71,610 | $14,320 | $57,290 |
| 2017 | $5,102 | $70,450 | $14,090 | $56,360 |
| 2016 | $4,966 | $67,900 | $13,580 | $54,320 |
| 2015 | $4,773 | $66,400 | $13,280 | $53,120 |
Agents Affiliated with this Home
-

Seller's Agent in 2025
Lisa Hordichuk
RE/MAX
(480) 203-5162
6 in this area
44 Total Sales
-

Buyer's Agent in 2025
Jeff Barchi
RE/MAX
(602) 558-5200
7 in this area
204 Total Sales
-
S
Seller's Agent in 2022
Sara Waterman
Arizona Best Real Estate
(480) 948-4711
1 in this area
8 Total Sales
-

Seller's Agent in 2014
Mike Sweeney
Silverleaf Realty
(480) 502-6902
50 in this area
69 Total Sales
-

Buyer's Agent in 2014
Lauren Ellington
Realty Executives
(602) 326-9586
1 in this area
91 Total Sales
Map
Source: Arizona Regional Multiple Listing Service (ARMLS)
MLS Number: 6783008
APN: 217-71-809
- 9238 E Via de Vaquero Dr
- 9249 E Desert Arroyos
- 9236 E Canyon View Rd
- 17725 N 93rd St
- 9285 E Canyon View
- 9305 E Canyon View Rd
- 9262 E Desert Park Dr
- 18283 N 93rd St
- 17665 N 93rd Way
- 9433 E Trailside View
- 18558 N 92nd Place
- 18559 N 92nd Place
- 18577 N 92nd Place
- 17918 N 95th St
- 18653 N 93rd St
- 17727 N 95th Place
- 18515 N 94th St
- 18267 N 95th St
- 18500 N 95th St
- 18411 N 95th St
