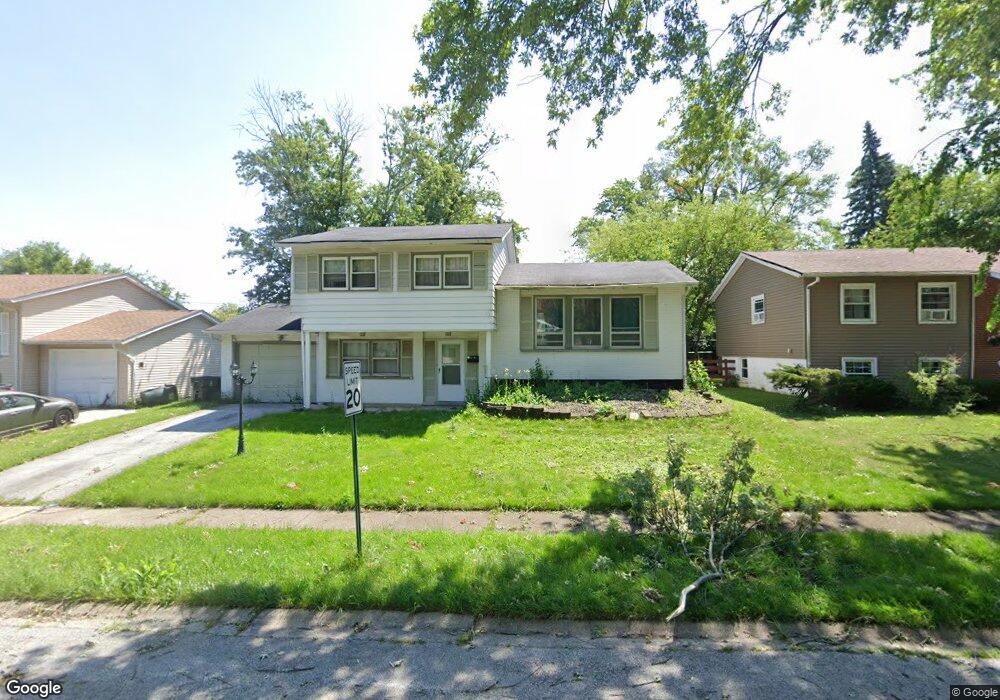17807 Grandview Dr Hazel Crest, IL 60429
Stonebridge NeighborhoodEstimated Value: $214,000 - $220,622
3
Beds
3
Baths
1,172
Sq Ft
$186/Sq Ft
Est. Value
About This Home
This home is located at 17807 Grandview Dr, Hazel Crest, IL 60429 and is currently estimated at $217,406, approximately $185 per square foot. 17807 Grandview Dr is a home located in Cook County with nearby schools including Willow Elementary School, Winston Churchill School, and James Hart School.
Ownership History
Date
Name
Owned For
Owner Type
Purchase Details
Closed on
Jul 16, 2025
Sold by
Auctioncom
Bought by
Federal Home Loan Mortgage Corporation
Current Estimated Value
Purchase Details
Closed on
Dec 21, 2007
Sold by
Simmons Delois
Bought by
Hill Dewanda N
Home Financials for this Owner
Home Financials are based on the most recent Mortgage that was taken out on this home.
Original Mortgage
$147,000
Interest Rate
6.31%
Mortgage Type
Unknown
Create a Home Valuation Report for This Property
The Home Valuation Report is an in-depth analysis detailing your home's value as well as a comparison with similar homes in the area
Home Values in the Area
Average Home Value in this Area
Purchase History
| Date | Buyer | Sale Price | Title Company |
|---|---|---|---|
| Federal Home Loan Mortgage Corporation | -- | None Listed On Document | |
| Hill Dewanda N | $147,000 | Multiple |
Source: Public Records
Mortgage History
| Date | Status | Borrower | Loan Amount |
|---|---|---|---|
| Previous Owner | Hill Dewanda N | $147,000 |
Source: Public Records
Tax History Compared to Growth
Tax History
| Year | Tax Paid | Tax Assessment Tax Assessment Total Assessment is a certain percentage of the fair market value that is determined by local assessors to be the total taxable value of land and additions on the property. | Land | Improvement |
|---|---|---|---|---|
| 2024 | $7,522 | $18,001 | $2,984 | $15,017 |
| 2023 | $5,027 | $18,001 | $2,984 | $15,017 |
| 2022 | $5,027 | $10,269 | $2,633 | $7,636 |
| 2021 | $4,908 | $10,267 | $2,632 | $7,635 |
| 2020 | $4,813 | $10,267 | $2,632 | $7,635 |
| 2019 | $3,984 | $9,380 | $2,457 | $6,923 |
| 2018 | $3,857 | $9,380 | $2,457 | $6,923 |
| 2017 | $3,640 | $9,380 | $2,457 | $6,923 |
| 2016 | $2,984 | $7,601 | $2,106 | $5,495 |
| 2015 | $2,788 | $7,601 | $2,106 | $5,495 |
| 2014 | $2,749 | $7,601 | $2,106 | $5,495 |
| 2013 | $3,388 | $9,704 | $2,106 | $7,598 |
Source: Public Records
Map
Nearby Homes
- 17805 Dogwood Ln
- 17803 Dogwood Ln
- 17714 Dogwood Ln
- 17731 Larkspur Ln
- 17804 Pebblewood Ln
- 2908 Buttonwood Walk
- 2805 Knollwood Place
- 17613 Grandview Dr
- 17622 Oakwood Dr
- 2722 Cherrywood Ln
- 2711 Larkspur Ln
- 2612 Turtle Creek Dr
- 18051 Los Angeles Ave
- 5 E Carriageway Dr Unit 210
- 7 E Carriageway Dr Unit 311
- 17504 Danielle Ct
- 2900 175th St
- 17601 Lincoln Ave
- 2912 175th St
- 2612 175th St
- 17809 Grandview Dr
- 17805 Grandview Dr
- 17818 Cherrywood Ln
- 17812 Cherrywood Ln
- 17811 Grandview Dr
- 17803 Grandview Dr
- 17804 Grandview Dr
- 17824 Cherrywood Ln
- 17806 Cherrywood Ln
- 17802 Grandview Dr
- 17813 Grandview Dr
- 17830 Cherrywood Ln
- 17801 Grandview Dr
- 17800 Cherrywood Ln
- 17812 Dogwood Ln
- 17836 Cherrywood Ln
- 17815 Grandview Dr
- 17721 Grandview Dr
- 17810 Dogwood Ln
- 17718 Grandview Dr
