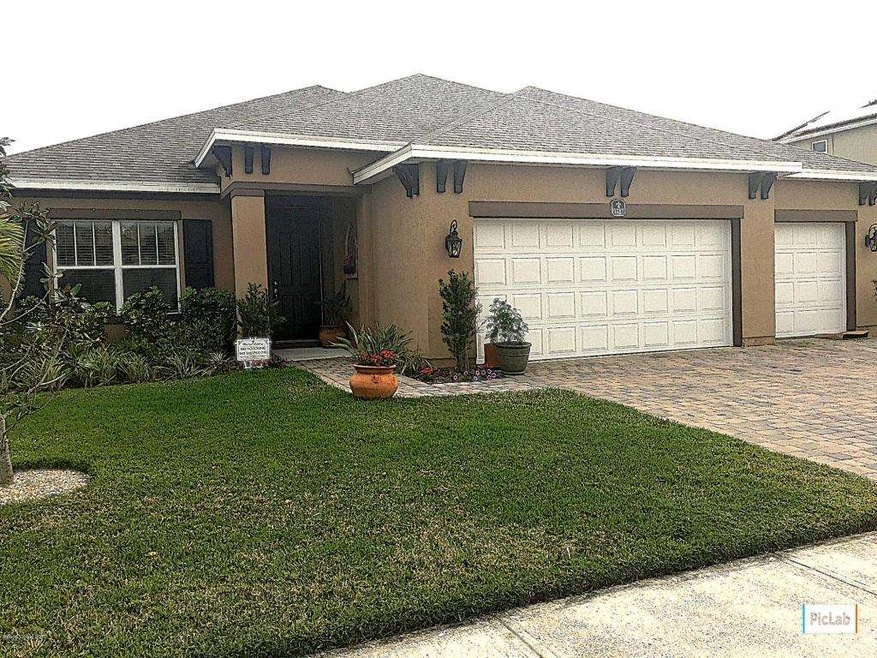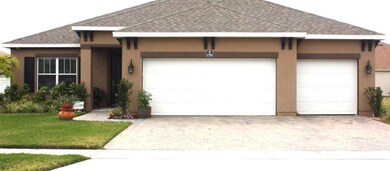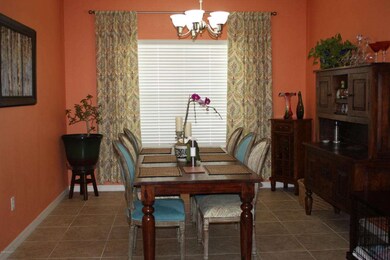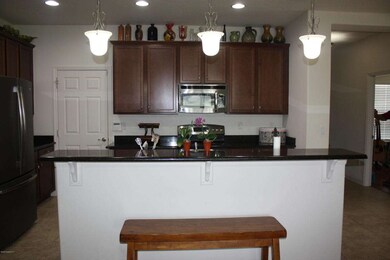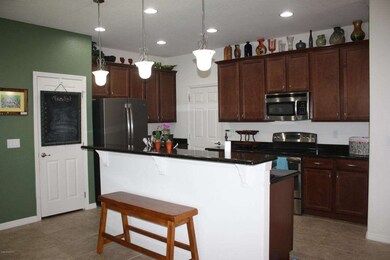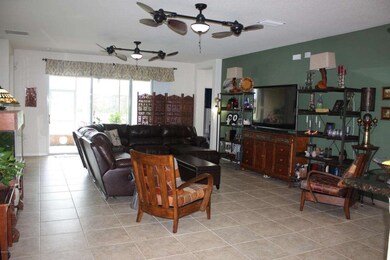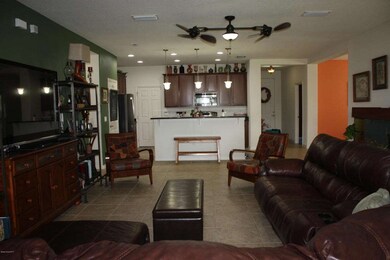
1781 Bridgeport Cir Rockledge, FL 32955
Highlights
- Great Room
- Screened Porch
- Home Office
- Rockledge Senior High School Rated A-
- Community Pool
- 3 Car Attached Garage
About This Home
As of August 2019Don't wait too long to check out this home. Plenty of space with 4 bedroom plus a flex room. The kitchen features 42'' cabinets, granite counters and stainless steel appliances. The master retreat has his/her closets, a walk in shower and a double vanity. Tile flooring throughout the main living areas and wood laminate in the bedrooms. Extra attic storage area can be found above the garage. Take a step out back to the fenced-in yard over looking the lake. Plenty of room for a pool, pets or to play. Phillips Landing community offers a pool, water play area, playground and open grass area.
Last Agent to Sell the Property
Real Broker, LLC License #3325630 Listed on: 03/13/2017

Home Details
Home Type
- Single Family
Est. Annual Taxes
- $3,321
Year Built
- Built in 2013
Lot Details
- 7,841 Sq Ft Lot
- West Facing Home
HOA Fees
- $50 Monthly HOA Fees
Parking
- 3 Car Attached Garage
Home Design
- Shingle Roof
- Concrete Siding
- Block Exterior
- Asphalt
- Stucco
Interior Spaces
- 2,432 Sq Ft Home
- 1-Story Property
- Great Room
- Home Office
- Library
- Screened Porch
- Security System Owned
Kitchen
- Breakfast Bar
- Electric Range
- Microwave
- Dishwasher
Flooring
- Laminate
- Tile
Bedrooms and Bathrooms
- 4 Bedrooms
- Split Bedroom Floorplan
- Dual Closets
- 3 Full Bathrooms
- Bathtub and Shower Combination in Primary Bathroom
Laundry
- Laundry Room
- Washer and Gas Dryer Hookup
Outdoor Features
- Patio
Schools
- Andersen Elementary School
- Kennedy Middle School
- Rockledge High School
Utilities
- Central Heating and Cooling System
- Cable TV Available
Listing and Financial Details
- Assessor Parcel Number 25-36-17-Ub-00000.0-0151.00
Community Details
Overview
- Leland Property Management Association
- Phillips Landing Phase 2 Subdivision
- Maintained Community
Recreation
- Community Playground
- Community Pool
- Park
Ownership History
Purchase Details
Home Financials for this Owner
Home Financials are based on the most recent Mortgage that was taken out on this home.Purchase Details
Home Financials for this Owner
Home Financials are based on the most recent Mortgage that was taken out on this home.Purchase Details
Home Financials for this Owner
Home Financials are based on the most recent Mortgage that was taken out on this home.Purchase Details
Purchase Details
Home Financials for this Owner
Home Financials are based on the most recent Mortgage that was taken out on this home.Similar Homes in Rockledge, FL
Home Values in the Area
Average Home Value in this Area
Purchase History
| Date | Type | Sale Price | Title Company |
|---|---|---|---|
| Warranty Deed | $324,000 | Echelon Title Services Llc | |
| Warranty Deed | $310,000 | Foundation Title& Settlement | |
| Warranty Deed | -- | Prestige Title Brevard Llc | |
| Warranty Deed | -- | None Available | |
| Warranty Deed | $245,500 | The Title Station |
Mortgage History
| Date | Status | Loan Amount | Loan Type |
|---|---|---|---|
| Open | $316,311 | FHA | |
| Closed | $318,131 | FHA | |
| Previous Owner | $294,500 | No Value Available | |
| Previous Owner | $252,000 | New Conventional | |
| Previous Owner | $224,002 | FHA |
Property History
| Date | Event | Price | Change | Sq Ft Price |
|---|---|---|---|---|
| 08/21/2019 08/21/19 | Sold | $324,000 | -0.3% | $133 / Sq Ft |
| 07/21/2019 07/21/19 | Pending | -- | -- | -- |
| 07/12/2019 07/12/19 | For Sale | $325,000 | 0.0% | $134 / Sq Ft |
| 06/30/2019 06/30/19 | Pending | -- | -- | -- |
| 06/25/2019 06/25/19 | For Sale | $325,000 | 0.0% | $134 / Sq Ft |
| 06/04/2019 06/04/19 | Pending | -- | -- | -- |
| 05/29/2019 05/29/19 | For Sale | $325,000 | +4.8% | $134 / Sq Ft |
| 04/10/2017 04/10/17 | Sold | $310,000 | -3.1% | $127 / Sq Ft |
| 03/15/2017 03/15/17 | Pending | -- | -- | -- |
| 03/13/2017 03/13/17 | For Sale | $320,000 | +29.8% | $132 / Sq Ft |
| 09/30/2013 09/30/13 | Sold | $246,523 | +4.9% | -- |
| 07/11/2013 07/11/13 | Pending | -- | -- | -- |
| 09/27/2012 09/27/12 | For Sale | $234,900 | -- | -- |
Tax History Compared to Growth
Tax History
| Year | Tax Paid | Tax Assessment Tax Assessment Total Assessment is a certain percentage of the fair market value that is determined by local assessors to be the total taxable value of land and additions on the property. | Land | Improvement |
|---|---|---|---|---|
| 2023 | $4,140 | $290,520 | $0 | $0 |
| 2022 | $3,914 | $282,060 | $0 | $0 |
| 2021 | $4,000 | $273,850 | $45,000 | $228,850 |
| 2020 | $4,073 | $273,680 | $45,000 | $228,680 |
| 2019 | $3,932 | $260,170 | $0 | $0 |
| 2018 | $3,947 | $255,320 | $40,000 | $215,320 |
| 2017 | $3,288 | $213,230 | $0 | $0 |
| 2016 | $3,321 | $208,850 | $37,000 | $171,850 |
| 2015 | $3,394 | $207,400 | $37,000 | $170,400 |
| 2014 | $3,390 | $205,760 | $37,000 | $168,760 |
Agents Affiliated with this Home
-

Seller's Agent in 2019
Greg Ellingson
Ellingson Properties
(321) 795-0021
53 in this area
639 Total Sales
-

Seller Co-Listing Agent in 2019
Cynthia Abbey
Ellingson Properties
(321) 213-4333
18 in this area
108 Total Sales
-

Buyer's Agent in 2019
Mayra Campbell
Surfside Properties & Mgmt.
(321) 537-2753
22 Total Sales
-

Seller's Agent in 2017
Ginger Squires
Real Broker, LLC
(321) 446-9185
11 in this area
83 Total Sales
-
P
Seller's Agent in 2013
Paula Jones
Florida Homes Realty
-
D
Buyer's Agent in 2013
Diane Calleja
RE/MAX
Map
Source: Space Coast MLS (Space Coast Association of REALTORS®)
MLS Number: 778000
APN: 25-36-17-UB-00000.0-0151.00
- 1445 Martin Rd
- 3440 Brahman Ave
- 1160 Martha Lee Ave
- 1472 Hemingway Blvd
- 1129 Martha Lee Ave
- 3536 Whimsical Cir
- 2934 Matthew Dr
- 2975 Matthew Dr
- 1056 George Ave
- 1175 Tuckaway Dr
- 0 Aymett Rd
- 1055 Newton Cir
- 1085 Newton Cir
- 1056 Noreen Blvd
- 975 Newton Cir
- 2990 S Fiske Blvd Unit I7
- 1001 Mercury Ln
- 1015 Swiss Pointe Ln
- 910 Swiss Pointe Ln
- 1070 Swiss Pointe Ln
