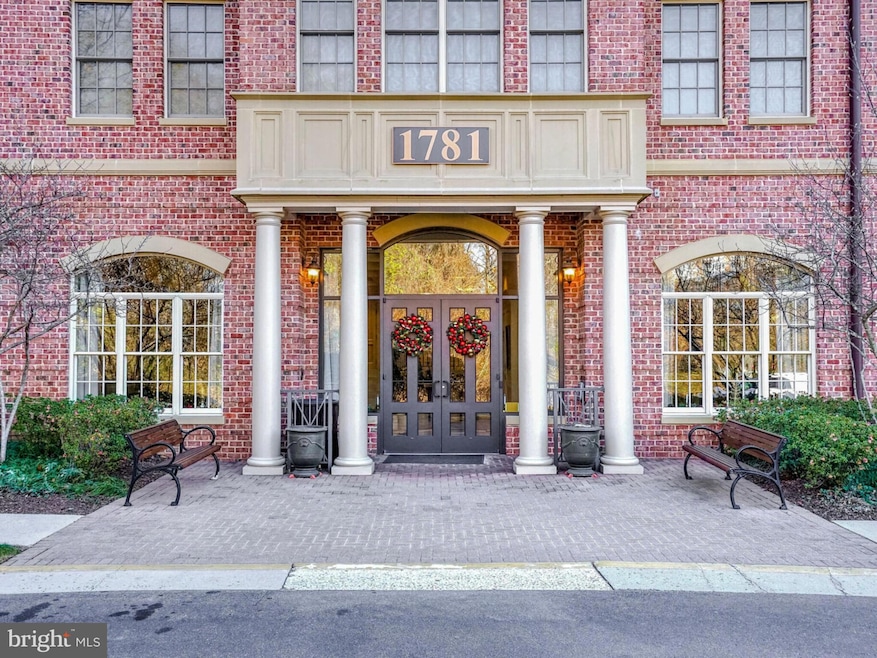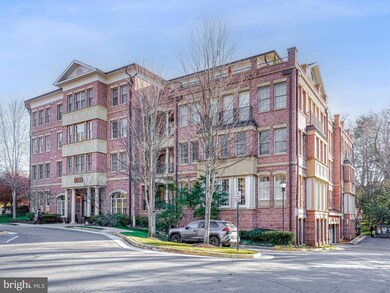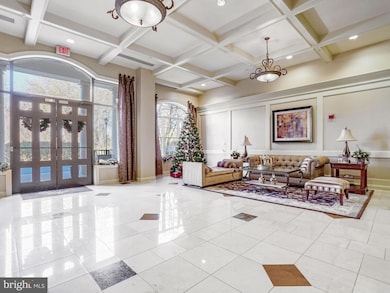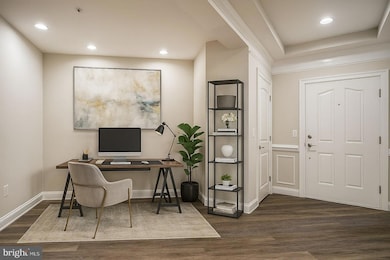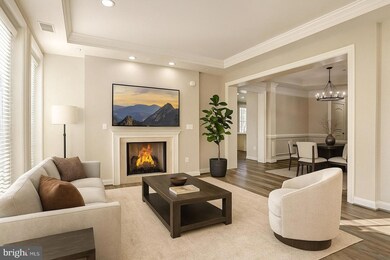1781 Chain Bridge Rd Unit 307 McLean, VA 22102
Tysons Corner NeighborhoodEstimated payment $8,301/month
Highlights
- Bar or Lounge
- Fitness Center
- Open Floorplan
- Longfellow Middle School Rated A
- Eat-In Gourmet Kitchen
- Clubhouse
About This Home
Welcome to the sought after "MORGAN AT MCLEAN" a boutique condominium building that's WALKABLE TO MCLEAN METRO STATION. Lovely, sun filled, 3-sided corner unit, on the back AND QUITE side of the building, overlooking lush landscape, garden gazebo and colorful Crepe Myrtle trees. Stunning 2-bedroom, 2-bathroom residence, complemented by a library/office space nestled in the prestigious 36-unit "boutique" building at 1781 Chain Bridge Road. Spanning nearly 2000 square feet, this spacious home offers an open, light-filled floor plan, crafted for luxury and comfort.
The stainless-steel Chef's Kitchen is a culinary dream, featuring premium Sub Zero and Thermador appliances, perfect for hosting and entertaining. Relax in the expansive family room or step through the French doors onto your private balcony, accessible from both the master bedroom and the living room, offering a serene escape with views of the vibrant cityscape.
This residence is equipped with modern conveniences including a washer, dryer, and laundry facilities in the unit.
Enjoy enhanced living with an elevator and security system, and a fireplace that adds warmth and elegance. The building boasts exceptional amenities such as a gym, PRIVATE storage, and a charming gazebo for leisurely afternoons.
Two assigned parking spaces (#3 and #4, SIDE BY SIDE, NOT TANDEM) on the G-Level and an ADDITIONAL STORAGE UNIT (Approx 4ft wide and 10ft high, NOT ALL UNITS HAVE THESE) provide practicality and convenience. Situated within WALKING DISTANCE to the McLean metro, Tysons Mall, Tons of restaurants, Upscale shopping, fine dining, Wegmans grocery store, and with easy access to 495, the Dulles Toll Road, and Washington D.C., this residence offers an unparalleled lifestyle in the heart of Tysons and McLean.
Listing Agent
(301) 928-5929 altaf.mohamed@compass.com Compass License #575047 Listed on: 05/05/2025

Property Details
Home Type
- Condominium
Est. Annual Taxes
- $12,777
Year Built
- Built in 2007
Lot Details
- Property is in excellent condition
HOA Fees
- $929 Monthly HOA Fees
Parking
- 2 Assigned Subterranean Spaces
- Parking Storage or Cabinetry
- Side Facing Garage
- Garage Door Opener
Home Design
- Transitional Architecture
- Entry on the 3rd floor
- Brick Exterior Construction
Interior Spaces
- 1,996 Sq Ft Home
- Property has 1 Level
- Open Floorplan
- Fireplace Mantel
- Window Treatments
- Entrance Foyer
- Family Room Off Kitchen
- Combination Kitchen and Living
- Dining Room
- Den
- Library
Kitchen
- Eat-In Gourmet Kitchen
- Breakfast Area or Nook
- Built-In Self-Cleaning Oven
- Gas Oven or Range
- Cooktop with Range Hood
- Built-In Microwave
- Ice Maker
- ENERGY STAR Qualified Dishwasher
- Stainless Steel Appliances
- Kitchen Island
- Upgraded Countertops
- Disposal
Flooring
- Wood
- Luxury Vinyl Plank Tile
Bedrooms and Bathrooms
- 2 Main Level Bedrooms
- En-Suite Bathroom
- 2 Full Bathrooms
- Whirlpool Bathtub
Laundry
- Laundry in unit
- Electric Dryer
- ENERGY STAR Qualified Washer
Outdoor Features
- Balcony
- Gazebo
Utilities
- Central Heating and Cooling System
- Vented Exhaust Fan
- Natural Gas Water Heater
Listing and Financial Details
- Assessor Parcel Number 0303 44 0307
Community Details
Overview
- $150 Elevator Use Fee
- Association fees include common area maintenance, exterior building maintenance, insurance, snow removal, trash, water
- 36 Units
- Low-Rise Condominium
- Twc Condos
- The Morgan At Mclean Community
- Morgan At Mclean Subdivision
- Property Manager
Amenities
- Picnic Area
- Common Area
- Clubhouse
- Meeting Room
- Party Room
- Bar or Lounge
- Elevator
- Community Storage Space
Recreation
- Fitness Center
Pet Policy
- Pets allowed on a case-by-case basis
Map
Home Values in the Area
Average Home Value in this Area
Tax History
| Year | Tax Paid | Tax Assessment Tax Assessment Total Assessment is a certain percentage of the fair market value that is determined by local assessors to be the total taxable value of land and additions on the property. | Land | Improvement |
|---|---|---|---|---|
| 2025 | $12,285 | $1,057,200 | $211,000 | $846,200 |
| 2024 | $12,285 | $1,016,540 | $203,000 | $813,540 |
| 2023 | $12,479 | $1,058,900 | $212,000 | $846,900 |
| 2022 | $13,029 | $1,091,650 | $218,000 | $873,650 |
| 2021 | $12,843 | $1,049,660 | $210,000 | $839,660 |
| 2020 | $12,450 | $1,009,290 | $202,000 | $807,290 |
| 2019 | $12,704 | $1,029,890 | $206,000 | $823,890 |
| 2018 | $10,675 | $928,240 | $186,000 | $742,240 |
| 2017 | $10,313 | $851,600 | $170,000 | $681,600 |
| 2016 | $10,720 | $887,080 | $177,000 | $710,080 |
| 2015 | $10,888 | $933,770 | $187,000 | $746,770 |
| 2014 | $9,973 | $864,600 | $173,000 | $691,600 |
Property History
| Date | Event | Price | List to Sale | Price per Sq Ft |
|---|---|---|---|---|
| 11/20/2025 11/20/25 | Pending | -- | -- | -- |
| 11/14/2025 11/14/25 | Price Changed | $1,199,000 | -0.1% | $601 / Sq Ft |
| 09/11/2025 09/11/25 | Price Changed | $1,200,000 | -3.9% | $601 / Sq Ft |
| 07/23/2025 07/23/25 | Price Changed | $1,249,000 | -2.0% | $626 / Sq Ft |
| 07/07/2025 07/07/25 | Price Changed | $1,274,000 | -1.9% | $638 / Sq Ft |
| 05/05/2025 05/05/25 | For Sale | $1,299,000 | 0.0% | $651 / Sq Ft |
| 06/01/2018 06/01/18 | Rented | $4,600 | -4.2% | -- |
| 04/28/2018 04/28/18 | Under Contract | -- | -- | -- |
| 09/08/2017 09/08/17 | For Rent | $4,800 | +9.1% | -- |
| 10/06/2016 10/06/16 | Rented | $4,400 | 0.0% | -- |
| 10/04/2016 10/04/16 | Under Contract | -- | -- | -- |
| 03/28/2016 03/28/16 | For Rent | $4,400 | -8.3% | -- |
| 01/27/2015 01/27/15 | Rented | $4,800 | +6.7% | -- |
| 01/26/2015 01/26/15 | Under Contract | -- | -- | -- |
| 10/07/2014 10/07/14 | For Rent | $4,500 | -- | -- |
Purchase History
| Date | Type | Sale Price | Title Company |
|---|---|---|---|
| Special Warranty Deed | $924,786 | -- |
Mortgage History
| Date | Status | Loan Amount | Loan Type |
|---|---|---|---|
| Open | $850,770 | New Conventional |
Source: Bright MLS
MLS Number: VAFX2238794
APN: 0303-44-0307
- 1781 Chain Bridge Rd Unit 303
- 7486 Carriage Hills Dr
- 1652 Colonial Hills Dr
- 7416 Hallcrest Dr
- 7431 Hallcrest Dr
- 7349 Eldorado Ct
- 1650 La Salle Ave
- 7509 Sawyer Farm Way Unit 2002
- 7465 Backett Wood Terrace Unit 1215
- 7552 Sawyer Farm Way Unit 1405
- 1591 Spring Gate Dr Unit 3406
- 1496 Evans Farm Dr
- 1492 Evans Farm Dr
- 7585 Sawyer Farm Way Unit 904
- 1581 Spring Gate Dr Unit 5403
- 1480 Evans Farm Dr Unit 202
- 1600 Spring Gate Dr Unit 2202
- 1580 Spring Gate Dr Unit 4111
- 1580 Spring Gate Dr Unit 4204
- 1570 Spring Gate Dr Unit 7406
