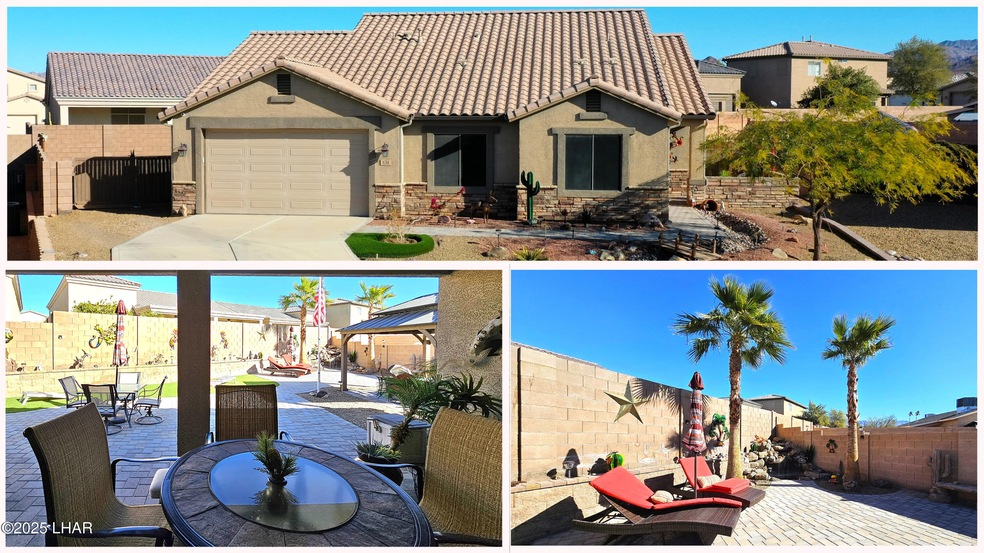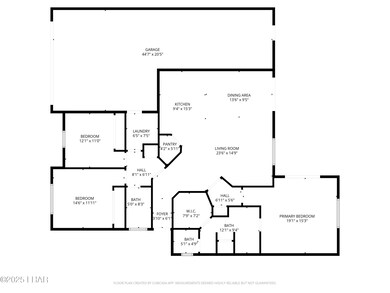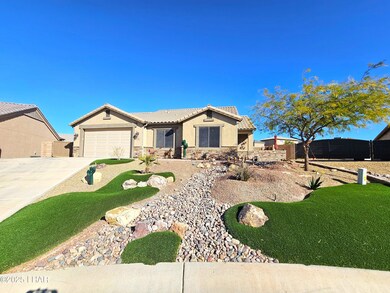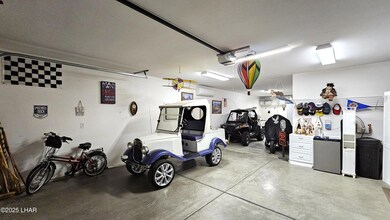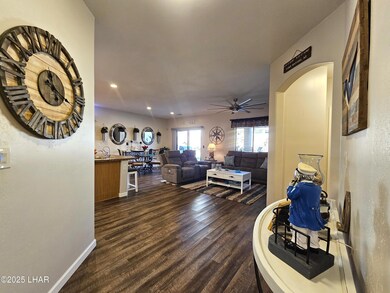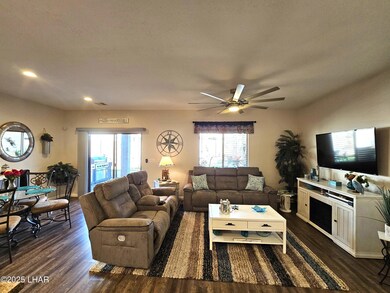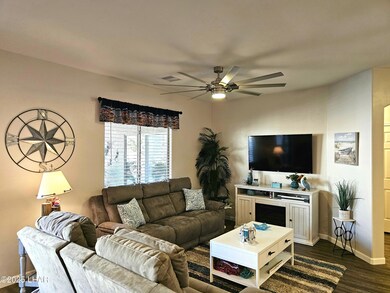1781 E Alder Cir Lake Havasu City, AZ 86404
Desert Hills NeighborhoodEstimated payment $3,050/month
Highlights
- Primary Bedroom Suite
- Open Floorplan
- Walk-In Pantry
- Reverse Osmosis System
- Solid Surface Countertops
- 2 Car Attached Garage
About This Home
A natural gas home sought-after north side community, this 3-bedroom, 2-bath home is a true gem! Offering not just a house, but a lifestyle, it boasts underground utilities, so you'll never have to worry about unsightly power lines. Step inside and discover an open-concept layout that exudes warmth and charm. The kitchen is a chef s dream with a large island, walk-in pantry, and sleek stainless appliances. Luxury vinyl flooring flows throughout, complemented by custom blinds, drapes, and under/over-cabinet lighting. Every detail has been meticulously upgraded extra insulation ensures energy efficiency, even in the heated and cooled boat-deep garage/man cave. Outside, you'll find a space designed for relaxation and entertainment. The front courtyard invites you to sip your morning coffee while catching up with neighbors. The backyard is an oasis with a stunning waterfall, firepit under a cozy gazebo, a BBQ area, and paver pathways leading from the driveway to the backyard. Solar pathway lights with motion sensors add convenience and ambiance, lighting your way from front to back while conserving energy. Need storage? There s a Tuff Shed workshop fully insulated and equipped (cont)
Home Details
Home Type
- Single Family
Est. Annual Taxes
- $2,260
Year Built
- Built in 2008
Lot Details
- 8,712 Sq Ft Lot
- Lot Dimensions are 58x128x120x96
- Wrought Iron Fence
- Block Wall Fence
- Landscaped
- Irrigation
- Property is zoned L-R-1 Single-Family Residential
HOA Fees
- $95 Monthly HOA Fees
Home Design
- Wood Frame Construction
- Tile Roof
- Stucco
Interior Spaces
- 1,584 Sq Ft Home
- 1-Story Property
- Open Floorplan
- Window Treatments
- Dining Area
- Tile Flooring
Kitchen
- Breakfast Bar
- Walk-In Pantry
- Dishwasher
- Solid Surface Countertops
- Disposal
- Reverse Osmosis System
Bedrooms and Bathrooms
- 3 Bedrooms
- Primary Bedroom Suite
- Split Bedroom Floorplan
- Walk-In Closet
- 2 Full Bathrooms
- Dual Sinks
- Low Flow Toliet
- Separate Shower in Primary Bathroom
Laundry
- Laundry in Utility Room
- Washer
Parking
- 2 Car Attached Garage
- Parking Storage or Cabinetry
Utilities
- Central Heating and Cooling System
- Heating System Uses Natural Gas
- Underground Utilities
- 101 to 200 Amp Service
- Natural Gas Connected
- Public Septic
Community Details
- Built by Read Homes
- North Pointe Community
- North Pointe Subdivision
- Property managed by North Pointe HOA
Map
Home Values in the Area
Average Home Value in this Area
Tax History
| Year | Tax Paid | Tax Assessment Tax Assessment Total Assessment is a certain percentage of the fair market value that is determined by local assessors to be the total taxable value of land and additions on the property. | Land | Improvement |
|---|---|---|---|---|
| 2026 | $1,130 | -- | -- | -- |
| 2025 | $2,254 | $41,112 | $0 | $0 |
| 2024 | $2,254 | $40,593 | $0 | $0 |
| 2023 | $2,254 | $40,198 | $0 | $0 |
| 2022 | $2,131 | $27,206 | $0 | $0 |
| 2021 | $2,120 | $25,504 | $0 | $0 |
| 2019 | $1,988 | $22,500 | $0 | $0 |
| 2018 | $1,910 | $21,910 | $0 | $0 |
| 2017 | $1,875 | $20,558 | $0 | $0 |
| 2016 | $1,700 | $18,640 | $0 | $0 |
| 2015 | $1,618 | $15,861 | $0 | $0 |
Property History
| Date | Event | Price | List to Sale | Price per Sq Ft | Prior Sale |
|---|---|---|---|---|---|
| 10/01/2025 10/01/25 | For Sale | $524,900 | +75.0% | $331 / Sq Ft | |
| 05/13/2019 05/13/19 | Sold | $299,900 | 0.0% | $189 / Sq Ft | View Prior Sale |
| 04/17/2019 04/17/19 | Pending | -- | -- | -- | |
| 04/16/2019 04/16/19 | For Sale | $299,999 | +20.5% | $189 / Sq Ft | |
| 09/11/2017 09/11/17 | Sold | $249,000 | -2.3% | $157 / Sq Ft | View Prior Sale |
| 08/12/2017 08/12/17 | Pending | -- | -- | -- | |
| 05/09/2017 05/09/17 | For Sale | $254,900 | 0.0% | $161 / Sq Ft | |
| 11/30/2015 11/30/15 | Rented | -- | -- | -- | |
| 10/31/2015 10/31/15 | Under Contract | -- | -- | -- | |
| 10/07/2015 10/07/15 | For Rent | $1,500 | -- | -- |
Purchase History
| Date | Type | Sale Price | Title Company |
|---|---|---|---|
| Warranty Deed | $299,900 | Chicago Title Agency Inc | |
| Warranty Deed | $249,000 | Chicago Title Agency Inc | |
| Warranty Deed | $199,900 | Chicago Title Ins Co | |
| Special Warranty Deed | -- | Chicago Title Insurance Co |
Mortgage History
| Date | Status | Loan Amount | Loan Type |
|---|---|---|---|
| Open | $119,900 | New Conventional | |
| Previous Owner | $224,100 | New Conventional | |
| Previous Owner | $159,200 | Purchase Money Mortgage | |
| Previous Owner | $181,000 | Construction |
Source: Lake Havasu Association of REALTORS®
MLS Number: 1037429
APN: 120-50-090
- 1797 E Alder Cir
- 1773 E Chestnut Blvd
- 1737 E Alder Cir
- 1740 E Azalea Ave
- 1736 E Azalea Ave
- 1838 E Savannah Dr
- 1733 E Chestnut Blvd
- 1978 Folzman Dr
- 1840 E Savannah Bend
- 1793 E Savannah Bend
- 4 Bedroom Sapphire On-Your-lot Plan
- 3 Bedroom Sapphire On-Your-lot Plan
- 2271 the Jasper On-Your-lot Plan
- 1968 Thrasher Dr
- 1691 E Susan Dr
- 0000
- 1605 the Pearl On-Your-lot Plan
- 1824 the Jewel On-Your-lot Plan
- 2032 the Diamond On-Your-lot Plan
- 1990 Folzman Dr
- 1740 E Chestnut Blvd
- 1736 E Chestnut Blvd
- 3838 N Tradition Way
- 3553 N Swilican Bridge Rd
- 2418 E George Ln
- 1961 Park Terrace Place
- 1950 Park Terrace Bay Unit A
- 1759 Kirk Dr
- 2010 Bombay Dr
- 1437 Inverness Ct
- 1497 Inverness Ct
- 1245 Bombay Cir
- 2760 Inverness Dr
- 2450 Angler Dr
- 1399 Bentley Blvd
- 2212 Kiowa Blvd N Unit 235
- 2241 Sandwood Dr Unit 2
- 2201 Sandwood Dr Unit 9
- 2216 Sandwood Dr Unit F102
- 2540 Palisades Dr Unit 3
