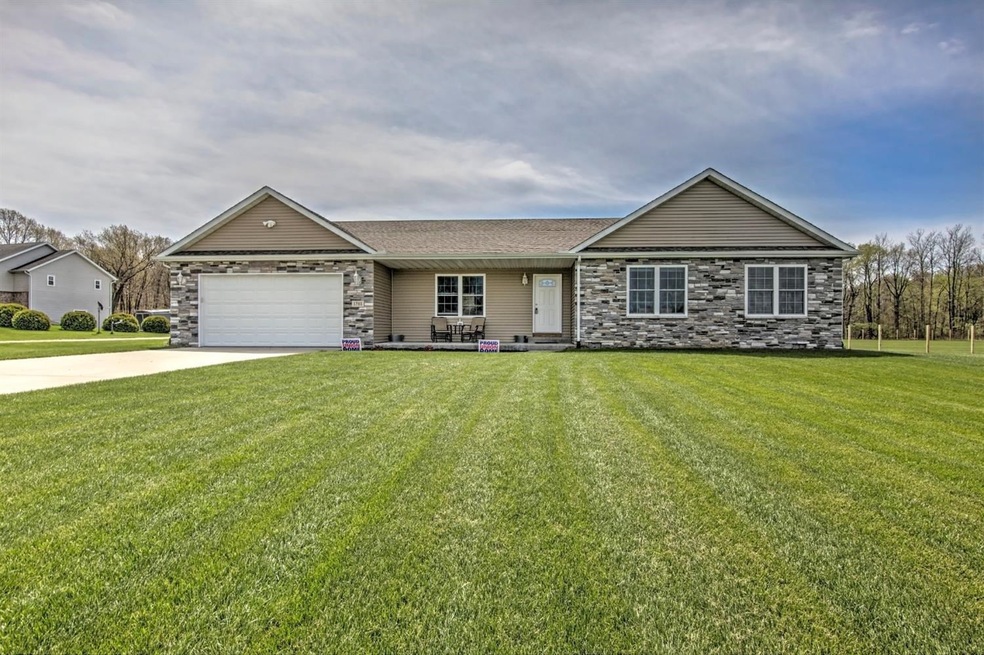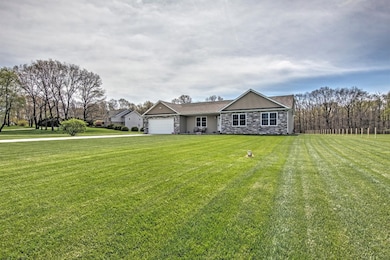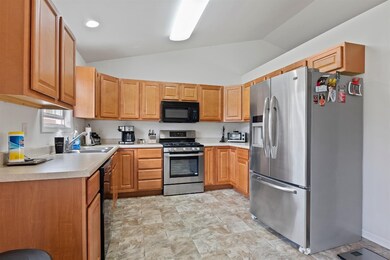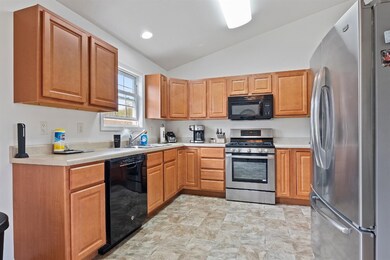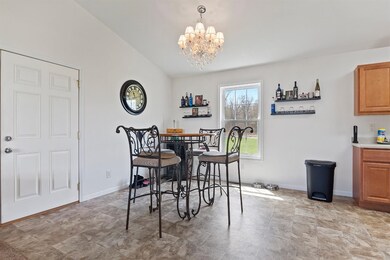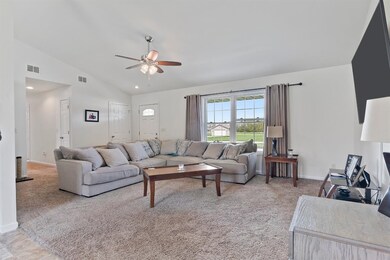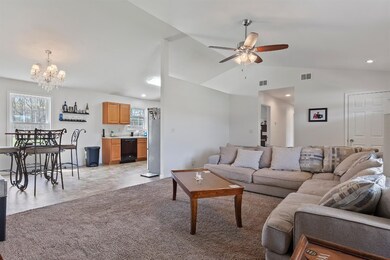
1781 Kelly Ct Wheatfield, IN 46392
Walker NeighborhoodHighlights
- No HOA
- Country Kitchen
- 1-Story Property
- Covered patio or porch
- 2.5 Car Attached Garage
- Forced Air Heating and Cooling System
About This Home
As of June 2020Nice Ranch style home located in a quiet country subdivision. This well kept home features 3 Large Bedrooms and 2 Full Baths. Master has it's own Private Bath and Walk-in Closet. Living is open to dining area and has Vaulted Ceilings and neutral colors throughout. This Quality built home was constructed in 2015 and Seller is the original owner. There is a very Large Laundry Room with separate entrance to the Backyard. Oversized 22 x 33 Attached Garage that easily can accommodate two vehicles and extras. Home was Converted to Natural Gas in 2016. All of this situated on a 1 Acre easy maintenance lot. Home has great water quality and although it is plumbed, no softener is needed! Call to schedule your appointment today before it's too late!
Last Agent to Sell the Property
McColly Real Estate License #RB14044871 Listed on: 05/05/2020

Home Details
Home Type
- Single Family
Est. Annual Taxes
- $810
Year Built
- Built in 2015
Lot Details
- 1 Acre Lot
- Lot Dimensions are 178.18x359.98x59.57x345.87
Parking
- 2.5 Car Attached Garage
- Garage Door Opener
Home Design
- Stone
Interior Spaces
- 1,430 Sq Ft Home
- 1-Story Property
- Laundry on main level
Kitchen
- Country Kitchen
- Gas Range
- Microwave
- Dishwasher
Flooring
- Carpet
- Vinyl
Bedrooms and Bathrooms
- 3 Bedrooms
- 2 Full Bathrooms
Outdoor Features
- Covered patio or porch
Schools
- Kankakee Valley High School
Utilities
- Forced Air Heating and Cooling System
- Heating System Uses Natural Gas
- Well
Community Details
- No Home Owners Association
- Pheasant Hills Subdivision
Listing and Financial Details
- Assessor Parcel Number 371405000006004032
Ownership History
Purchase Details
Home Financials for this Owner
Home Financials are based on the most recent Mortgage that was taken out on this home.Purchase Details
Home Financials for this Owner
Home Financials are based on the most recent Mortgage that was taken out on this home.Purchase Details
Home Financials for this Owner
Home Financials are based on the most recent Mortgage that was taken out on this home.Similar Homes in Wheatfield, IN
Home Values in the Area
Average Home Value in this Area
Purchase History
| Date | Type | Sale Price | Title Company |
|---|---|---|---|
| Warranty Deed | $205,000 | Community Title Company | |
| Warranty Deed | -- | None Available | |
| Warranty Deed | -- | Prism Title |
Mortgage History
| Date | Status | Loan Amount | Loan Type |
|---|---|---|---|
| Open | $207,070 | New Conventional | |
| Previous Owner | $151,905 | New Conventional |
Property History
| Date | Event | Price | Change | Sq Ft Price |
|---|---|---|---|---|
| 06/12/2020 06/12/20 | Sold | $205,000 | 0.0% | $143 / Sq Ft |
| 05/17/2020 05/17/20 | Pending | -- | -- | -- |
| 05/05/2020 05/05/20 | For Sale | $205,000 | +28.2% | $143 / Sq Ft |
| 01/05/2016 01/05/16 | Sold | $159,900 | 0.0% | $112 / Sq Ft |
| 12/01/2015 12/01/15 | Pending | -- | -- | -- |
| 03/11/2015 03/11/15 | For Sale | $159,900 | -- | $112 / Sq Ft |
Tax History Compared to Growth
Tax History
| Year | Tax Paid | Tax Assessment Tax Assessment Total Assessment is a certain percentage of the fair market value that is determined by local assessors to be the total taxable value of land and additions on the property. | Land | Improvement |
|---|---|---|---|---|
| 2024 | $1,191 | $254,400 | $36,000 | $218,400 |
| 2023 | $1,099 | $247,700 | $36,000 | $211,700 |
| 2022 | $1,020 | $210,900 | $30,000 | $180,900 |
| 2021 | $945 | $191,300 | $28,500 | $162,800 |
| 2020 | $877 | $171,000 | $26,000 | $145,000 |
| 2019 | $814 | $164,900 | $26,000 | $138,900 |
| 2018 | $774 | $161,300 | $26,000 | $135,300 |
| 2017 | $733 | $160,600 | $26,000 | $134,600 |
| 2016 | $702 | $158,300 | $26,000 | $132,300 |
| 2014 | $12 | $1,400 | $1,400 | $0 |
Agents Affiliated with this Home
-

Seller's Agent in 2020
Katherine Wietbrock
McColly Real Estate
(219) 746-7742
10 in this area
102 Total Sales
-
D
Buyer's Agent in 2020
Denise Orsburn
Countryside Realty
(219) 863-6510
1 in this area
50 Total Sales
-
T
Seller's Agent in 2016
Trudy Boss
McColly Real Estate
Map
Source: Northwest Indiana Association of REALTORS®
MLS Number: 473816
APN: 37-14-05-000-006.004-032
- 1582 Kelly Ct
- 9702 N 300 E
- 25 W 1100 N
- 11180 Woodcrest Dr
- 270 Sharon Dr
- 8788 N State Road 49
- 4 Acres Vacant Land 800 N
- 455 W 900 N
- 579 E 800 N
- 0 Indiana 49
- 399 E High St
- 175 S Graham St
- 12501 Indiana 49
- 10610 N 100 W
- 942 County Road 900 N
- 255 W Central St
- 8786 N 100 W
- 0 W State Rd 10 Unit NRA812740
- 0 - County Road 900 N
- 155 Meadow Ln
