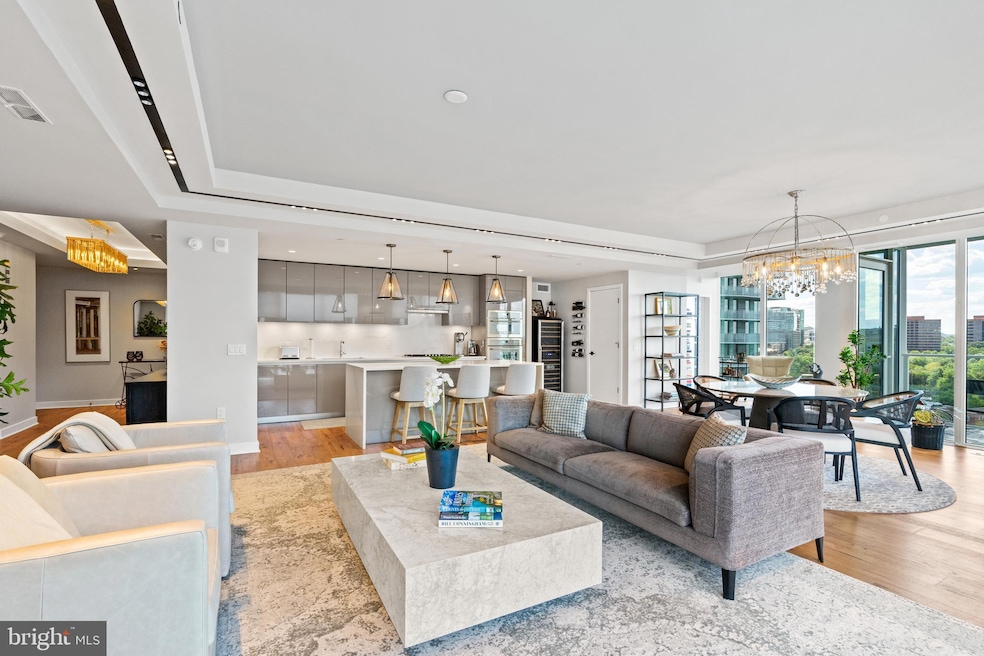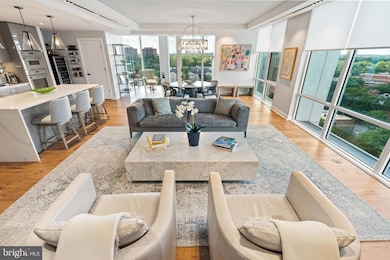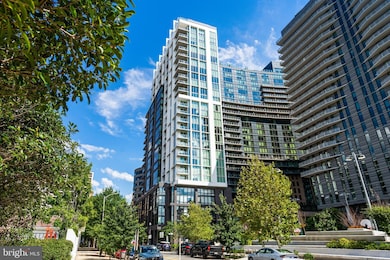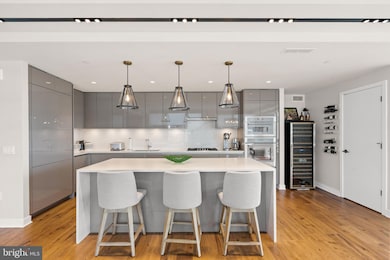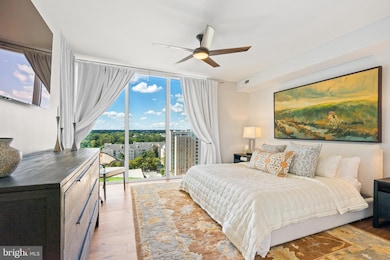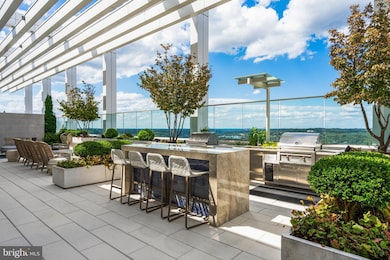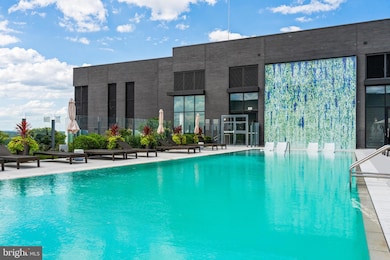The Pierce 1781 N Pierce St Unit 1201 Floor 12 Arlington, VA 22209
Estimated payment $15,861/month
Highlights
- Concierge
- Roof Top Pool
- 24-Hour Security
- Dorothy Hamm Middle School Rated A
- Fitness Center
- 3-minute walk to Hillside Park
About This Home
Experience resort-style, turn-key luxury at The Pierce, Rosslyn’s premier full-service condominium and most coveted address. Residence 1201 spans the entire west end of the building with private, direct elevator access and floor-to-ceiling windows that provide sweeping skyline and sunset views. Inside, three bedrooms and two-and-a-half baths are anchored by a chef’s kitchen with a Thermador appliance suite, wine refrigerator, Snaidero cabinetry, and polished quartz countertops with a waterfall island. The serene primary bath features heated marble floors for a spa-like start and finish to each day. A separate laundry room adds single-family convenience, while a private balcony invites alfresco coffee or evening cocktails with westward vistas. Two premium garage spaces convey—one with an EV charging station. The Pierce delivers resort-style living with a true full-service experience, beginning with a friendly 24/7 concierge to manage arrivals, deliveries, and guest services. A dramatic rooftop terrace showcases monument and Potomac River views, with dedicated zones for grilling, open-air dining, and fireside lounging. In season, a 65-foot rooftop pool with cabanas and an outdoor bar turns weekends at home into a getaway. For entertaining or remote work, the penthouse-level Owners’ Club offers a fireplace, multiple seating areas, and a bar which may be reserved for private, catered events. Wellness is anchored by a two-story fitness center with a dedicated yoga room and a full suite of Hoist and Matrix equipment plus free weights. Everyday conveniences include secure bike storage, EV charging stations, a conference room for business meetings, and a pet-washing station in this pet-friendly building. The Pierce’s prime location enjoys a Walk Score® of 96, with most daily essentials—grocery, pharmacy, fitness, and coffee—just moments away. Arlington’s own scene is vibrant, with dining and cocktail bars in Rosslyn, Courthouse, and Clarendon nearby. Just across the Key Bridge await Georgetown’s boutique shops and restaurants as well as DC’s world-class cultural destinations like the Kennedy Center. Recreation enthusiasts will love easy access to parks and trails for walking, running, and biking. For movement across the region and beyond, you’re just blocks to Rosslyn Metro and minutes to the GW Parkway, I-66, Route 50, and I-395, placing downtown DC, National Landing, Tysons, and DCA within easy reach. Whether you’re seeking a full-time residence, an elegant pied-à-terre, or a savvy investment property, The Pierce offers a refined lifestyle and enduring value in one of the region’s most desirable destinations. (For more details about building/area amenities see the highlights sheet that accompanies this listing).
Listing Agent
(703) 606-1122 ktrotter@ttrsir.com TTR Sotheby's International Realty License #0225208389 Listed on: 09/11/2025

Property Details
Home Type
- Condominium
Est. Annual Taxes
- $24,551
Year Built
- Built in 2021
HOA Fees
- $2,231 Monthly HOA Fees
Parking
- Assigned parking located at #N251 & N368
- Parking Space Conveys
Property Views
- Scenic Vista
Home Design
- Contemporary Architecture
- Entry on the 12th floor
- Brick Exterior Construction
Interior Spaces
- 2,411 Sq Ft Home
- Property has 1 Level
- Open Floorplan
- Ceiling height of 9 feet or more
- Ceiling Fan
- Recessed Lighting
- Window Treatments
- Entrance Foyer
- Living Room
- Dining Room
- Wood Flooring
- Surveillance System
Kitchen
- Built-In Oven
- Cooktop
- Built-In Microwave
- Ice Maker
- Dishwasher
- Stainless Steel Appliances
- Kitchen Island
- Disposal
Bedrooms and Bathrooms
- 3 Main Level Bedrooms
- Walk-In Closet
- Walk-in Shower
Laundry
- Laundry Room
- Dryer
- Front Loading Washer
Accessible Home Design
- Accessible Elevator Installed
- No Interior Steps
Outdoor Features
- Roof Top Pool
Schools
- Innovation Elementary School
- Dorothy Hamm Middle School
- Yorktown High School
Utilities
- Forced Air Heating System
- Heat Pump System
- Natural Gas Water Heater
Additional Features
- Property is in excellent condition
- Urban Location
Listing and Financial Details
- Assessor Parcel Number 16-033-074
Community Details
Overview
- $4,360 Capital Contribution Fee
- Association fees include gas, management, trash, water
- 104 Units
- High-Rise Condominium
- The Pierce Condos
- Built by Whiting Turner
- Rosslyn Subdivision, E 1 Floorplan
- Property Manager
Amenities
- Concierge
- Meeting Room
- Party Room
- 1 Elevator
Recreation
Pet Policy
- Limit on the number of pets
- Dogs and Cats Allowed
Security
- 24-Hour Security
- Front Desk in Lobby
Map
About The Pierce
Home Values in the Area
Average Home Value in this Area
Property History
| Date | Event | Price | List to Sale | Price per Sq Ft | Prior Sale |
|---|---|---|---|---|---|
| 09/29/2025 09/29/25 | Price Changed | $2,200,000 | -4.3% | $912 / Sq Ft | |
| 09/11/2025 09/11/25 | For Sale | $2,300,000 | +9.5% | $954 / Sq Ft | |
| 05/16/2024 05/16/24 | For Sale | $2,100,000 | 0.0% | $871 / Sq Ft | |
| 05/07/2024 05/07/24 | Sold | $2,100,000 | -- | $871 / Sq Ft | View Prior Sale |
| 03/07/2024 03/07/24 | Pending | -- | -- | -- |
Source: Bright MLS
MLS Number: VAAR2062730
- 1781 N Pierce St Unit 303
- 1781 N Pierce St Unit 1404
- 1781 N Pierce St Unit 2401
- 1530 Key Blvd Unit 205
- 1530 Key Blvd Unit 1219
- 1530 Key Blvd Unit 125
- 1530 Key Blvd Unit 1310
- 1530 Key Blvd Unit 929
- 1530 Key Blvd Unit 715
- 1530 Key Blvd Unit 326
- 1600 Clarendon Blvd Unit W407
- 1600 Clarendon Blvd Unit W108
- 1411 Key Blvd Unit 304
- 1729 N Queens Ln Unit 1116
- 1610 N Queen St Unit 211
- 1600 N Oak St Unit 1521
- 1600 N Oak St Unit 524
- 1800 Wilson Blvd Unit 449
- 1800 Wilson Blvd Unit 335
- 1701 16th St N Unit 352
- 1781 N Pierce St Unit 604
- 1771-1788 N Pierce St Unit 705.1407445
- 1771-1788 N Pierce St Unit 311.1407425
- 1771-1788 N Pierce St Unit 414.1407464
- 1771-1788 N Pierce St Unit 1-2603.1407427
- 1771-1788 N Pierce St Unit 1-2310.1407444
- 1771-1788 N Pierce St Unit 1105.1407431
- 1771-1788 N Pierce St Unit 1-2416.1407426
- 1771-1788 N Pierce St Unit 314.1407432
- 1771-1788 N Pierce St Unit 1-2410.1407430
- 1771-1788 N Pierce St Unit 1-2607.1407428
- 1771 N Pierce St
- 1530 Key Blvd Unit 715
- 1530 Key Blvd Unit 605
- 1530 Key Blvd Unit 517
- 1530 Key Blvd Unit 201
- 1530 Key Blvd Unit 930
- 1601 Clarendon Blvd
- 1808 N Quinn St Unit FL5-ID358
- 1800 N Oak St
