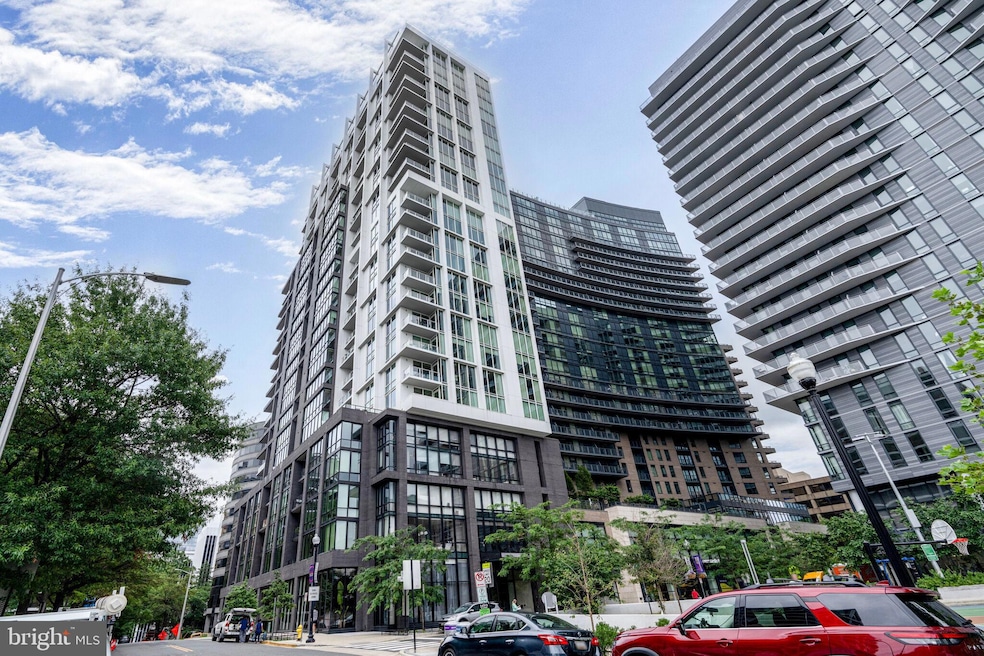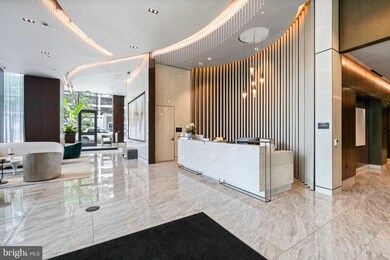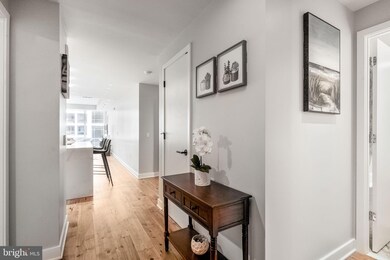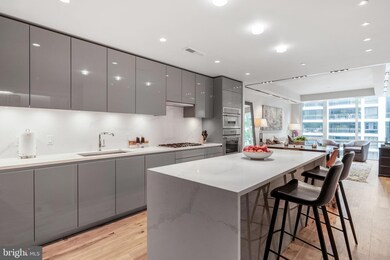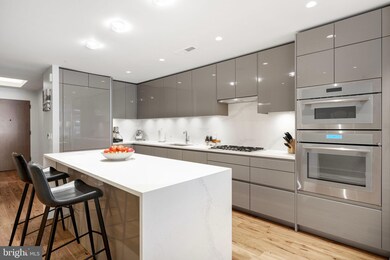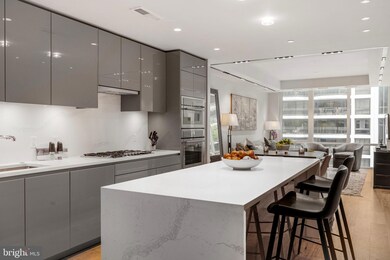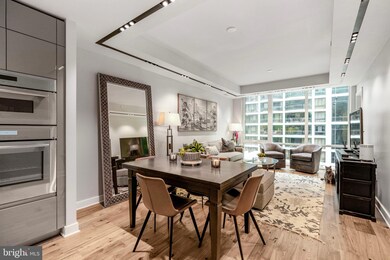The Pierce 1781 N Pierce St Unit 303 Floor 3 Arlington, VA 22209
Estimated payment $7,276/month
Highlights
- Concierge
- Fitness Center
- Community Pool
- Dorothy Hamm Middle School Rated A
- Contemporary Architecture
- 3-minute walk to Hillside Park
About This Home
Substantial $100K price reduction! Welcome to luxury living at its absolute finest at The Pierce, Rosslyn’s newest condominium offering the ultimate in luxury and convenience. Prime location with a 96/100 walk score: a short walk to Rosslyn and Courthouse Metro stations, a 25-minute walk to Georgetown, and just a 10-minute drive to Reagan National Airport or the Kennedy Center! Unit 303 offers a sought-after open floor plan with 1,270 sq ft, featuring spacious living and dining areas open to a gorgeous kitchen, one bedroom plus a den, two full bathrooms, a separate laundry room, and two parking spaces that convey with the unit. This lovely residence features floor-to-ceiling windows enhancing daylight and views, exceptional finishes including hand-scraped hickory floors, high tray ceilings, and museum-quality lighting throughout. The modern, high-end kitchen includes sleek Snaidero cabinets, quartz countertops, and Thermador appliances including a gas cooktop. The island, with seating for four and waterfall quartz countertops, makes cooking and entertaining a true delight! The primary suite includes a custom-designed walk-in closet, an additional wall closet, and a gorgeous spa-like bathroom with heated marble floors, a walk-in glass shower, and marble countertops. The den is spacious and can be used as a study or guest bedroom, with easy access to the second full bathroom featuring a soaking tub/shower, marble floors, and marble countertops. A separate laundry room with a full-size washer and dryer and a utility sink adds to the convenience and ease of living. The Pierce offers an unmatched amenity package, including a spectacular rooftop terrace with monument and river views, grills, dining and lounge areas, an outdoor gas fireplace, and an adjacent pool with cabanas and lounge chairs. The penthouse-level owner’s club provides another beautiful space to gather or work, complete with a gas fireplace, multiple seating areas, tables, and a bar, and can be reserved for private events. Additional amenities include a 24/7 concierge, two-story fitness center, conference room, on-site bike storage, EV charging stations and dog-washing stations! We would love to take you on tour!
Listing Agent
(202) 439-7878 rimatannous@yahoo.com Long & Foster Real Estate, Inc. Listed on: 07/11/2025

Property Details
Home Type
- Condominium
Est. Annual Taxes
- $9,763
Year Built
- Built in 2022
HOA Fees
- $1,208 Monthly HOA Fees
Parking
- Basement Garage
Home Design
- Contemporary Architecture
- Entry on the 3rd floor
- Brick Exterior Construction
Interior Spaces
- 1,270 Sq Ft Home
- Property has 1 Level
- Washer and Dryer Hookup
Bedrooms and Bathrooms
- 2 Main Level Bedrooms
- 2 Full Bathrooms
Accessible Home Design
- Accessible Elevator Installed
- Halls are 36 inches wide or more
- Doors are 32 inches wide or more
Utilities
- Forced Air Heating and Cooling System
- Natural Gas Water Heater
Listing and Financial Details
- Assessor Parcel Number 16-033-035
Community Details
Overview
- Association fees include common area maintenance, custodial services maintenance, exterior building maintenance, health club, management, parking fee, pool(s), reserve funds, snow removal, trash
- High-Rise Condominium
- Rosslyn Subdivision
Amenities
- Concierge
- Community Center
- Party Room
Recreation
Pet Policy
- Pets Allowed
Security
- Security Service
Map
About The Pierce
Home Values in the Area
Average Home Value in this Area
Property History
| Date | Event | Price | List to Sale | Price per Sq Ft |
|---|---|---|---|---|
| 10/10/2025 10/10/25 | Price Changed | $995,000 | -5.1% | $783 / Sq Ft |
| 09/12/2025 09/12/25 | Price Changed | $1,049,000 | -2.4% | $826 / Sq Ft |
| 08/22/2025 08/22/25 | Price Changed | $1,075,000 | -2.3% | $846 / Sq Ft |
| 07/11/2025 07/11/25 | For Sale | $1,100,000 | -- | $866 / Sq Ft |
Source: Bright MLS
MLS Number: VAAR2060602
- 1781 N Pierce St Unit 1404
- 1781 N Pierce St Unit 2401
- 1781 N Pierce St Unit 702
- 1781 N Pierce St Unit 1201
- 1530 Key Blvd Unit 205
- 1530 Key Blvd Unit 1219
- 1530 Key Blvd Unit 125
- 1530 Key Blvd Unit 1310
- 1530 Key Blvd Unit 929
- 1530 Key Blvd Unit 715
- 1530 Key Blvd Unit 326
- 1600 Clarendon Blvd Unit W407
- 1600 Clarendon Blvd Unit W108
- 1411 Key Blvd Unit 304
- 1729 N Queens Ln Unit 1116
- 1610 N Queen St Unit 211
- 1600 N Oak St Unit 418
- 1600 N Oak St Unit 1521
- 1600 N Oak St Unit 524
- 1800 Wilson Blvd Unit 449
- 1781 N Pierce St Unit 604
- 1771-1788 N Pierce St Unit 705.1407445
- 1771-1788 N Pierce St Unit 311.1407425
- 1771-1788 N Pierce St Unit 414.1407464
- 1771-1788 N Pierce St Unit 1-2603.1407427
- 1771-1788 N Pierce St Unit 1-2310.1407444
- 1771-1788 N Pierce St Unit 1105.1407431
- 1771-1788 N Pierce St Unit 1-2416.1407426
- 1771-1788 N Pierce St Unit 314.1407432
- 1771-1788 N Pierce St Unit 1-2410.1407430
- 1771-1788 N Pierce St Unit 1-2607.1407428
- 1788 N Pierce St
- 1530 Key Blvd Unit 715
- 1530 Key Blvd Unit 605
- 1530 Key Blvd Unit 517
- 1530 Key Blvd Unit 201
- 1530 Key Blvd Unit 930
- 1601 Clarendon Blvd
- 1808 N Quinn St Unit FL5-ID358
- 1800 N Oak St
