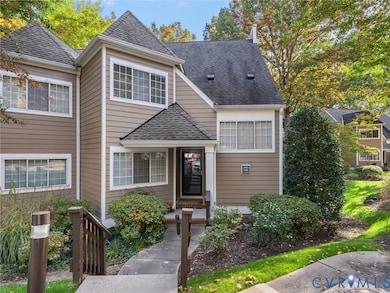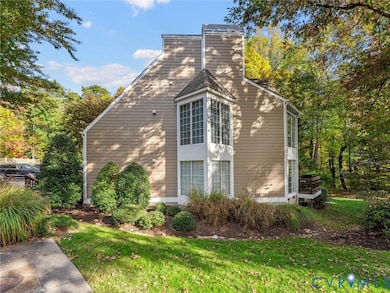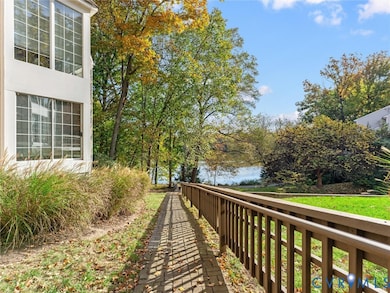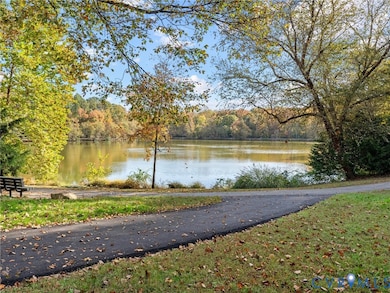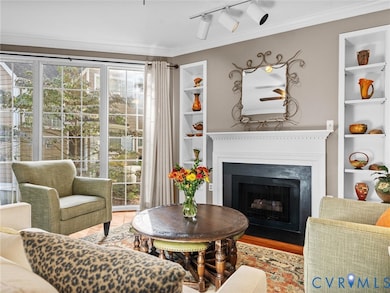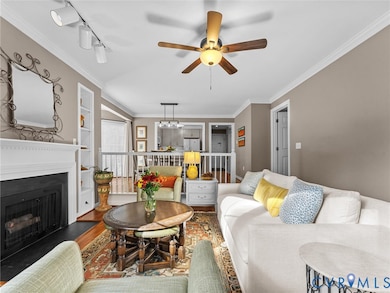1781 Raintree Commons Dr Henrico, VA 23238
Raintree NeighborhoodEstimated payment $2,205/month
Highlights
- Very Popular Property
- Water Views
- Transitional Architecture
- Mills E. Godwin High School Rated A
- Deck
- Wood Flooring
About This Home
Price Improvement! Welcome to easy end unit with one-level living in the desirable Raintree Community. The beautiful first floor end unit offers an open floor plan with 2 bedrooms and 2 full baths, attractive wood floors throughout, and marble tile baths. Experience the airy feel with large windows and glass doors providing vistas of nature. Once the leaves fall, you will enjoy the view of the Raintree pond with close access to the walking path to the pond. The great room features a gas fireplace flanked by bookcases. The dining room provides ample seating and is adjacent to the granite kitchen. All appliances convey. The primary bedroom has 2 closets and an ensuite. The 2nd bedroom with closet is serviced by the 2nd full bath. The laundry closet houses the washer and dryer which convey. The inviting rear porch opens from
the great room and the primary bedroom. Enjoy close proximity to Gayton Crossing Shopping Center with grocery store, dining, fitness centers, recreational facilities, and major interstate connections. This condo is updated, low-maintenance and move-in ready set in a peaceful setting...ready for you to call home.
Listing Agent
Shaheen Ruth Martin & Fonville Brokerage Email: info@srmfre.com License #0225062397 Listed on: 10/28/2025

Property Details
Home Type
- Condominium
Est. Annual Taxes
- $2,145
Year Built
- Built in 1991
Lot Details
- Cul-De-Sac
HOA Fees
- $365 Monthly HOA Fees
Home Design
- Transitional Architecture
- Frame Construction
- Composition Roof
- HardiePlank Type
Interior Spaces
- 1,075 Sq Ft Home
- 1-Story Property
- Gas Fireplace
- Water Views
- Crawl Space
Kitchen
- Oven
- Electric Cooktop
- Stove
- Microwave
- Ice Maker
- Dishwasher
- Disposal
Flooring
- Wood
- Partially Carpeted
- Tile
Bedrooms and Bathrooms
- 2 Bedrooms
- 2 Full Bathrooms
Laundry
- Dryer
- Washer
Parking
- Guest Parking
- Off-Street Parking
- Assigned Parking
Outdoor Features
- Deck
- Rear Porch
Schools
- Pemberton Elementary School
- Quioccasin Middle School
- Godwin High School
Utilities
- Central Air
- Heating System Uses Natural Gas
- Heat Pump System
- Vented Exhaust Fan
- The stream is a source of water for the property
- Water Heater
- Sewer Not Available
Community Details
- Raintree Commons Subdivision
Listing and Financial Details
- Assessor Parcel Number 7457480637.781
Map
Home Values in the Area
Average Home Value in this Area
Tax History
| Year | Tax Paid | Tax Assessment Tax Assessment Total Assessment is a certain percentage of the fair market value that is determined by local assessors to be the total taxable value of land and additions on the property. | Land | Improvement |
|---|---|---|---|---|
| 2025 | $2,351 | $252,400 | $57,000 | $195,400 |
| 2024 | $2,351 | $252,400 | $57,000 | $195,400 |
| 2023 | $2,145 | $252,400 | $57,000 | $195,400 |
| 2022 | $1,918 | $225,700 | $51,600 | $174,100 |
| 2021 | $1,703 | $189,400 | $43,000 | $146,400 |
| 2020 | $1,648 | $189,400 | $43,000 | $146,400 |
| 2019 | $1,478 | $169,900 | $37,600 | $132,300 |
| 2018 | $0 | $169,900 | $37,600 | $132,300 |
| 2017 | $1,376 | $158,200 | $37,600 | $120,600 |
| 2016 | -- | $158,200 | $37,600 | $120,600 |
| 2015 | $653 | $158,200 | $37,600 | $120,600 |
| 2014 | $653 | $150,000 | $37,600 | $112,400 |
Property History
| Date | Event | Price | List to Sale | Price per Sq Ft | Prior Sale |
|---|---|---|---|---|---|
| 11/10/2025 11/10/25 | Price Changed | $314,500 | -3.1% | $293 / Sq Ft | |
| 10/28/2025 10/28/25 | For Sale | $324,500 | +4.0% | $302 / Sq Ft | |
| 08/02/2024 08/02/24 | Sold | $312,000 | +4.0% | $290 / Sq Ft | View Prior Sale |
| 07/22/2024 07/22/24 | Pending | -- | -- | -- | |
| 07/18/2024 07/18/24 | For Sale | $299,900 | 0.0% | $279 / Sq Ft | |
| 12/01/2020 12/01/20 | Rented | $1,495 | 0.0% | -- | |
| 10/25/2020 10/25/20 | Under Contract | -- | -- | -- | |
| 10/18/2020 10/18/20 | For Rent | $1,495 | 0.0% | -- | |
| 10/15/2020 10/15/20 | Sold | $239,000 | -4.0% | $222 / Sq Ft | View Prior Sale |
| 09/07/2020 09/07/20 | Pending | -- | -- | -- | |
| 09/04/2020 09/04/20 | For Sale | $249,000 | +44.2% | $232 / Sq Ft | |
| 04/12/2018 04/12/18 | Sold | $172,700 | -4.0% | $161 / Sq Ft | View Prior Sale |
| 03/07/2018 03/07/18 | Pending | -- | -- | -- | |
| 03/04/2018 03/04/18 | For Sale | $179,950 | 0.0% | $167 / Sq Ft | |
| 01/27/2018 01/27/18 | Pending | -- | -- | -- | |
| 01/15/2018 01/15/18 | Price Changed | $179,950 | -2.7% | $167 / Sq Ft | |
| 10/19/2017 10/19/17 | For Sale | $184,950 | -- | $172 / Sq Ft |
Purchase History
| Date | Type | Sale Price | Title Company |
|---|---|---|---|
| Deed | $312,000 | First American Title | |
| Warranty Deed | $239,000 | Attorney | |
| Warranty Deed | $172,700 | Attorney | |
| Warranty Deed | $209,500 | -- | |
| Deed | $149,900 | -- | |
| Deed | $149,900 | -- |
Mortgage History
| Date | Status | Loan Amount | Loan Type |
|---|---|---|---|
| Previous Owner | $109,900 | New Conventional |
Source: Central Virginia Regional MLS
MLS Number: 2529600
APN: 745-748-0637.781
- 1591 Constitution Dr
- 1525 Heritage Hill Cir
- 2003 Rollingrock Ct
- 1501 Regency Woods Rd Unit 101
- 1501 Regency Woods Rd Unit 302
- 1501 Regency Woods Rd Unit 303
- 9537 Heather Spring Dr
- 1605 Mara Dr
- 1501 Largo Rd Unit 301
- 1501 Largo Rd Unit 201
- 9605 Quioccasin Rd
- 9617 Della Dr
- 10304 Avenham Way
- 10801 Millington Ln
- 2104 Turtle Run Dr Unit 8
- 1305 Barnard Dr
- 1303 Barnard Dr
- 2106 Turtle Run Dr Unit 3
- 2106 Turtle Run Dr Unit 7
- 72 Dehaven Dr
- 1859 Ivystone Dr
- 100 Chase Gayton Dr
- 9621 Peppertree Dr
- 1605 Pump Rd
- 9712 Tartuffe Dr
- 66 Dehaven Dr
- 1233 Gaskins Rd
- 31 Huneycutt Dr
- 10405 Greenfield Ct
- 10002 Castile Ct
- 900 Pump Rd
- 1205 Blue Jay Ln
- 2272 Perennial Cir
- 9250-9574 Three Chopt Rd
- 9001 Patterson Ave
- 1321 Farrells West Ave
- 405 N Gaskins Rd
- 1232 Careybrook Dr
- 39 Gtwy Rd E
- 3400 Cox Rd

