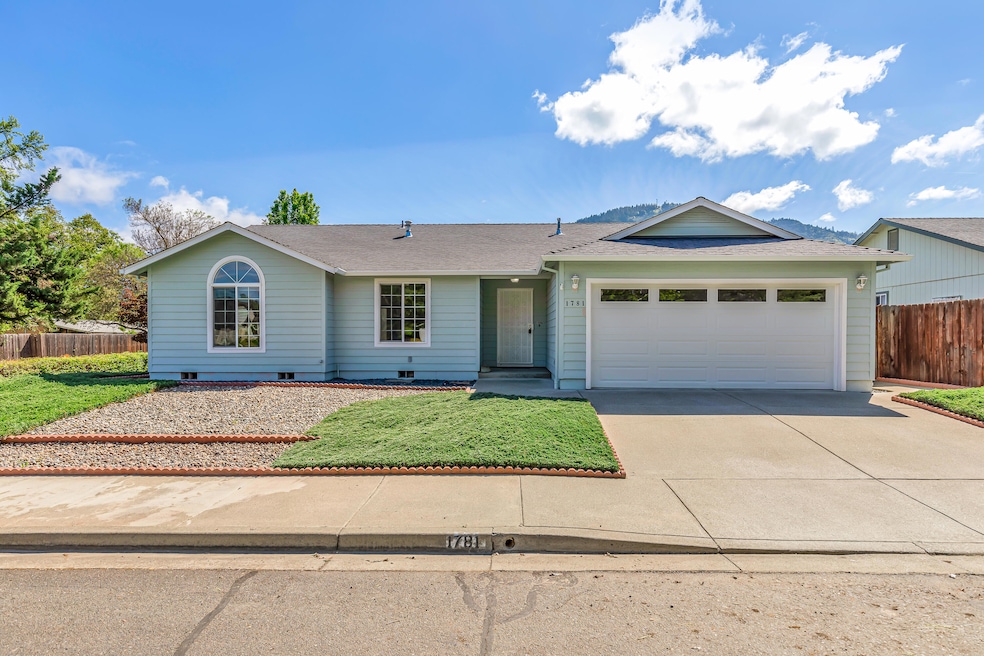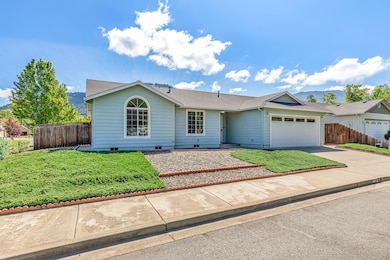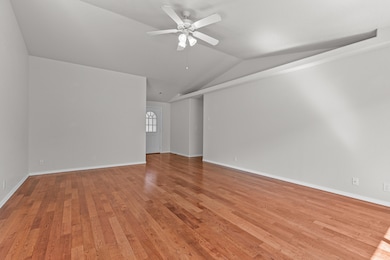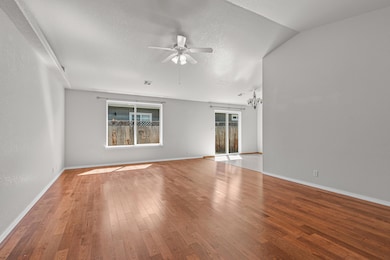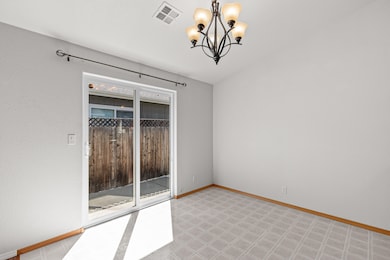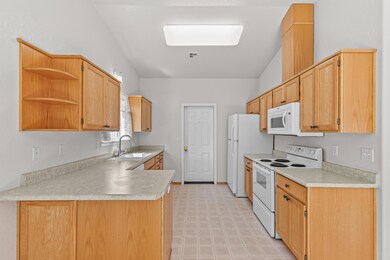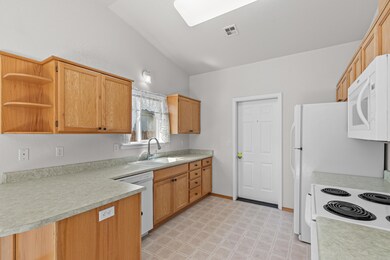1781 SE Brookhurst Way Grants Pass, OR 97527
Estimated payment $2,199/month
Highlights
- No Units Above
- Contemporary Architecture
- Vaulted Ceiling
- Open Floorplan
- Territorial View
- Wood Flooring
About This Home
New Day, New Opportunity, with New $10,000 Price Drop! This impressive, low maintenance single level is perfect for those seeking a convenient and comfortable lifestyle. Features Include: Open floor plan with Vaulted Ceilings, 3 Spacious Bedrooms, 2 Full Baths, Nice sized Light and Bright Kitchen with Plenty of Cabinets and Breakfast Bar, Access from Kitchen to Large Finished Double Car Garage with lots of Storage and Man Door to side of home. Home is located on Corner cul-de-sac lot with easy care landscaping and Timed Drip Irrigation System both front and fenced back. Property faces charming maintained private park which sits in center of cul-de-sac. Home is professionally cleaned and Move in Ready! A great place to call Home!
Open House Schedule
-
Saturday, November 15, 202512:00 to 3:00 pm11/15/2025 12:00:00 PM +00:0011/15/2025 3:00:00 PM +00:00If you haven't toured this house, this is the perfect time to come by. Fresh baked cookies on site! Hope to see you!Add to Calendar
Home Details
Home Type
- Single Family
Est. Annual Taxes
- $2,477
Year Built
- Built in 2001
Lot Details
- 5,227 Sq Ft Lot
- No Common Walls
- No Units Located Below
- Fenced
- Drip System Landscaping
- Native Plants
- Corner Lot
- Level Lot
- Front and Back Yard Sprinklers
- Property is zoned R-1-8; Res Low Density, R-1-8; Res Low Density
HOA Fees
- $50 Monthly HOA Fees
Parking
- 2 Car Attached Garage
- Garage Door Opener
- Driveway
Property Views
- Territorial
- Park or Greenbelt
- Neighborhood
Home Design
- Contemporary Architecture
- Frame Construction
- Composition Roof
- Concrete Perimeter Foundation
Interior Spaces
- 1,402 Sq Ft Home
- 1-Story Property
- Open Floorplan
- Vaulted Ceiling
- Ceiling Fan
- Double Pane Windows
- Vinyl Clad Windows
- Great Room
Kitchen
- Eat-In Kitchen
- Breakfast Bar
- Oven
- Range with Range Hood
- Microwave
- Dishwasher
- Laminate Countertops
- Disposal
Flooring
- Wood
- Laminate
- Vinyl
Bedrooms and Bathrooms
- 3 Bedrooms
- 2 Full Bathrooms
- Bathtub with Shower
Home Security
- Carbon Monoxide Detectors
- Fire and Smoke Detector
Eco-Friendly Details
- Sprinklers on Timer
Outdoor Features
- Patio
- Front Porch
Schools
- Fruitdale Elementary School
- Lincoln Savage Middle School
- Hidden Valley High School
Utilities
- Forced Air Heating and Cooling System
- Heating System Uses Natural Gas
- Water Heater
Listing and Financial Details
- Tax Lot 910
- Assessor Parcel Number R341297
Community Details
Recreation
- Park
Map
Home Values in the Area
Average Home Value in this Area
Tax History
| Year | Tax Paid | Tax Assessment Tax Assessment Total Assessment is a certain percentage of the fair market value that is determined by local assessors to be the total taxable value of land and additions on the property. | Land | Improvement |
|---|---|---|---|---|
| 2025 | $2,477 | $202,870 | -- | -- |
| 2024 | $2,477 | $196,970 | -- | -- |
| 2023 | $2,333 | $191,240 | $0 | $0 |
| 2022 | $2,041 | $161,610 | $0 | $0 |
| 2021 | $1,976 | $156,910 | $0 | $0 |
| 2020 | $1,931 | $152,340 | $0 | $0 |
| 2019 | $1,863 | $147,910 | $0 | $0 |
| 2018 | $1,909 | $143,610 | $0 | $0 |
| 2017 | $1,903 | $139,430 | $0 | $0 |
| 2016 | $1,671 | $135,370 | $0 | $0 |
| 2015 | $1,617 | $131,430 | $0 | $0 |
| 2014 | $1,615 | $130,950 | $0 | $0 |
Property History
| Date | Event | Price | List to Sale | Price per Sq Ft | Prior Sale |
|---|---|---|---|---|---|
| 10/03/2025 10/03/25 | Price Changed | $369,500 | -2.6% | $264 / Sq Ft | |
| 09/08/2025 09/08/25 | Price Changed | $379,500 | -1.3% | $271 / Sq Ft | |
| 08/08/2025 08/08/25 | Price Changed | $384,500 | -1.3% | $274 / Sq Ft | |
| 07/24/2025 07/24/25 | Price Changed | $389,500 | -1.3% | $278 / Sq Ft | |
| 06/20/2025 06/20/25 | Price Changed | $394,500 | -3.8% | $281 / Sq Ft | |
| 05/03/2025 05/03/25 | For Sale | $409,900 | +17.1% | $292 / Sq Ft | |
| 02/28/2023 02/28/23 | Sold | $350,000 | 0.0% | $250 / Sq Ft | View Prior Sale |
| 01/26/2023 01/26/23 | Pending | -- | -- | -- | |
| 01/23/2023 01/23/23 | For Sale | $350,000 | -- | $250 / Sq Ft |
Purchase History
| Date | Type | Sale Price | Title Company |
|---|---|---|---|
| Bargain Sale Deed | -- | None Listed On Document | |
| Personal Reps Deed | $350,000 | First American Title |
Mortgage History
| Date | Status | Loan Amount | Loan Type |
|---|---|---|---|
| Previous Owner | $150,000 | New Conventional |
Source: Oregon Datashare
MLS Number: 220200991
APN: R341297
- 1783 SE Brookhurst Way
- 1724 SE Brookhurst Way
- 1721 Brookhurst Way
- 1407 Fruitdale Dr Unit 10
- 1407 Fruitdale Dr Unit 12
- 1407 Fruitdale Dr Unit 2
- 1407 Fruitdale Dr Unit 4
- 1407 Fruitdale Dr Unit 3
- 1407 Fruitdale Dr Unit 6
- 1407 Fruitdale Dr Unit 11
- 1407 Fruitdale Dr Unit 5
- 1407 Fruitdale Dr Unit 7
- 1022 SE Jerrine St
- 1419 Fruitdale Dr
- 1841 Cloverlawn Dr
- 155 SE Champagne Ct Unit Lot7
- 1665 Fruitdale Dr
- 1223 SE Grandview Ave
- 1242 Fruitdale Dr
- 1461 Rogue River Hwy
- 1100 Fruitdale Dr
- 3101 Williams Hwy
- 53 SW Eastern Ave Unit 53
- 55 SW Eastern Ave Unit 55
- 1337 SW Foundry St Unit B
- 2087 Upper River Rd
- 195 Hidden Valley Rd
- 7001 Rogue River Hwy Unit H
- 621 N River Rd
- 459 4th Ave
- 6554 Or-238 Unit ID1337818P
- 700 N Haskell St
- 1125 Annalise St
- 2642 W Main St
- 835 Overcup St
- 237 E McAndrews Rd
- 534 Hamilton St Unit 534
- 302 Maple St Unit 4
- 1661 S Columbus Ave
- 520 N Bartlett St
