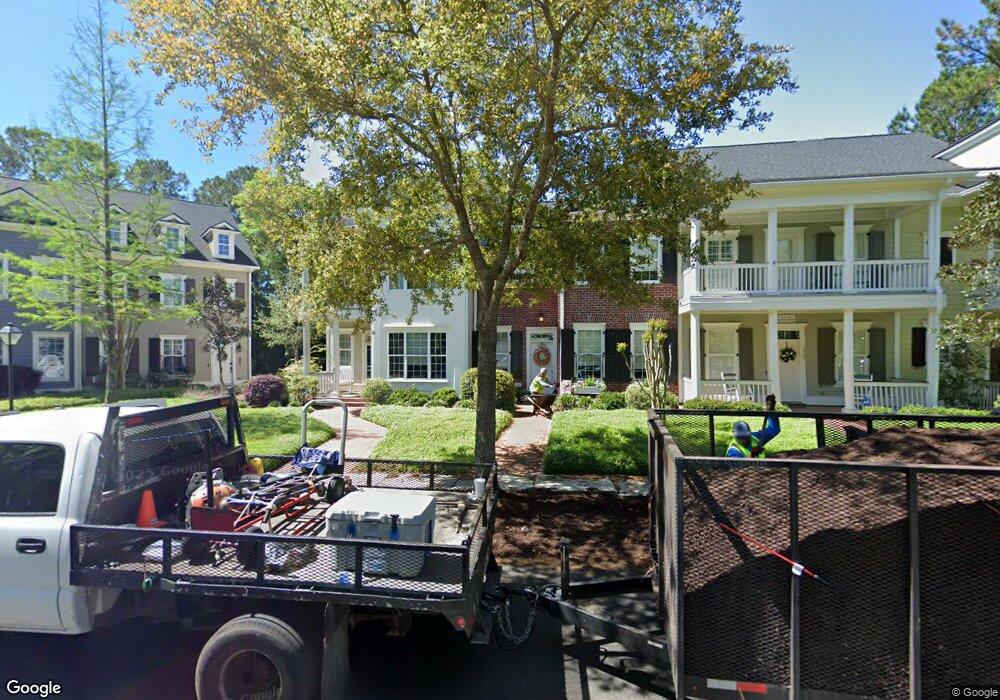1781 Tennyson Row Unit 6 Mount Pleasant, SC 29466
Park West NeighborhoodEstimated Value: $584,000 - $680,000
4
Beds
3
Baths
2,312
Sq Ft
$276/Sq Ft
Est. Value
About This Home
This home is located at 1781 Tennyson Row Unit 6, Mount Pleasant, SC 29466 and is currently estimated at $639,177, approximately $276 per square foot. 1781 Tennyson Row Unit 6 is a home located in Charleston County with nearby schools including Charles Pinckney Elementary School, Laurel Hill Primary School, and Thomas C. Cario Middle School.
Ownership History
Date
Name
Owned For
Owner Type
Purchase Details
Closed on
Feb 21, 2025
Sold by
Mccarthy Robert and Mccarthy Mary K
Bought by
1781 Tennyson Row Llc
Current Estimated Value
Purchase Details
Closed on
Oct 23, 2024
Sold by
1781 Tennyson Row Llc
Bought by
Mccarthy Robert and Mccarthy Mary K
Home Financials for this Owner
Home Financials are based on the most recent Mortgage that was taken out on this home.
Original Mortgage
$461,000
Interest Rate
6.2%
Mortgage Type
New Conventional
Purchase Details
Closed on
May 31, 2023
Sold by
Mccarthy Robert and Mccarthy Mary
Bought by
1781 Tennyson Row Llc
Purchase Details
Closed on
Jul 7, 2016
Sold by
1781 Tennyson Row Llc
Bought by
Mccarthy Robert and Mccarthy Mary
Home Financials for this Owner
Home Financials are based on the most recent Mortgage that was taken out on this home.
Original Mortgage
$125,000
Interest Rate
3.41%
Purchase Details
Closed on
Jun 7, 2016
Sold by
1781 Tennyson Row Llc
Bought by
Mccartjy Robert and Mccarthy Mary
Home Financials for this Owner
Home Financials are based on the most recent Mortgage that was taken out on this home.
Original Mortgage
$125,000
Interest Rate
3.41%
Purchase Details
Closed on
Jun 5, 2012
Sold by
Mccarthy Robert and Mccarthy Mary
Bought by
1781 Tennyson Row Llc
Purchase Details
Closed on
Apr 27, 2010
Sold by
Federal Home Loan Mortgage Corporation
Bought by
Mccarthy Mary and Mccarthy Robert
Purchase Details
Closed on
Jan 28, 2010
Sold by
Radekopf Steven E
Bought by
Federal Home Loan Mortgage Corp
Create a Home Valuation Report for This Property
The Home Valuation Report is an in-depth analysis detailing your home's value as well as a comparison with similar homes in the area
Home Values in the Area
Average Home Value in this Area
Purchase History
| Date | Buyer | Sale Price | Title Company |
|---|---|---|---|
| 1781 Tennyson Row Llc | -- | None Listed On Document | |
| 1781 Tennyson Row Llc | -- | None Listed On Document | |
| Mccarthy Robert | -- | None Listed On Document | |
| 1781 Tennyson Row Llc | -- | None Listed On Document | |
| Mccarthy Robert | -- | -- | |
| Mccartjy Robert | -- | -- | |
| 1781 Tennyson Row Llc | -- | -- | |
| Mccarthy Mary | $186,500 | -- | |
| Federal Home Loan Mortgage Corp | $227,847 | -- |
Source: Public Records
Mortgage History
| Date | Status | Borrower | Loan Amount |
|---|---|---|---|
| Previous Owner | Mccarthy Robert | $461,000 | |
| Previous Owner | Mccarthy Robert | $125,000 | |
| Previous Owner | Mccarthy Robert | -- |
Source: Public Records
Tax History Compared to Growth
Tax History
| Year | Tax Paid | Tax Assessment Tax Assessment Total Assessment is a certain percentage of the fair market value that is determined by local assessors to be the total taxable value of land and additions on the property. | Land | Improvement |
|---|---|---|---|---|
| 2024 | $5,193 | $17,930 | $0 | $0 |
| 2023 | $4,635 | $17,930 | $0 | $0 |
| 2022 | $4,235 | $17,930 | $0 | $0 |
| 2021 | $4,232 | $17,930 | $0 | $0 |
| 2020 | $4,181 | $17,930 | $0 | $0 |
| 2019 | $3,807 | $15,600 | $0 | $0 |
| 2017 | $3,664 | $15,600 | $0 | $0 |
| 2016 | $3,535 | $15,600 | $0 | $0 |
| 2015 | $3,368 | $15,600 | $0 | $0 |
| 2014 | $2,890 | $0 | $0 | $0 |
| 2011 | -- | $0 | $0 | $0 |
Source: Public Records
Map
Nearby Homes
- 1749 James Basford Place
- 1712 James Basford Place
- 3528 Henrietta Hartford Rd
- 3593 Henrietta Hartford Rd
- 3336 Toomer Kiln Cir
- 1428 Bloomingdale Ln
- 2105 Baldwin Park Dr
- 1676 Jorrington St
- 1409 Bloomingdale Ln
- 1855 Cherokee Rose Cir Unit 1B5
- 3171 Sonja Way
- 2064 Promenade Ct
- 1629 Grey Marsh Rd
- 3416 Wellesley Ct
- 1109 Basildon Rd Unit 1109
- 1301 Basildon Rd Unit 1301
- 1416 Basildon Rd Unit 1416
- 2666 Park Blvd W
- 3261 Beaconsfield Rd
- 2651 Park West Blvd
- 1783 Tennyson Row Unit 7
- 1789 Tennyson Row
- 1791 Tennyson Row Unit 11
- 1785 Tennyson Row Unit 8
- 1785 Tennyson Row Unit End Unit
- 1793 Tennyson Row Unit 12
- 1797 Tennyson Row Unit 14
- 1799 Tennyson Row Unit 15
- 1801 Tennyson Row Unit 16
- 1795 Tennyson Row Unit 13
- 1803 Tennyson Row Unit 17
- 1805 Tennyson Row Unit 18
- 1775 Tennyson Row Unit 3
- 1773 Tennyson Row Unit 2
- 1760 James Basford Place
- 1771 Tennyson Row Unit 1
- 3403 Henrietta Hartford Rd
- 1400 Daniel Legare Place Unit (1801)
- 3404 Henrietta Hartford Rd
- 1756 James Basford Place
