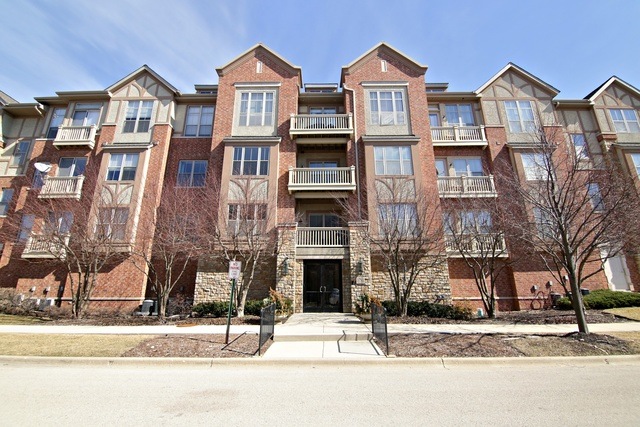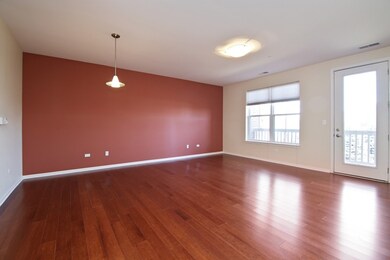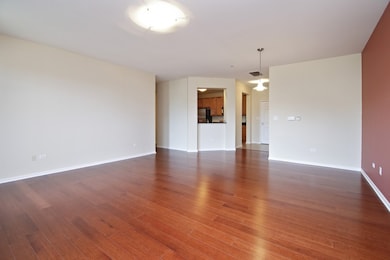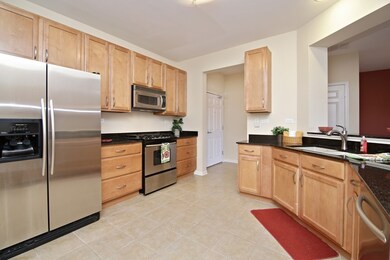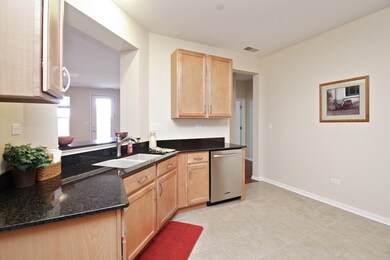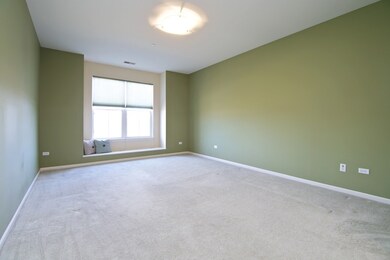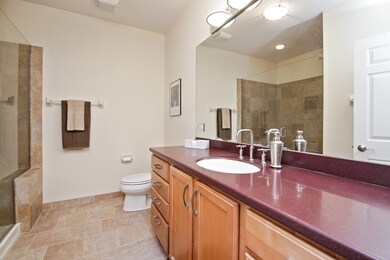
1781 Tudor Ln Unit 105 Northbrook, IL 60062
Highlights
- Wood Flooring
- Walk-In Pantry
- Balcony
- Wescott Elementary School Rated A
- Stainless Steel Appliances
- Attached Garage
About This Home
As of July 2024Move-in ready 2BR, 2BA upgraded condo w/ beautiful pond views! Open floor plan is perfect for entertaining! The tile floor Entry has an extra deep closet (appx 4x6) for great storage! The Living Room & Dining Rooms feature Birch wood flooring, large windows allowing for wonderful natural light, & a door to the balcony overlooking the pond! Enjoy cooking in the upgraded Kitchen boasting 42" Maple cabinetry offering lots of storage, granite counters, and SS KitchenAid appliances! Relax in the huge Master BR featuring a large walk-in closet w/ organizer, large windows and window seat, neutral carpeting, linen closet and a terrific Master Bath! The 2nd BR has a large closet, neutral carpeting & large window! Bali blinds throughout! A 2nd full Bath! The in-unit Laundry/Utility Room offers upgraded Maytag Neptune Washer & Dryer & shelves for storage; 50 gal WH! 1 car space in heated garage & a storage unit! Plenty of ext guest parking! Lovely park across the street! Great location!
Last Agent to Sell the Property
Coldwell Banker Realty License #475123533 Listed on: 03/15/2018

Last Buyer's Agent
Semi Kim
Baird & Warner
Property Details
Home Type
- Condominium
Est. Annual Taxes
- $5,001
Year Built
- 2004
HOA Fees
- $354 per month
Parking
- Attached Garage
- Heated Garage
- Garage Transmitter
- Garage Door Opener
- Driveway
- Parking Included in Price
- Garage Is Owned
Home Design
- Brick Exterior Construction
- Slab Foundation
Interior Spaces
- Storage
- Wood Flooring
Kitchen
- Breakfast Bar
- Walk-In Pantry
- Oven or Range
- Microwave
- Dishwasher
- Stainless Steel Appliances
- Disposal
Bedrooms and Bathrooms
- Walk-In Closet
- Primary Bathroom is a Full Bathroom
- Separate Shower
Laundry
- Dryer
- Washer
Outdoor Features
- Balcony
Utilities
- Forced Air Heating and Cooling System
- Heating System Uses Gas
- Lake Michigan Water
Listing and Financial Details
- Homeowner Tax Exemptions
Community Details
Amenities
- Common Area
Pet Policy
- Pets Allowed
Ownership History
Purchase Details
Home Financials for this Owner
Home Financials are based on the most recent Mortgage that was taken out on this home.Purchase Details
Home Financials for this Owner
Home Financials are based on the most recent Mortgage that was taken out on this home.Purchase Details
Purchase Details
Home Financials for this Owner
Home Financials are based on the most recent Mortgage that was taken out on this home.Purchase Details
Home Financials for this Owner
Home Financials are based on the most recent Mortgage that was taken out on this home.Similar Homes in the area
Home Values in the Area
Average Home Value in this Area
Purchase History
| Date | Type | Sale Price | Title Company |
|---|---|---|---|
| Deed | $417,000 | First American Title | |
| Interfamily Deed Transfer | -- | Attorney | |
| Warranty Deed | $319,000 | Chicago Title | |
| Warranty Deed | $200,000 | Attorneys Title Guaranty Fun | |
| Special Warranty Deed | $321,000 | Cti |
Mortgage History
| Date | Status | Loan Amount | Loan Type |
|---|---|---|---|
| Previous Owner | $60,000 | Adjustable Rate Mortgage/ARM | |
| Previous Owner | $50,000 | Credit Line Revolving | |
| Previous Owner | $244,000 | Unknown | |
| Previous Owner | $65,900 | Credit Line Revolving | |
| Previous Owner | $50,000 | Credit Line Revolving | |
| Previous Owner | $215,000 | Adjustable Rate Mortgage/ARM |
Property History
| Date | Event | Price | Change | Sq Ft Price |
|---|---|---|---|---|
| 07/08/2024 07/08/24 | Sold | $417,000 | -0.5% | $298 / Sq Ft |
| 06/18/2024 06/18/24 | Pending | -- | -- | -- |
| 06/06/2024 06/06/24 | For Sale | $419,000 | +31.3% | $299 / Sq Ft |
| 05/07/2018 05/07/18 | Sold | $319,000 | -5.9% | $228 / Sq Ft |
| 03/21/2018 03/21/18 | Pending | -- | -- | -- |
| 03/15/2018 03/15/18 | For Sale | $339,000 | -- | $242 / Sq Ft |
Tax History Compared to Growth
Tax History
| Year | Tax Paid | Tax Assessment Tax Assessment Total Assessment is a certain percentage of the fair market value that is determined by local assessors to be the total taxable value of land and additions on the property. | Land | Improvement |
|---|---|---|---|---|
| 2024 | $5,001 | $27,129 | $1,641 | $25,488 |
| 2023 | $4,822 | $27,129 | $1,641 | $25,488 |
| 2022 | $4,822 | $27,129 | $1,641 | $25,488 |
| 2021 | $2,834 | $16,905 | $787 | $16,118 |
| 2020 | $2,911 | $16,905 | $787 | $16,118 |
| 2019 | $4,187 | $18,588 | $787 | $17,801 |
| 2018 | $4,345 | $21,235 | $688 | $20,547 |
| 2017 | $4,270 | $21,235 | $688 | $20,547 |
| 2016 | $4,030 | $21,235 | $688 | $20,547 |
| 2015 | $4,056 | $19,564 | $557 | $19,007 |
| 2014 | $3,968 | $19,564 | $557 | $19,007 |
| 2013 | $3,903 | $19,564 | $557 | $19,007 |
Agents Affiliated with this Home
-
Michelle Ahn

Seller's Agent in 2024
Michelle Ahn
Compass
(224) 217-4842
10 in this area
48 Total Sales
-
Jacklyn Pepoon

Buyer's Agent in 2024
Jacklyn Pepoon
Compass
(847) 400-6641
43 in this area
107 Total Sales
-
Mary Robinson

Seller's Agent in 2018
Mary Robinson
Coldwell Banker Realty
(847) 433-5400
1 in this area
14 Total Sales
-
S
Buyer's Agent in 2018
Semi Kim
Baird & Warner
Map
Source: Midwest Real Estate Data (MRED)
MLS Number: MRD09885168
APN: 04-15-100-143-1005
- 1781 Tudor Ln Unit 308
- 1800 Shermer Rd
- 2011 Brentwood Rd
- 2015 Illinois Rd
- 2005 Techny Rd
- 1947 Summerton Place
- 2040 Shermer Rd
- 2050 Shermer Rd
- 1455 Shermer Rd Unit 208C
- 2061 2nd St
- 2090 Shermer Rd
- 1712 Maple Ave
- 2104 Shermer Rd
- 2117 Illinois Rd
- 2272 Asbury Rd
- 1758 Chapel Ct
- 2411 Woodlawn Rd
- 1302 Waukegan Rd
- 1249 Gateway Ct
- 1263 Shermer Rd
