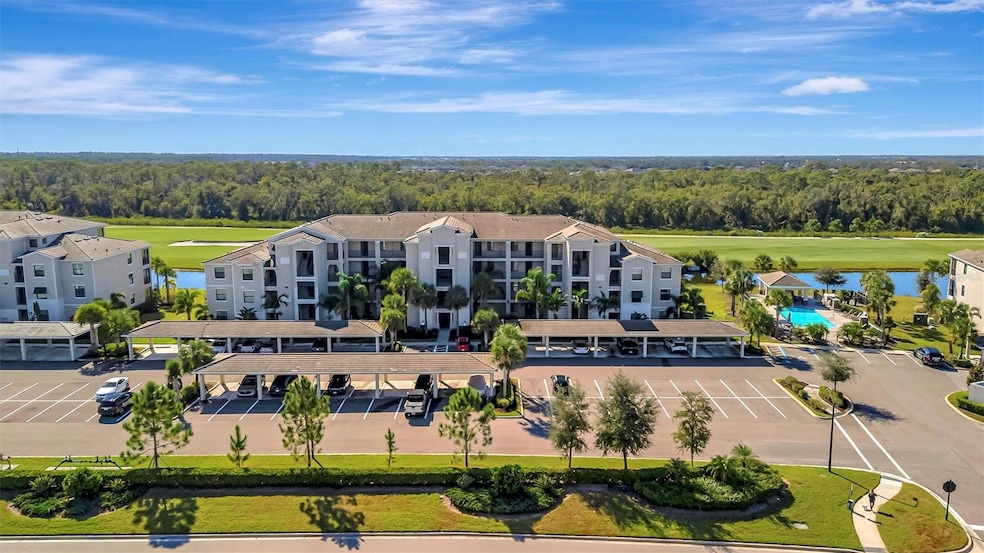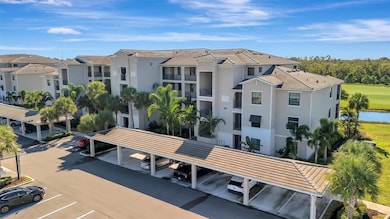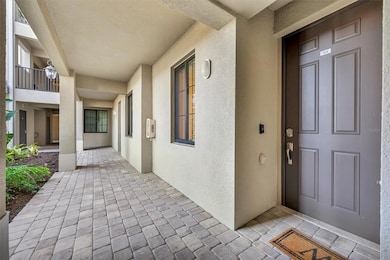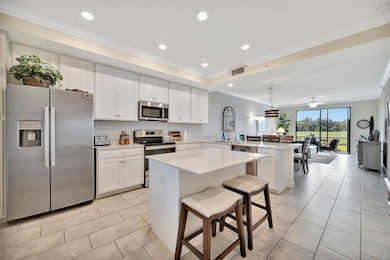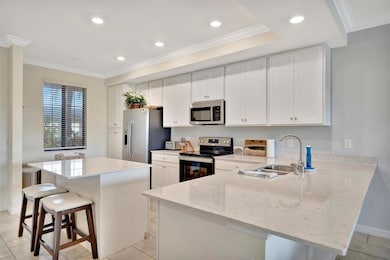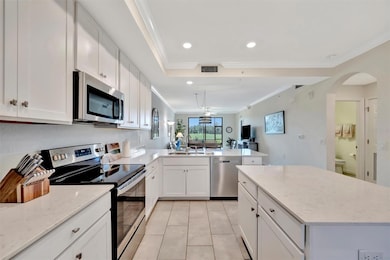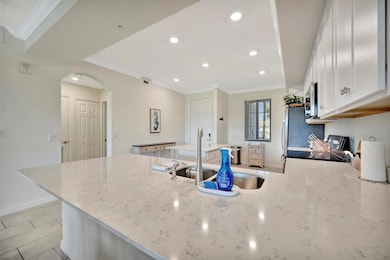17810 Gawthrop Dr Unit 104 Lakewood Ranch, FL 34211
Estimated payment $3,117/month
Highlights
- Water Views
- Fitness Center
- Open Floorplan
- On Golf Course
- Gated Community
- Clubhouse
About This Home
This beautifully decorated,First Floor TURN-KEY furnished condo is located in Lakewood National Golf Club, where residents enjoy membership to a stunning 36-hole golf community designed by Arnold Palmer. This lovely 2-bedroom, 2-bathroom condo features white cabinets throughout with quartz countertops, elegant tile flooring, upgraded light fixtures and ceiling fans, stainless steel appliances and so much more. You can relax and watch the wildlife and golfers from the comfort of your screened-in lanai which is south facing.This building is one of two right next to the satellite pool! The home also includes an assigned covered parking spot and an extra-large storage closet for your convenience. Membership provides access to 36 holes of golf, a 24-hour gated community, a state-of-the-art fitness center with 24-hour access, an onsite fitness director, a TPI certified personal trainer, and a variety of group fitness classes. Additional amenities include saunas in the men's and women's locker rooms, eight lighted tennis courts, four pickleball courts, two Har-Tru bocce courts, a full-service salon and spa, a resort-style pool with waterfall features, spa, and lap pool. You can choose from two restaurants: the poolside Tiki Bar and the full-service dining option at Deke's Grill or the Palmer Room. Both are sure to delight.Come see why so many have chosen to call Lakewood National home.
Listing Agent
MEDWAY REALTY Brokerage Phone: 941-375-2456 License #3452235 Listed on: 11/19/2025

Property Details
Home Type
- Condominium
Est. Annual Taxes
- $6,349
Year Built
- Built in 2021
Lot Details
- On Golf Course
- North Facing Home
- Irrigation Equipment
- Landscaped with Trees
HOA Fees
Parking
- 1 Carport Space
Property Views
- Water
- Golf Course
Home Design
- Entry on the 1st floor
- Turnkey
- Block Foundation
- Tile Roof
- Block Exterior
- Stone Siding
- Stucco
Interior Spaces
- 1,121 Sq Ft Home
- 1-Story Property
- Open Floorplan
- Crown Molding
- Tray Ceiling
- Ceiling Fan
- Blinds
- Sliding Doors
- Family Room Off Kitchen
- Living Room
- Dining Room
Kitchen
- Range with Range Hood
- Microwave
- Dishwasher
- Stone Countertops
- Solid Wood Cabinet
- Disposal
Flooring
- Carpet
- Ceramic Tile
Bedrooms and Bathrooms
- 2 Bedrooms
- Walk-In Closet
- 2 Full Bathrooms
Laundry
- Laundry closet
- Dryer
- Washer
Home Security
- Security Lights
- In Wall Pest System
Outdoor Features
- Enclosed Patio or Porch
- Exterior Lighting
- Outdoor Storage
Utilities
- Central Heating and Cooling System
- High Speed Internet
- Cable TV Available
Listing and Financial Details
- Visit Down Payment Resource Website
- Assessor Parcel Number 581624309
- $1,765 per year additional tax assessments
Community Details
Overview
- Association fees include 24-Hour Guard, pool, escrow reserves fund, insurance, maintenance structure, ground maintenance, management, private road, recreational facilities, security, sewer, trash, water
- Tropical Isle Management Company Association, Phone Number (941) 487-7927
- Mid-Rise Condominium
- Lakewood National Community
- Lakewood National Subdivision
- On-Site Maintenance
- The community has rules related to deed restrictions, fencing, allowable golf cart usage in the community
Amenities
- Restaurant
- Clubhouse
Recreation
- Golf Course Community
- Pickleball Courts
- Fitness Center
- Community Pool
- Community Spa
Pet Policy
- 2 Pets Allowed
- Dogs and Cats Allowed
- Large pets allowed
Security
- Security Guard
- Gated Community
- Fire and Smoke Detector
- Fire Sprinkler System
Map
Home Values in the Area
Average Home Value in this Area
Tax History
| Year | Tax Paid | Tax Assessment Tax Assessment Total Assessment is a certain percentage of the fair market value that is determined by local assessors to be the total taxable value of land and additions on the property. | Land | Improvement |
|---|---|---|---|---|
| 2025 | $6,119 | $297,500 | -- | $297,500 |
| 2024 | $6,119 | $344,250 | -- | $344,250 |
| 2023 | $6,119 | $327,250 | $0 | $327,250 |
| 2022 | $5,423 | $252,000 | $0 | $252,000 |
| 2021 | $0 | $0 | $0 | $0 |
Property History
| Date | Event | Price | List to Sale | Price per Sq Ft |
|---|---|---|---|---|
| 11/19/2025 11/19/25 | For Sale | $265,000 | -- | $236 / Sq Ft |
Source: Stellar MLS
MLS Number: A4672543
APN: 5816-2430-9
- 17810 Gawthrop Dr Unit 406
- 17810 Gawthrop Dr Unit 305
- 6507 Clairborne Ln
- 17902 Gawthrop Dr Unit 208
- 17704 Gawthrop Dr Unit 303
- 17637 Gawthrop Dr Unit 102
- 18117 Gawthrop Dr Unit 101
- 18113 Gawthrop Dr Unit 101
- 18114 Gawthrop Dr Unit 201
- 18114 Gawthrop Dr Unit 404
- 18114 Gawthrop Dr Unit 304
- 18114 Gawthrop Dr Unit 403
- 17607 Gawthrop Dr Unit 103
- 17520 Gawthrop Dr Unit 405
- 17520 Gawthrop Dr Unit 106
- 6056 Worsham Ln Unit 104
- 17510 Gawthrop Dr Unit 305
- 6065 Worsham Ln Unit 104
- 6025 Worsham Ln Unit 101
- 6035 Worsham Ln Unit 104
- 17810 Gawthrop Dr Unit 207
- 17810 Gawthrop Dr Unit 304
- 17810 Gawthrop Dr Unit 101
- 17810 Gawthrop Dr
- 17810 Gawthrop Dr
- 6511 Clairborne Ln
- 6507 Clairborne Ln
- 6647 Clairborne Ln
- 6523 Clairborne Ln
- 17902 Gawthrop Dr Unit 402
- 17815 Gawthrop Dr Unit 101
- 17724 Gawthrop Dr Unit 308
- 17724 Gawthrop Dr Unit 204
- 17724 Gawthrop Dr Unit 101
- 17724 Gawthrop Dr Unit 304
- 17724 Gawthrop Dr Unit 208
- 18008 Gawthrop Dr Unit 104
- 18008 Gawthrop Dr Unit 406
- 18008 Gawthrop Dr Unit 402
- 18017 Gawthrop Dr Unit 104
