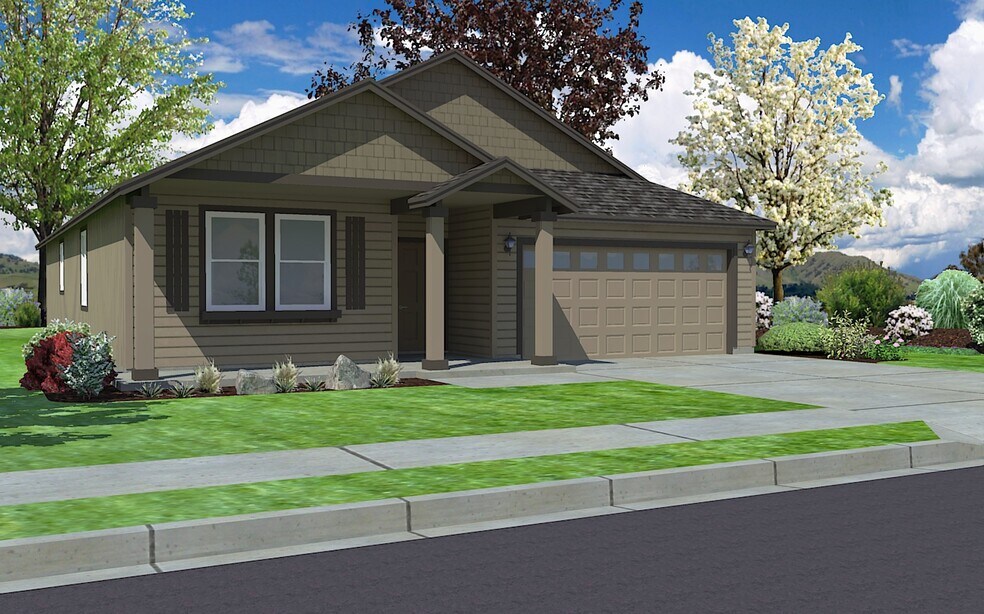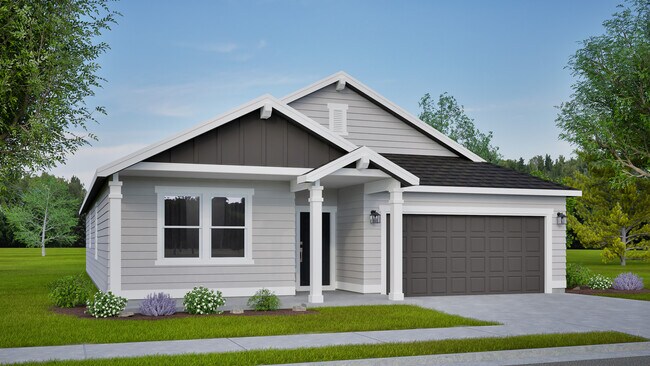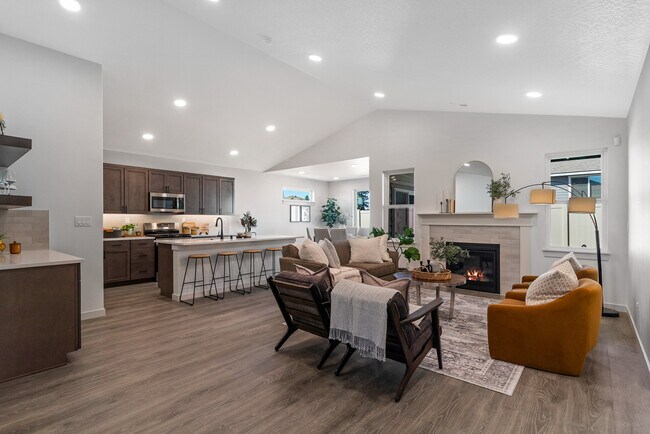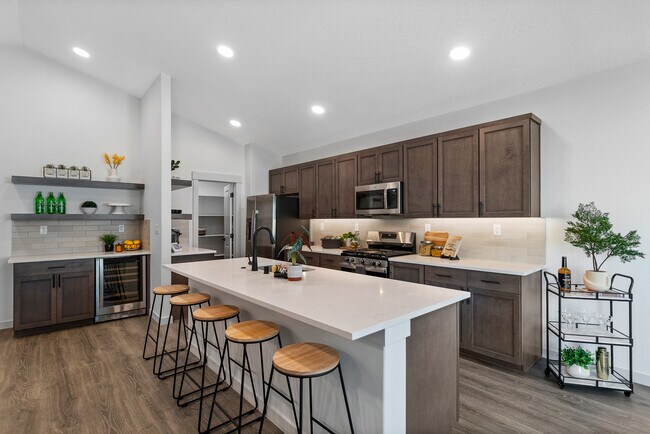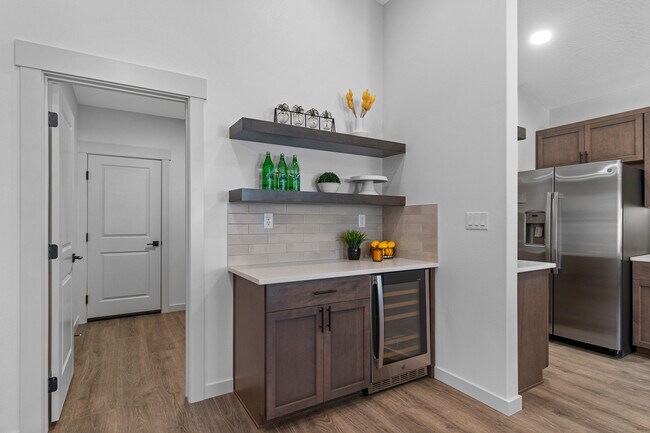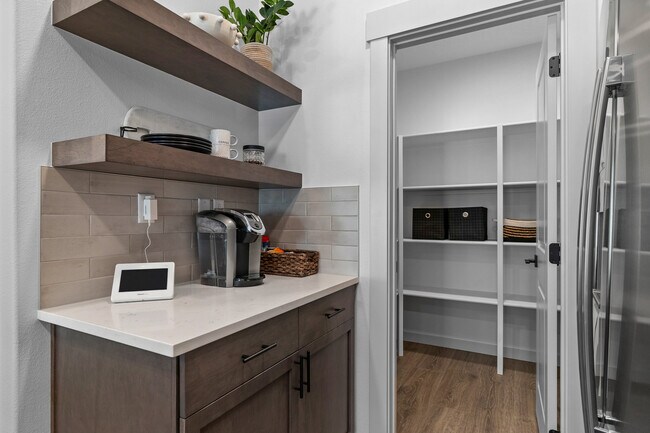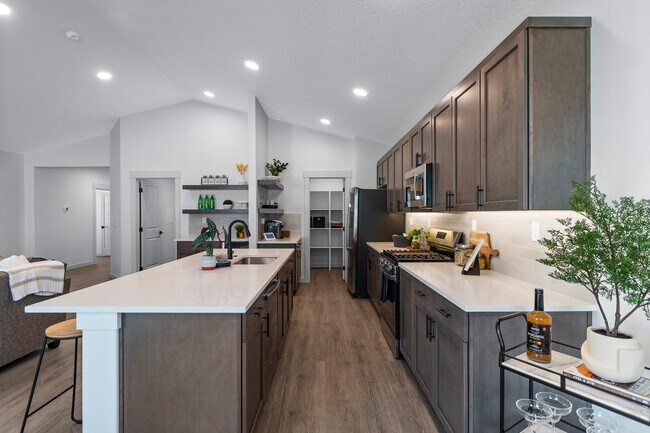
Highlights
- New Construction
- No HOA
- 1-Story Property
About This Home
At 1800 square feet, the Orchard is an efficiently-designed, mid-sized single level home offering both space and comfort.The open kitchen is a chefs dream, with counter space galore and plenty of cupboard storage.The expansive living room and adjoining dining area complete this eating and entertainment space, with the added appeal of an optional desk or beverage center.The spacious and private main suite boasts a dual vanity bathroom, separate shower and an enormous closet. The other two sizable bedrooms, one of which can be converted into a den or office, share a second bathroom. An additional feature of this already spacious home is the optional fourth bedroom. Photos and floorplan are of a similar home. Upgrades and selections shown may vary. Contact Agent for specific details.
Home Details
Home Type
- Single Family
HOA Fees
- No Home Owners Association
Parking
- 2 Car Garage
Home Design
- New Construction
Interior Spaces
- 1-Story Property
Bedrooms and Bathrooms
- 3 Bedrooms
- 2 Full Bathrooms
Map
Other Move In Ready Homes in Bodle Farms
About the Builder
- Bodle Farms
- 8531 E Dove Field Dr
- Sweetwater Glen - Pinecrest
- Sweetwater Glen - Juniper
- 8601 E Wishmore St
- 8148 E Red Horse St
- East Ridgevue Estates
- Magnolia Estates
- 18166 N Azalea Ave
- TBD N Hess Place
- Solano Place
- 9194 N Lion Head Ave
- 9180 N Lion Head Ave
- 18430 N Trumpet Lily Ave
- 7831 E Meriwether Dr
- 7728 E Westing House St
- 7704 E Westing House St
- 17187 N Sancho Way
- 7716 E Westing House St
- 7832 E Meriwether
