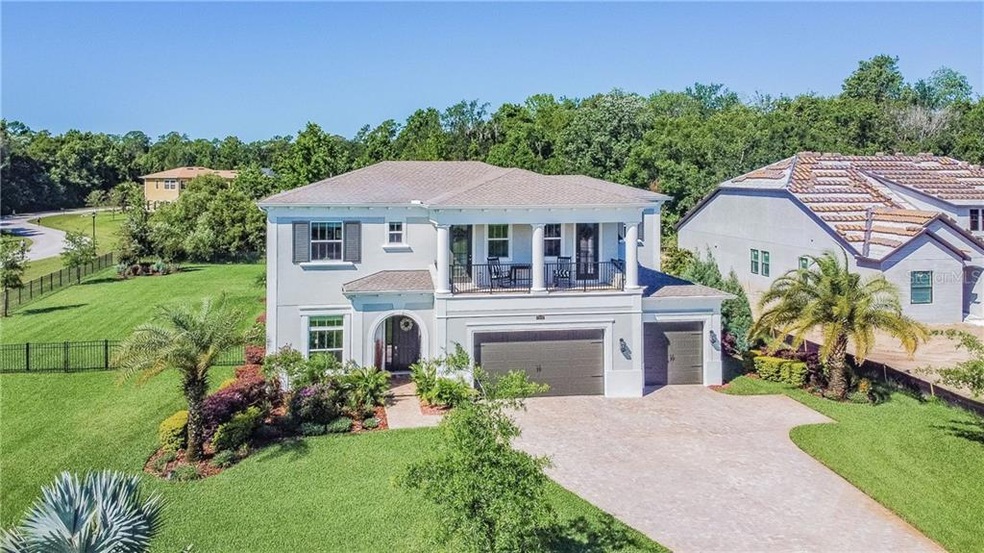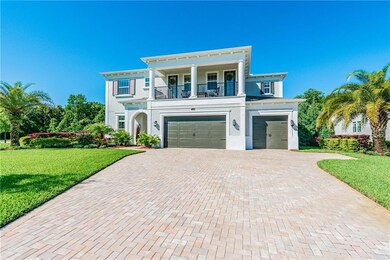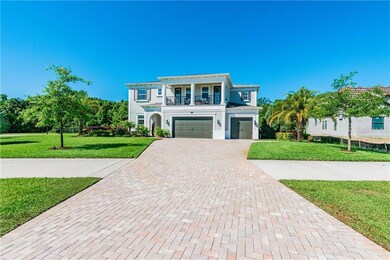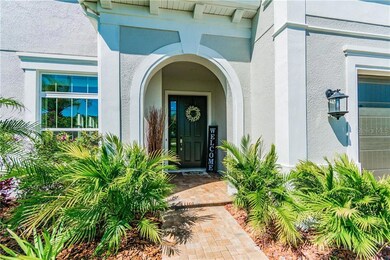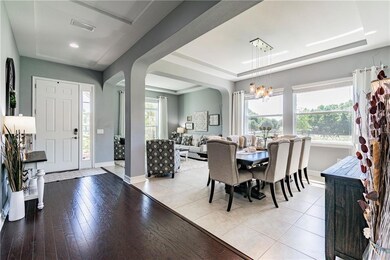
Highlights
- Gated Community
- View of Trees or Woods
- Deck
- Maniscalco Elementary School Rated A-
- Open Floorplan
- Contemporary Architecture
About This Home
As of July 2020Please see 3D Walk-through Virtual Tour-STANDARD PACIFIC BUILT 2016-CORNER LOT - PRIVATE & SERENE CONSERVATION VIEW, LARGE FENCED-IN BACKYARD and SIDE POND VIEW. This Majestic home located in the highly desired, family friendly, GATED Community of Cordoba Estates offers 5 bedrooms, 3.5 baths, 3 car garage, 4,496 sq ft, LOFT & BONUS ROOM on a LUSCIOUS ¾ acre lot, with MATURE LANDSCAPING. FRESHLY PAINTED ON THE OUTSIDE AND INSIDE, LUXURIOUS UPGRADES, and complete peace and quiet CONSERVATION VIEW awaits for YOU. The warm and inviting OPEN CONCEPT floor plan is perfect for entertaining and creating new memories with your lovely family. The impeccable GOURMET KITCHEN is every chef’s dream, with extended 42” Designer Wood Cabinets, EXQUISITE QUARTZ COUNTER TOPS, and a large CENTER ISLAND where the family can gather around for morning pancakes. PRIVATELY LOCATED on the FIRST FLOOR, the expansive Master Bedroom features a royal SPA like bathroom, GRANITE COUNTER TOPS, his & hers vanities and large WALK-IN CLOSETS, garden tub and large separate walk-in shower. Upstairs the home is inviting you to enjoy LOFT & BONUS ROOMS for additional space for casual family gatherings, fun, games, movie night and entertainment. Each day at Cordoba Estates presents new opportunities for outdoor exploration and resort-like relaxation. Here, you can go for a morning swim and play a round of tennis with friends, while the kiddos run around the park with the dog or make friends at the community playground. Cordoba Estates’ beautiful and inspiring natural setting provides the perfect backdrop for residents to embrace the Florida outdoors through an active, socially connected lifestyle. Enjoy a private amenity complex including beach-entry pool, sports courts, dog park, playground and more. Near shopping, restaurants, I275 & I75 , TIA Airport, Int’l Plaza. LUXURIOUS UPGRADES THROUGHOUT – MUST SEE!MUST HAVE!
Last Agent to Sell the Property
KELLER WILLIAMS SOUTH TAMPA License #3401028 Listed on: 04/28/2020

Home Details
Home Type
- Single Family
Est. Annual Taxes
- $8,578
Year Built
- Built in 2016
Lot Details
- 0.71 Acre Lot
- Near Conservation Area
- Northeast Facing Home
- Fenced
- Mature Landscaping
- Corner Lot
- Irrigation
- Landscaped with Trees
- Property is zoned AS-1
HOA Fees
- $52 Monthly HOA Fees
Parking
- 3 Car Attached Garage
Home Design
- Contemporary Architecture
- Bi-Level Home
- Slab Foundation
- Shingle Roof
- Block Exterior
- Stucco
Interior Spaces
- 4,496 Sq Ft Home
- Open Floorplan
- High Ceiling
- Ceiling Fan
- Window Treatments
- Sliding Doors
- Family Room Off Kitchen
- Views of Woods
Kitchen
- Eat-In Kitchen
- Built-In Oven
- Cooktop
- Microwave
- Dishwasher
- Solid Surface Countertops
- Disposal
Flooring
- Carpet
- Ceramic Tile
Bedrooms and Bathrooms
- 5 Bedrooms
- Primary Bedroom on Main
- Walk-In Closet
Outdoor Features
- Deck
- Covered patio or porch
Schools
- Maniscalco Elementary School
- Liberty Middle School
- Freedom High School
Utilities
- Central Heating and Cooling System
- Underground Utilities
- Well
- Electric Water Heater
- Septic Tank
- High Speed Internet
- Cable TV Available
Listing and Financial Details
- Homestead Exemption
- Visit Down Payment Resource Website
- Legal Lot and Block 1 / 22
- Assessor Parcel Number U-17-27-19-9SI-000022-00001.0
- $3,987 per year additional tax assessments
Community Details
Overview
- Association fees include community pool, ground maintenance, pool maintenance, recreational facilities
- Evergreen Lm / Lori Campagna Association, Phone Number (877) 221-6919
- Built by STANDARD PACIFIC
- Cordoba Ranch Subdivision, Bellingham Floorplan
- The community has rules related to deed restrictions
- Rental Restrictions
Recreation
- Tennis Courts
- Community Basketball Court
- Community Playground
- Community Pool
Security
- Gated Community
Ownership History
Purchase Details
Home Financials for this Owner
Home Financials are based on the most recent Mortgage that was taken out on this home.Purchase Details
Home Financials for this Owner
Home Financials are based on the most recent Mortgage that was taken out on this home.Purchase Details
Home Financials for this Owner
Home Financials are based on the most recent Mortgage that was taken out on this home.Similar Homes in Lutz, FL
Home Values in the Area
Average Home Value in this Area
Purchase History
| Date | Type | Sale Price | Title Company |
|---|---|---|---|
| Warranty Deed | $680,000 | Hillsborough Title Llc | |
| Warranty Deed | $633,500 | Hillsborough Title Llc | |
| Deed | $595,700 | -- |
Mortgage History
| Date | Status | Loan Amount | Loan Type |
|---|---|---|---|
| Open | $630,125 | New Conventional | |
| Closed | $612,000 | New Conventional | |
| Previous Owner | $476,543 | New Conventional |
Property History
| Date | Event | Price | Change | Sq Ft Price |
|---|---|---|---|---|
| 07/15/2020 07/15/20 | Sold | $680,000 | 0.0% | $151 / Sq Ft |
| 05/25/2020 05/25/20 | Pending | -- | -- | -- |
| 04/28/2020 04/28/20 | For Sale | $680,000 | +7.3% | $151 / Sq Ft |
| 07/26/2019 07/26/19 | Sold | $633,500 | 0.0% | $141 / Sq Ft |
| 07/26/2019 07/26/19 | For Sale | $633,500 | -- | $141 / Sq Ft |
| 07/17/2019 07/17/19 | Pending | -- | -- | -- |
Tax History Compared to Growth
Tax History
| Year | Tax Paid | Tax Assessment Tax Assessment Total Assessment is a certain percentage of the fair market value that is determined by local assessors to be the total taxable value of land and additions on the property. | Land | Improvement |
|---|---|---|---|---|
| 2024 | $13,933 | $542,482 | -- | -- |
| 2023 | $13,182 | $526,682 | $0 | $0 |
| 2022 | $12,225 | $505,002 | $0 | $0 |
| 2021 | $12,017 | $490,293 | $0 | $0 |
| 2020 | $12,934 | $517,351 | $140,986 | $376,365 |
| 2019 | $12,565 | $495,282 | $0 | $0 |
| 2018 | $12,500 | $486,047 | $0 | $0 |
| 2017 | $12,404 | $541,715 | $0 | $0 |
| 2016 | $5,910 | $40,958 | $0 | $0 |
| 2015 | $5,557 | $37,235 | $0 | $0 |
| 2014 | $4,423 | $33,850 | $0 | $0 |
| 2013 | -- | $30,773 | $0 | $0 |
Agents Affiliated with this Home
-

Seller's Agent in 2020
Catalina Roman
KELLER WILLIAMS SOUTH TAMPA
(813) 476-4309
23 in this area
58 Total Sales
-

Buyer's Agent in 2020
Joe Kochling
THE SOMERDAY GROUP PL
(813) 270-8153
1 in this area
51 Total Sales
Map
Source: Stellar MLS
MLS Number: T3238844
APN: U-17-27-19-9SI-000022-00001.0
- 17914 Bramshot Place
- 2839 Cordoba Ranch Blvd
- 17914 Howsmoor Place
- 2409 Heather Manor Ln
- 2903 Cordoba Ranch Blvd
- 17923 Barn Close Dr
- 2512 Ayers Hill Ct
- 18110 30th St
- 17815 Cranbrook Dr
- 2420 Clement Rd
- 17807 Fallowfield Dr
- 17804 Brewster Green
- 17838 Morninghigh Dr
- 1902 Cedarbrooke Dr
- 17821 Morninghigh Dr
- 2433 Fox Forest Dr
- 3226 Cordoba Ranch Blvd
- 17714 Sunrise Dr
- 1702 Blind Pond Ave
- 2890 Alexandria Marie Ln
