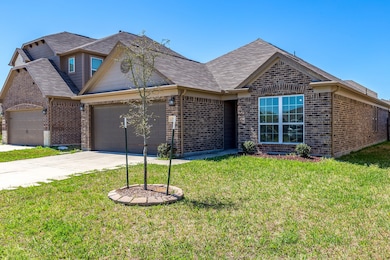17811 Wooded Bend Path Atascocita, TX 77346
Highlights
- Traditional Architecture
- High Ceiling
- Breakfast Room
- Groves Elementary School Rated A-
- Granite Countertops
- 2 Car Attached Garage
About This Home
STUNNING single story home with 3 bedrooms and 2 full baths. Excellent split floor plan with high ceilings. Upgraded wood tile floor throughout all main living area. Amazing kitchen layout with a large island, stainless steel appliances, 42” cabinets, beautiful granite counter-tops and mosaic tile backsplash. This is every chef's dream kitchen with tons of prep space and storage. Stainless Steel refrigerator is included as a bonus! Master bedroom is located in the back for privacy. Master bathroom has an over-sized shower and large walk-in closet. Garage floor is sealed and has a separate A/C unit. Overhead storage added with decking above garage. Covered back patio is extended and has a ceiling fan. This home is loaded with tons of upgrades and conveniently located for shopping, restaurants, and highways. Zoned to Atascocita schools.
Home Details
Home Type
- Single Family
Est. Annual Taxes
- $6,527
Year Built
- Built in 2018
Lot Details
- 5,157 Sq Ft Lot
Parking
- 2 Car Attached Garage
Home Design
- Traditional Architecture
- Radiant Barrier
Interior Spaces
- 1,814 Sq Ft Home
- 1-Story Property
- High Ceiling
- Ceiling Fan
- Family Room
- Breakfast Room
- Dining Room
- Utility Room
Kitchen
- Breakfast Bar
- Oven
- Gas Range
- Free-Standing Range
- Microwave
- Dishwasher
- Kitchen Island
- Granite Countertops
- Disposal
Flooring
- Carpet
- Tile
Bedrooms and Bathrooms
- 3 Bedrooms
- 2 Full Bathrooms
Eco-Friendly Details
- Energy-Efficient Windows with Low Emissivity
- Energy-Efficient HVAC
- Energy-Efficient Thermostat
- Ventilation
Schools
- Atascocita Springs Elementary School
- Timberwood Middle School
- Atascocita High School
Utilities
- Central Heating and Cooling System
- Heating System Uses Gas
- Programmable Thermostat
- No Utilities
Listing and Financial Details
- Property Available on 10/26/25
- 12 Month Lease Term
Community Details
Overview
- Claytons Park East Subdivision
Pet Policy
- Call for details about the types of pets allowed
- Pet Deposit Required
Map
Source: Houston Association of REALTORS®
MLS Number: 7739255
APN: 1384860040006
- 17810 Acorn Field Trail
- 12247 Elm Orchard Trail
- 12238 Claytons Park Ln
- 12223 Zenith Ridge Way
- 17638 Olympic Park Ln
- 12433 Tyler Springs Ln
- 17606 Bering Bridge Ln
- 17519 Bering Bridge Ln
- 17515 Bering Bridge Ln
- 12242 Valley Lodge Pkwy
- 17519 Olympic Park Ln
- 12411 Jamestown Crossing Ln
- 5023 Dappled Grove Trail
- 12106 Salt River Valley Ln
- 4854 Fair Oak Dale Ln
- 4922 Blue Spruce Hill St
- 17335 Lake Clark Ln
- 4838 Fair Oak Dale Ln
- 4902 Blue Spruce Hill St
- 12107 English Brook Cir
- 17623 Bering Bridge Ln
- 17631 Kennesaw Mountain Ln
- 17522 Bering Bridge Ln
- 17515 Kennesaw Mountain Ln
- 5051 Dappled Grove Trail
- 12430 Cane River Ln
- 5042 Blue Spruce Hill St
- 5023 Blue Spruce Hill St
- 17819 Yellow Birch Trail
- 12331 Crescent Mountain Ln
- 18021 Eagle Springs Pkwy
- 4818 Fair Oak Dale Ln
- 4910 Conifer Ridge Way
- 12115 Carriage Oak Cir
- 17247 Marquette Point Ln
- 4827 Lazy Timbers Dr
- 17227 Mitchell Pass Ln
- 17118 Kobuk Valley Cir
- 12734 Great Sands Dr
- 18203 Winding Timbers Ln







