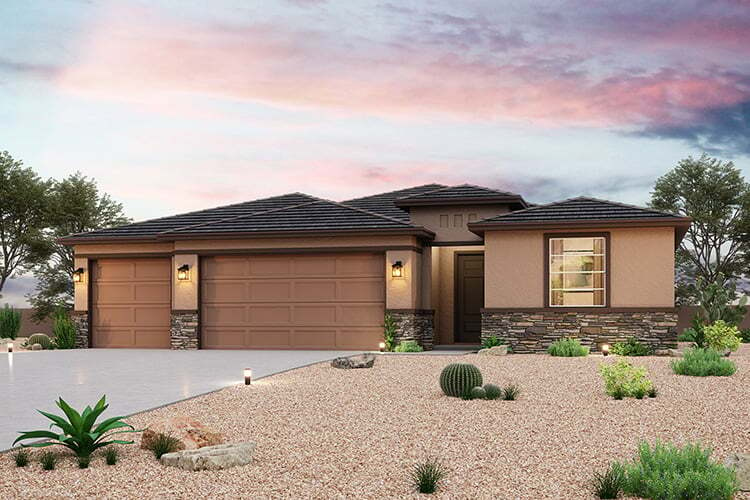
Estimated payment $3,564/month
Highlights
- Marina
- New Construction
- Clubhouse
- Golf Course Community
- Community Lake
- Mud Room
About This Home
Introducing our 2,621-square-foot El Cidro Plan 12—a floor plan illustrating mindful design and masterful craftsmanship. Settle in to your new home, which includes an open, well-appointed kitchen and spacious great room to a separate laundry and mudroom fitted with a drop zone. Entertaining is a breeze with a large kitchen island, optimal counter space, private dining room and a covered patio. Take time for yourself in the private study, two secondary bedrooms featuring en-suite bathrooms or the primary suite boasting a large en-suite bathroom with a walk-in closet and dual vanities. A standard 3-bay garage, granite slab counters, and stainless steel kitchen appliances further enhance this ranch-style home. Impressive included features: · 9’ ceilings throughout · Front yard landscaping · Ceramic tile flooring at entry, kitchen, all baths and laundry · Granite slab counters in kitchen and bathrooms · Stainless steel kitchen appliances · Century Home Connect smart home technology Options may include: · Bedroom 4 in lieu of study · Owner’s bathtub and shower · Owner’s walk-in shower · Dual-sink vanity in bathroom 2
Builder Incentives
Black Friday 2025 - PHX
Dirt Start Campaign
Sales Office
| Monday - Thursday |
10:00 AM - 6:00 PM
|
| Friday |
12:00 PM - 6:00 PM
|
| Saturday |
10:00 AM - 6:00 PM
|
| Sunday |
11:00 AM - 6:00 PM
|
Home Details
Home Type
- Single Family
HOA Fees
- $110 Monthly HOA Fees
Parking
- 3 Car Garage
Taxes
- No Special Tax
Home Design
- New Construction
Interior Spaces
- 1-Story Property
- Mud Room
- Laundry Room
Bedrooms and Bathrooms
- 3 Bedrooms
- 3 Full Bathrooms
Accessible Home Design
- No Interior Steps
Community Details
Overview
- Association fees include ground maintenance
- Community Lake
- Views Throughout Community
- Pond in Community
- Greenbelt
Amenities
- Community Gazebo
- Community Barbecue Grill
- Picnic Area
- Clubhouse
- Community Center
Recreation
- Marina
- Beach
- Golf Course Community
- Tennis Courts
- Baseball Field
- Soccer Field
- Community Basketball Court
- Volleyball Courts
- Sport Court
- Community Playground
- Community Pool
- Park
- Hiking Trails
- Trails
Map
Other Move In Ready Homes in El Cidro
About the Builder
- El Cidro
- El Cidro - The Grove at El Cidro
- 17728 W Odeum Ln
- 17722 W Odeum Ln
- El Cidro
- 18036 W Larkspur Dr
- 18051 W Larkspur Dr
- 18048 W Larkspur Dr
- 18063 W Larkspur Dr
- El Cidro - Signature
- 17482 W Fulton St
- 18169 W Lupine Ave
- 18166 W Lupine Ave
- 3126 S 180th Ln
- 18175 W Lupine Ave
- 18172 W Lupine Ave
- 18181 W Lupine Ave
- 18178 W Lupine Ave
- Pradera - Seasons III
- 18210 W Hess St
