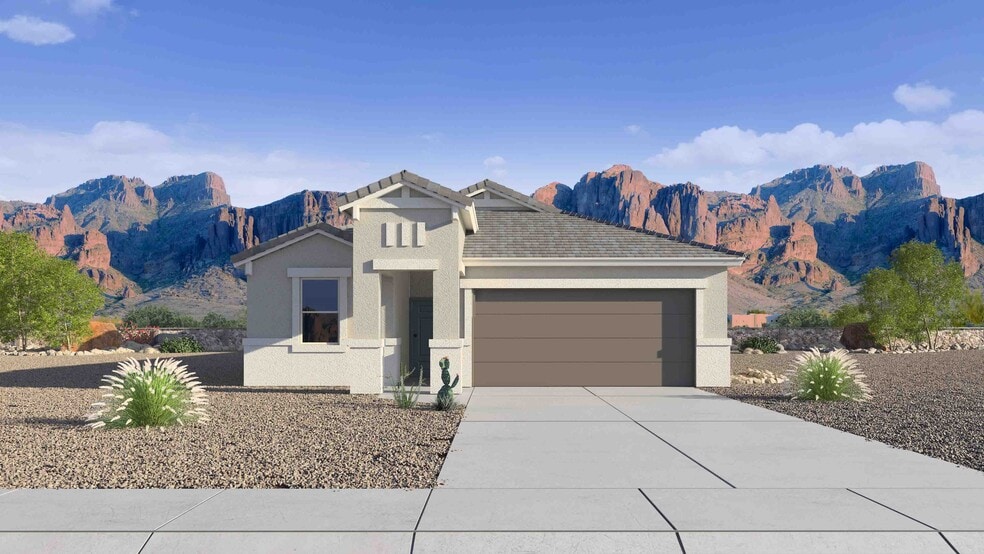
NEW CONSTRUCTION
AVAILABLE
Estimated payment $3,135/month
5
Beds
2
Baths
2,096
Sq Ft
$239
Price per Sq Ft
Highlights
- New Construction
- Pickleball Courts
- Park
- Views Throughout Community
- Walk-In Pantry
- Trails
About This Home
The Hayden is a beautiful single level floor plan with an open common area. Enter through the foyer, and pass all 4 secondary bedrooms, leading to the kitchen. The kitchen has a walk-in corner pantry, as well as an island that looks over the dining room. The great room looks out onto the covered back patio. The owner's suite is tucked towards the back of the home, with its own bathroom, as well as a walk-in closet. Images and 3D tours only represent the Hayden floor plan and may vary from homes as built.
Sales Office
Hours
| Monday |
12:00 PM - 5:30 PM
|
| Tuesday |
10:00 AM - 5:30 PM
|
| Wednesday |
10:00 AM - 5:30 PM
|
| Thursday |
10:00 AM - 5:30 PM
|
| Friday |
10:00 AM - 5:30 PM
|
| Saturday |
10:00 AM - 5:30 PM
|
| Sunday |
10:00 AM - 5:30 PM
|
Office Address
9416 N 178th Dr
Waddell, AZ 85355
Home Details
Home Type
- Single Family
Parking
- 2 Car Garage
Home Design
- New Construction
Interior Spaces
- 1-Story Property
- Walk-In Pantry
Bedrooms and Bathrooms
- 5 Bedrooms
- 2 Full Bathrooms
Community Details
Overview
- Views Throughout Community
- Mountain Views Throughout Community
Recreation
- Pickleball Courts
- Community Playground
- Park
- Tot Lot
- Trails
Map
Other Move In Ready Homes in Zanjero Pass
About the Builder
D.R. Horton is now a Fortune 500 company that sells homes in 113 markets across 33 states. The company continues to grow across America through acquisitions and an expanding market share. Throughout this growth, their founding vision remains unchanged.
They believe in homeownership for everyone and rely on their community. Their real estate partners, vendors, financial partners, and the Horton family work together to support their homebuyers.
Nearby Homes
- 17728 W Vogel Ave
- Zanjero Pass
- 17778 W Brown St
- 17339 W Eva St
- The Enclave on Olive
- Granite Vista - Avanti
- XXXX N Cotton Ln Unit 4769
- Sterling Grove - Sonoma Collection
- 8925 N Cotton Ln
- Sterling Grove - Pasadena Collection
- Sterling Grove - Arlington Collection
- Sterling Grove - Concord Collection
- Sterling Grove - Providence Collection
- 11614 N Fredericksburg St
- 11300 N Casa Dega Dr Unit 1131
- 11300 N Casa Dega Dr Unit 1121
- 11300 N Casa Dega Dr Unit 1106
- 11300 N Casa Dega Dr Unit 1109
- White Tank Foothills - Portfolio
- White Tank Foothills - Retreat
