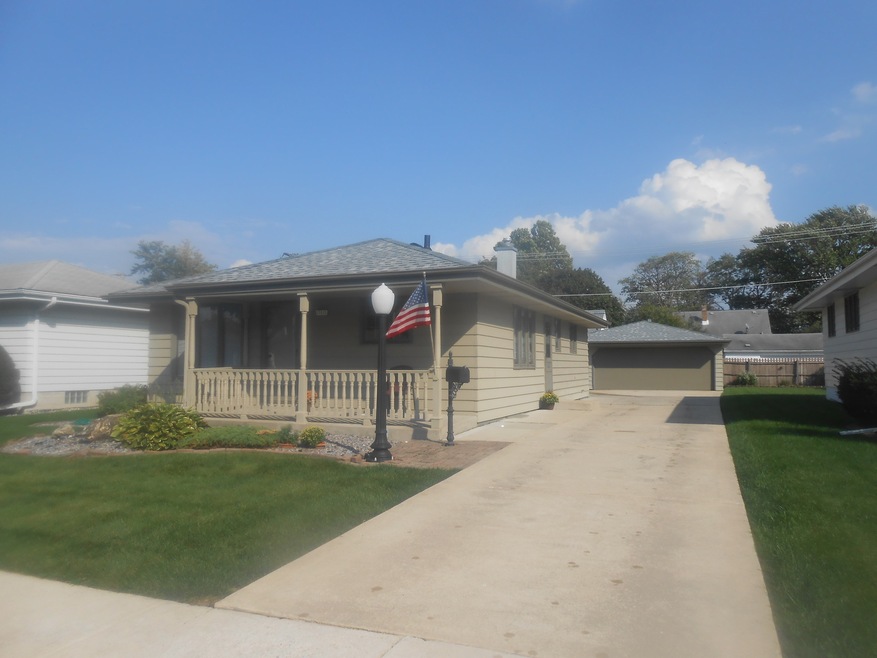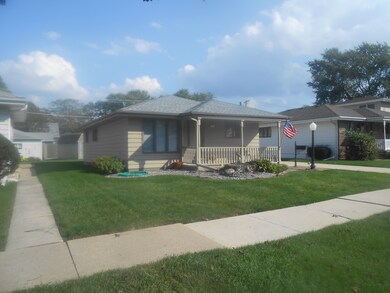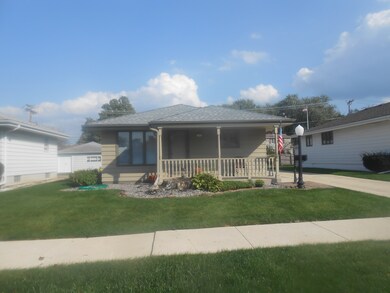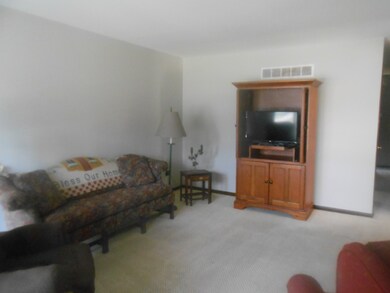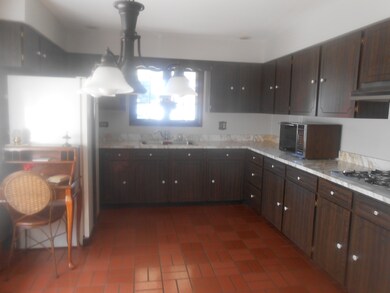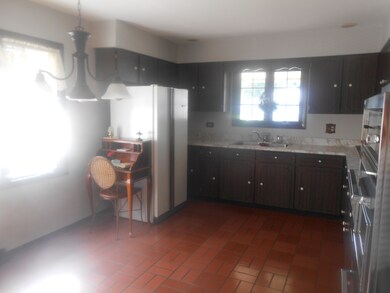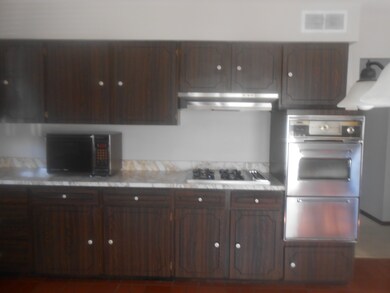
17815 Ridgewood Ave Lansing, IL 60438
Highlights
- Recreation Room
- Lower Floor Utility Room
- Porch
- Wood Flooring
- Detached Garage
- Breakfast Bar
About This Home
As of November 2022WELL TAKEN CARE OF ONE OWNER RANCH HOME WITH FINISHED BASEMENT. APPROXIMATELY 2100 SQ. FT OF LIVING SPACE. 3 BEDROOMS (POSSIBLE 4) 1 1/2 BATH HOME WITH SHOWER IN THE BASEMENT. LARGE EAT IN KITCHEN WITH APPLIANCES, LARGE CARPETED LIVING ROOM (HARDWOOD FLOORS UNDERNEATH CARPET) 3 GOOD SIZED BEDROOMS WITH GOOD SIZE CLOSETS AND BEAUTIFUL HARDWOOD FLOORS. HUGE FINISHED RECREATION ROOM WITH POOL TABLE (STAYS) FAMILY ROOM ( COULD BE 4TH BEDROOM), LAUNDRY ROOM WITH WASHER AND DRYER (STAYS) AND STORAGE ROOM. BRAND NEW ROOF ON HOUSE AND GARAGE COMPLETE TEAR OFF 9/2018, NEW SUMP PUMP 9/2018 AND ALL FRESHLY PAINTED. 2 1/2 CAR DETACHED GARAGE, LARGE STORAGE SHED AND PARTIALLY FENCED YARD. IF ALL THAT IS NOT ENOUGH, THERE IS A HOME WARRANTY INCLUDED!! ALL THIS JUST WAITING FOR A NEW OWNER TO CALL HOME. GET IN BEFORE THE HOLIDAYS!!
Last Agent to Sell the Property
McColly Real Estate License #475111198 Listed on: 10/09/2018

Home Details
Home Type
- Single Family
Est. Annual Taxes
- $2,885
Year Built
- 1972
Parking
- Detached Garage
- Garage Transmitter
- Garage Door Opener
- Side Driveway
- Parking Included in Price
- Garage Is Owned
Home Design
- Bungalow
- Asphalt Shingled Roof
- Aluminum Siding
Interior Spaces
- Bathroom on Main Level
- Recreation Room
- Lower Floor Utility Room
- Storage Room
- Wood Flooring
- Finished Basement
- Basement Fills Entire Space Under The House
- Storm Screens
Kitchen
- Breakfast Bar
- Oven or Range
- Microwave
Laundry
- Dryer
- Washer
Outdoor Features
- Porch
Utilities
- Forced Air Heating and Cooling System
- Heating System Uses Gas
Listing and Financial Details
- Senior Tax Exemptions
- Homeowner Tax Exemptions
- $5,000 Seller Concession
Ownership History
Purchase Details
Home Financials for this Owner
Home Financials are based on the most recent Mortgage that was taken out on this home.Purchase Details
Home Financials for this Owner
Home Financials are based on the most recent Mortgage that was taken out on this home.Purchase Details
Similar Homes in Lansing, IL
Home Values in the Area
Average Home Value in this Area
Purchase History
| Date | Type | Sale Price | Title Company |
|---|---|---|---|
| Warranty Deed | $170,000 | Proper Title | |
| Warranty Deed | $125,000 | Attorney | |
| Deed | -- | Attorney |
Mortgage History
| Date | Status | Loan Amount | Loan Type |
|---|---|---|---|
| Open | $136,000 | New Conventional | |
| Previous Owner | $122,637 | FHA | |
| Previous Owner | $50,000 | Credit Line Revolving | |
| Previous Owner | $100,000 | Credit Line Revolving |
Property History
| Date | Event | Price | Change | Sq Ft Price |
|---|---|---|---|---|
| 11/02/2022 11/02/22 | Sold | $170,000 | +6.3% | $162 / Sq Ft |
| 09/23/2022 09/23/22 | Pending | -- | -- | -- |
| 09/19/2022 09/19/22 | For Sale | $160,000 | +28.1% | $153 / Sq Ft |
| 02/11/2019 02/11/19 | Sold | $124,900 | 0.0% | $119 / Sq Ft |
| 01/07/2019 01/07/19 | Pending | -- | -- | -- |
| 11/06/2018 11/06/18 | Price Changed | $124,900 | -3.8% | $119 / Sq Ft |
| 10/09/2018 10/09/18 | For Sale | $129,900 | -- | $124 / Sq Ft |
Tax History Compared to Growth
Tax History
| Year | Tax Paid | Tax Assessment Tax Assessment Total Assessment is a certain percentage of the fair market value that is determined by local assessors to be the total taxable value of land and additions on the property. | Land | Improvement |
|---|---|---|---|---|
| 2024 | $2,885 | $5,964 | $1,328 | $4,636 |
| 2023 | $2,169 | $5,964 | $1,328 | $4,636 |
| 2022 | $2,169 | $5,050 | $1,172 | $3,878 |
| 2021 | $2,139 | $5,048 | $1,171 | $3,877 |
| 2020 | $2,962 | $5,048 | $1,171 | $3,877 |
| 2019 | $2,086 | $5,379 | $1,093 | $4,286 |
| 2018 | $2,046 | $5,379 | $1,093 | $4,286 |
| 2017 | $3,035 | $5,379 | $1,093 | $4,286 |
| 2016 | $1,591 | $5,050 | $1,015 | $4,035 |
| 2015 | $1,423 | $5,050 | $1,015 | $4,035 |
| 2014 | $1,427 | $5,050 | $1,015 | $4,035 |
| 2013 | $1,541 | $5,677 | $1,015 | $4,662 |
Agents Affiliated with this Home
-

Seller's Agent in 2022
Jeanne Keating
Compass
(312) 671-5525
1 in this area
157 Total Sales
-

Buyer's Agent in 2022
Jose Luis Martinez
GMC Realty LTD
(312) 778-1611
1 in this area
58 Total Sales
-

Seller's Agent in 2019
Mary Boender
McColly Real Estate
(708) 702-2792
2 in this area
13 Total Sales
-
D
Buyer's Agent in 2019
Deborah Smith
Coldwell Banker Realty
2 Total Sales
Map
Source: Midwest Real Estate Data (MRED)
MLS Number: MRD10107086
APN: 30-31-203-006-0000
- 17851 Park Ave
- 17701 Park Blvd Unit 103
- 17943 Ridgewood Ave
- 17841 Lorenz Ave
- 17912 School St
- 18006 Oakwood Ave
- 17819 Commercial Ave
- 2745 179th St
- 18017 Oakwood Ave
- 18018 Park Ave
- 18013 Park Ave
- 18025 Oakwood Ave
- 18034 Ridgewood Ave
- 18019 Lorenz Ave
- 17745 Burnham Ave
- 17735 Exchange Ave
- 3119 176th St
- 18101 Wildwood Ave
- 17819 Walter St
- 18052 Commercial Ave
