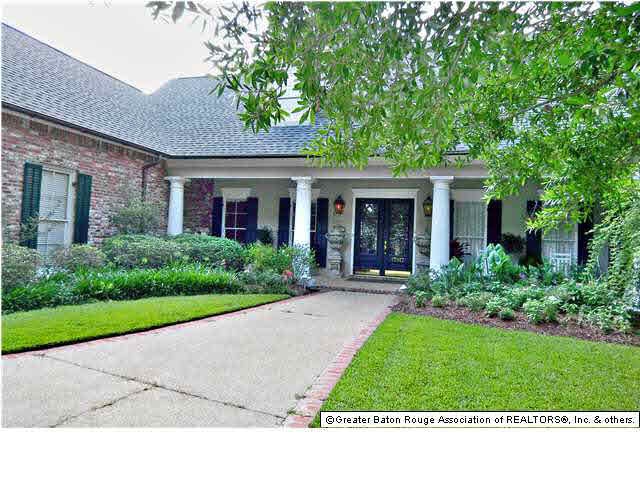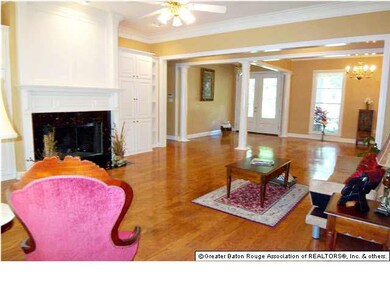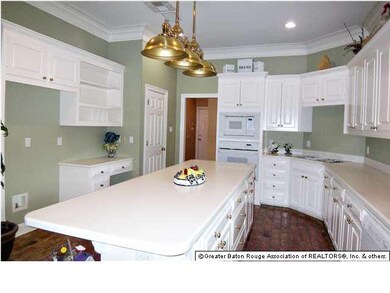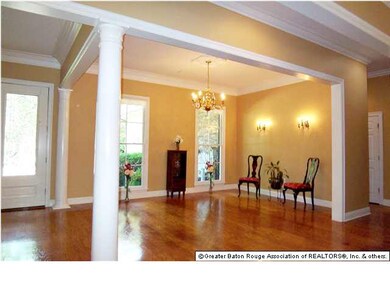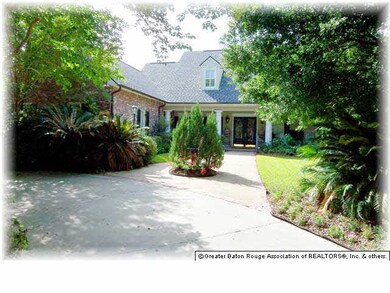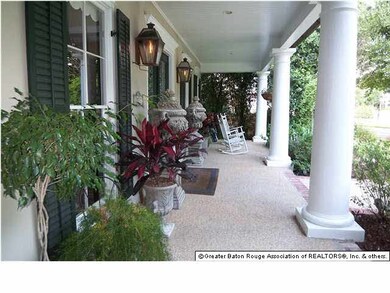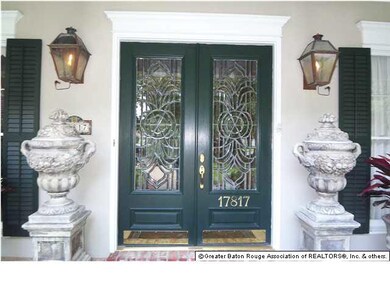
17817 Cascades Ave Baton Rouge, LA 70810
Highland Lakes NeighborhoodHighlights
- Golf Course Community
- Deck
- Wood Flooring
- Clubhouse
- Traditional Architecture
- Community Pool
About This Home
As of October 2021Fabulous Curb appeal in this beautiful home near the Country Club of Louisiana Park. 9 and 10 foot ceilings throughout. Wood and real Brick floors, beautiful crown molding. Open floor plan with large dining and living room plus keeping room. Spacious front porch with large plantation columns and double beveled front doors. Corian countertops in kitchen, plus loads of cabinets and large walk in pantry. Extra large floored attic. Seller has floor plan for adding future living area upstairs. Downstairs is a split plan with master on one side of the home and Mother-In-Law suite on the other. Upstairs are two bedrooms plus a children's den and Jack and Jill bath with separate vanity areas. The attic is huge and could be turned in to living area. There are security cameras both on the perimeter and on the inside of the home. The 3 car garage is perfect for additional entertaining space. It has tiles floors. Seller has had many events there. This home was selected as yard of the month 3 times! Seller is providing Old Republic Home Warranty.
Last Agent to Sell the Property
RE/MAX Select License #0000039779 Listed on: 07/01/2014

Home Details
Home Type
- Single Family
Est. Annual Taxes
- $6,673
Lot Details
- Lot Dimensions are 100 x 150
- Wood Fence
- Landscaped
- Sprinkler System
HOA Fees
- $170 Monthly HOA Fees
Parking
- 3 Car Garage
Home Design
- Traditional Architecture
- Brick Exterior Construction
- Slab Foundation
- Stucco
Interior Spaces
- 3,416 Sq Ft Home
- 1-Story Property
- Built-in Bookshelves
- Crown Molding
- Ceiling height of 9 feet or more
- Ceiling Fan
- Wood Burning Fireplace
- Gas Log Fireplace
- Window Treatments
- Living Room
- Formal Dining Room
- Play Room
- Utility Room
- Attic Access Panel
Kitchen
- Built-In Oven
- Gas Cooktop
- Microwave
- Dishwasher
- Disposal
Flooring
- Wood
- Brick
- Carpet
- Ceramic Tile
Bedrooms and Bathrooms
- 4 Bedrooms
- En-Suite Primary Bedroom
- Walk-In Closet
- 3 Full Bathrooms
Outdoor Features
- Deck
- Patio
- Porch
Location
- Mineral Rights
Utilities
- Multiple cooling system units
- Central Heating and Cooling System
- Multiple Heating Units
- Cable TV Available
Community Details
Recreation
- Golf Course Community
- Tennis Courts
- Community Playground
- Community Pool
- Park
Additional Features
- Clubhouse
Ownership History
Purchase Details
Home Financials for this Owner
Home Financials are based on the most recent Mortgage that was taken out on this home.Purchase Details
Home Financials for this Owner
Home Financials are based on the most recent Mortgage that was taken out on this home.Similar Homes in Baton Rouge, LA
Home Values in the Area
Average Home Value in this Area
Purchase History
| Date | Type | Sale Price | Title Company |
|---|---|---|---|
| Cash Sale Deed | $689,000 | Gulf Coast Titel Inc | |
| Warranty Deed | $420,000 | -- |
Mortgage History
| Date | Status | Loan Amount | Loan Type |
|---|---|---|---|
| Open | $548,250 | New Conventional | |
| Previous Owner | $49,500 | Credit Line Revolving | |
| Previous Owner | $378,000 | New Conventional |
Property History
| Date | Event | Price | Change | Sq Ft Price |
|---|---|---|---|---|
| 10/25/2021 10/25/21 | Sold | -- | -- | -- |
| 09/22/2021 09/22/21 | Pending | -- | -- | -- |
| 09/20/2021 09/20/21 | Price Changed | $689,000 | +0.6% | $198 / Sq Ft |
| 09/20/2021 09/20/21 | For Sale | $685,000 | +22.3% | $197 / Sq Ft |
| 05/04/2015 05/04/15 | Sold | -- | -- | -- |
| 03/08/2015 03/08/15 | Pending | -- | -- | -- |
| 07/01/2014 07/01/14 | For Sale | $560,000 | -- | $164 / Sq Ft |
Tax History Compared to Growth
Tax History
| Year | Tax Paid | Tax Assessment Tax Assessment Total Assessment is a certain percentage of the fair market value that is determined by local assessors to be the total taxable value of land and additions on the property. | Land | Improvement |
|---|---|---|---|---|
| 2024 | $6,673 | $65,460 | $10,000 | $55,460 |
| 2023 | $6,673 | $65,460 | $10,000 | $55,460 |
| 2022 | $7,376 | $65,460 | $10,000 | $55,460 |
| 2021 | $5,520 | $49,900 | $10,000 | $39,900 |
| 2020 | $5,482 | $49,900 | $10,000 | $39,900 |
| 2019 | $4,565 | $39,900 | $10,000 | $29,900 |
| 2018 | $4,505 | $39,900 | $10,000 | $29,900 |
| 2017 | $4,505 | $39,900 | $10,000 | $29,900 |
| 2016 | $3,569 | $39,900 | $10,000 | $29,900 |
| 2015 | $3,564 | $39,900 | $10,000 | $29,900 |
| 2014 | $3,757 | $42,450 | $10,000 | $32,450 |
| 2013 | -- | $42,450 | $10,000 | $32,450 |
Agents Affiliated with this Home
-
C
Seller's Agent in 2021
Chad Milton
Milton Lakvold Real Estate, LLC
(225) 252-2257
3 in this area
66 Total Sales
-

Buyer's Agent in 2021
Chase Muller
United Properties of Louisiana
(225) 615-8055
5 in this area
66 Total Sales
-

Seller's Agent in 2015
Linda Gaspard
RE/MAX Select
(225) 335-7653
3 in this area
199 Total Sales
Map
Source: Greater Baton Rouge Association of REALTORS®
MLS Number: 201409316
APN: 00083275
- 17908 Cascades Ave
- 17929 Cascades Ave
- 18650 Gleneagles Dr
- 18030 Cascades Ave
- 18040 Cascades Ave
- 18919 Saint Clare Dr
- 18209 N Mission Hills Ave
- 18424 S Mission Hills Ave
- 17427 Clubview Ct E
- 18422 W Village Way Dr
- 18321 N Mission Hills Ave
- 17329 Highland Rd
- Lot 5 Crossing View Ct
- 17928 Pecan Shadows Dr
- 16829 Amberwood Dr
- 19026 S Augusta Dr
- 18722 Amen Corner Ct
- 17627 Masters Pointe Ct
- 17617 Masters Pointe Ct
- 17835 E Augusta Dr
