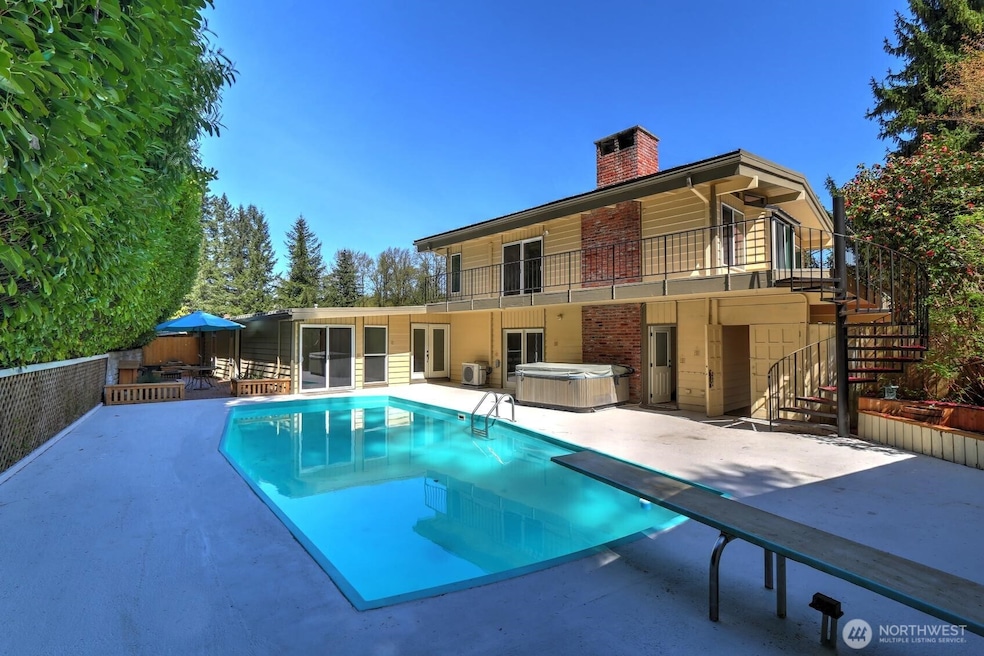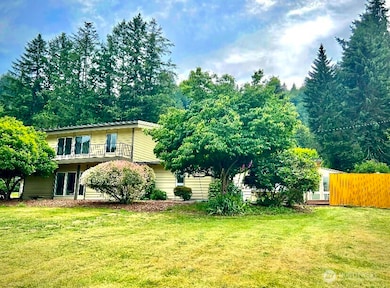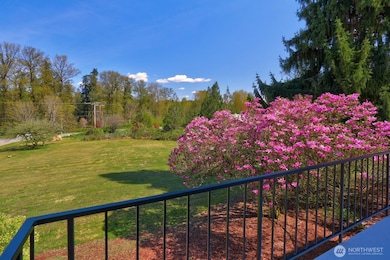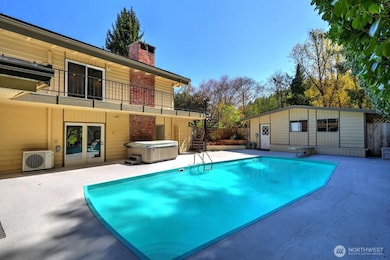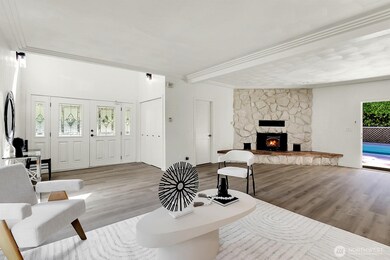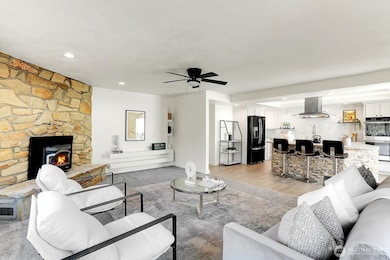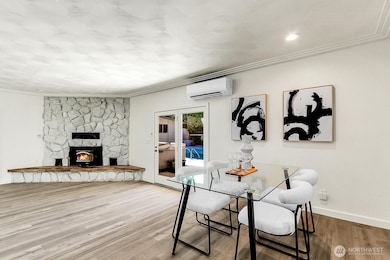17817 Renton Maple Valley Rd SE Maple Valley, WA 98038
Estimated payment $6,045/month
Highlights
- Two Primary Bedrooms
- Vaulted Ceiling
- 2 Fireplaces
- Shadow Lake Elementary School Rated A-
- Loft
- Wine Refrigerator
About This Home
BUYER GOT COLD FEET! This stunning remodel in desirable Tahoma SD features 3 bedrooms & 2 bonus rooms. Perfect set-up for multi-generational living w/2 primary suites! Enjoy the heated pool, hot tub, poolside bath, multiple outdoor. Primary on main & 2nd primary on upper floor w/wet bar, W/I closet, 5 pc bath, loft/office space & wrap around deck overlooking pool! Beautifully remodeled kitchen w/new appliances, quartz counters, gorgeous backsplash, custom cabinet fronts, dbl ovens, breakfast nook & open to great room with cozy pellet stove. Mini-split system for heat & a/c for year-round comfort. Quick /easy commute to 405, Issaquah, Renton & Kent. Expansive lawn & RV hook-up complete this truly unique residence.
Source: Northwest Multiple Listing Service (NWMLS)
MLS#: 2361149
Home Details
Home Type
- Single Family
Est. Annual Taxes
- $9,290
Year Built
- Built in 1965
Lot Details
- 1.08 Acre Lot
- East Facing Home
- Property is in good condition
Parking
- 2 Car Detached Garage
Home Design
- Poured Concrete
- Metal Roof
- Wood Siding
Interior Spaces
- 3,340 Sq Ft Home
- 2-Story Property
- Wet Bar
- Vaulted Ceiling
- Ceiling Fan
- Skylights
- 2 Fireplaces
- Dining Room
- Loft
- Storm Windows
Kitchen
- Breakfast Area or Nook
- Double Oven
- Stove
- Dishwasher
- Wine Refrigerator
Flooring
- Carpet
- Ceramic Tile
- Vinyl Plank
Bedrooms and Bathrooms
- Double Master Bedroom
- Walk-In Closet
- Bathroom on Main Level
Laundry
- Dryer
- Washer
Schools
- Shadow Lake Elementary School
- Maple View Middle School
- Tahoma Snr High School
Utilities
- Ductless Heating Or Cooling System
- Pellet Stove burns compressed wood to generate heat
- Well
- Septic Tank
Community Details
- No Home Owners Association
- Secondary HOA Phone (425) 301-2222
- Cedar River Subdivision
Listing and Financial Details
- Down Payment Assistance Available
- Visit Down Payment Resource Website
- Assessor Parcel Number 1469400011
Map
Home Values in the Area
Average Home Value in this Area
Tax History
| Year | Tax Paid | Tax Assessment Tax Assessment Total Assessment is a certain percentage of the fair market value that is determined by local assessors to be the total taxable value of land and additions on the property. | Land | Improvement |
|---|---|---|---|---|
| 2024 | $9,291 | $807,000 | $214,000 | $593,000 |
| 2023 | $9,326 | $795,000 | $195,000 | $600,000 |
| 2022 | $7,754 | $860,000 | $189,000 | $671,000 |
| 2021 | $7,252 | $635,000 | $146,000 | $489,000 |
| 2020 | $6,429 | $539,000 | $125,000 | $414,000 |
| 2018 | $6,514 | $484,000 | $117,000 | $367,000 |
| 2017 | $5,989 | $442,000 | $107,000 | $335,000 |
| 2016 | $5,973 | $416,000 | $124,000 | $292,000 |
| 2015 | $5,581 | $391,000 | $117,000 | $274,000 |
| 2014 | -- | $357,000 | $106,000 | $251,000 |
| 2013 | -- | $313,000 | $99,000 | $214,000 |
Property History
| Date | Event | Price | List to Sale | Price per Sq Ft | Prior Sale |
|---|---|---|---|---|---|
| 10/13/2025 10/13/25 | Pending | -- | -- | -- | |
| 10/01/2025 10/01/25 | For Sale | $999,999 | 0.0% | $299 / Sq Ft | |
| 09/30/2025 09/30/25 | Off Market | $999,999 | -- | -- | |
| 09/07/2025 09/07/25 | For Sale | $999,999 | 0.0% | $299 / Sq Ft | |
| 08/30/2025 08/30/25 | Pending | -- | -- | -- | |
| 08/12/2025 08/12/25 | Price Changed | $999,999 | 0.0% | $299 / Sq Ft | |
| 06/21/2025 06/21/25 | Price Changed | $1,000,000 | -13.0% | $299 / Sq Ft | |
| 06/02/2025 06/02/25 | Price Changed | $1,149,000 | -4.2% | $344 / Sq Ft | |
| 05/08/2025 05/08/25 | Price Changed | $1,199,000 | -6.0% | $359 / Sq Ft | |
| 04/16/2025 04/16/25 | For Sale | $1,275,000 | +48.3% | $382 / Sq Ft | |
| 01/03/2025 01/03/25 | Sold | $860,000 | -3.4% | $257 / Sq Ft | View Prior Sale |
| 12/02/2024 12/02/24 | Pending | -- | -- | -- | |
| 11/18/2024 11/18/24 | For Sale | $889,950 | 0.0% | $266 / Sq Ft | |
| 11/15/2024 11/15/24 | Pending | -- | -- | -- | |
| 11/12/2024 11/12/24 | Price Changed | $889,950 | -1.1% | $266 / Sq Ft | |
| 10/31/2024 10/31/24 | For Sale | $899,950 | -- | $269 / Sq Ft |
Purchase History
| Date | Type | Sale Price | Title Company |
|---|---|---|---|
| Warranty Deed | $860,000 | First American Title | |
| Warranty Deed | $860,000 | First American Title | |
| Warranty Deed | $860,000 | First American Title | |
| Warranty Deed | $349,950 | Commonwealth Land Title | |
| Warranty Deed | $225,000 | -- |
Mortgage History
| Date | Status | Loan Amount | Loan Type |
|---|---|---|---|
| Open | $608,158 | New Conventional | |
| Closed | $608,158 | New Conventional | |
| Previous Owner | $262,450 | No Value Available |
Source: Northwest Multiple Listing Service (NWMLS)
MLS Number: 2361149
APN: 146940-0011
- 18913 SE 174th Way
- 18646 Byers Rd SE
- 20706 SE 192nd St
- 204 XX 190th Ave SE
- 19054 SE 164th St
- 160 XX 193rd Ave SE
- 16621 188th Ave SE Unit 1,2,3
- 16621 188th Ave SE Unit Lot 1
- 16621 188th Ave SE Unit 2&3
- 19035 SE 163rd St
- 20608 SE 159th St
- 20119 208th Ave SE
- 194 XX SE Jones Rd
- 17711 SE 188th Place
- 20109 SE Petrovitsky Rd
- 18360 W Lake Desire Dr SE
- 15039 206th Ave SE
- 18639 175th Ave SE
- 20045 Renton Maple Valley Hwy SE
- 17645 SE 196th Dr
