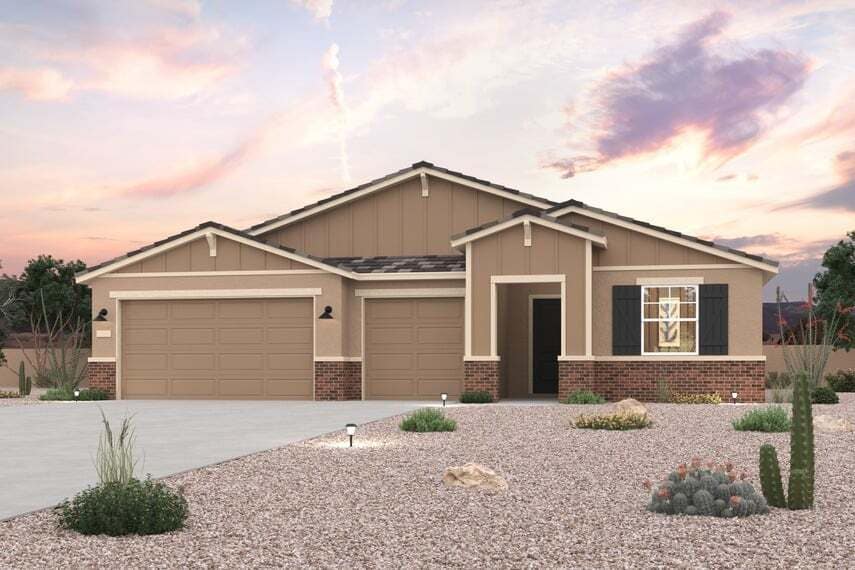
Estimated payment $3,408/month
Highlights
- Marina
- New Construction
- Clubhouse
- Golf Course Community
- Community Lake
- Community Pool
About This Home
Introducing our spacious single level home at 2,512 square feet, the impressive Everglade Floorplan. This is our newest home to our line up at El Cidro. From the foyer, you enter the space with a true split floorplan concept that is thoughtfully designed for livability. In the heart of the home, you’ll see a large great room and nearby dining space that meets elegance with function as it blends seamlessly with the kitchen. The chef-inspired kitchen is a true centerpiece, featuring a generous island, sleek granite slab countertops, and stainless steel appliances — perfect for creating meals and memories alike. The primary suite is situated like a private retreat complete with a luxurious bathroom, dual-sink vanity, and expansive walk-in closet. Ideal for multigenerational living or guests, Bedroom 3 includes its own private en-suite bath. Meanwhile, Bedroom 2 is located near the front of the home with access to a full bathroom for privacy and comfort. Additional highlights include a full sized 3-bay garage and a covered patio, extending your living space to outdoors. Impressive included features: · 9’ ceilings throughout · Front yard landscaping · Ceramic tile flooring at entry, kitchen, all baths and laundry · Granite slab counters in kitchen and bathrooms · Stainless steel kitchen appliances · Century Home Connect smart home technology Options may include: · Bedroom 4 in lieu of study · Owner’s bathtub and shower · Owner’s walk-in shower · Dual-sink vanities
Builder Incentives
Black Friday 2025 - PHX
Dirt Start Campaign
Sales Office
| Monday - Thursday |
10:00 AM - 6:00 PM
|
| Friday |
12:00 PM - 6:00 PM
|
| Saturday |
10:00 AM - 6:00 PM
|
| Sunday |
11:00 AM - 6:00 PM
|
Home Details
Home Type
- Single Family
HOA Fees
- $110 Monthly HOA Fees
Parking
- 3 Car Garage
Taxes
- No Special Tax
Home Design
- New Construction
Bedrooms and Bathrooms
- 3 Bedrooms
- 3 Full Bathrooms
Additional Features
- 1-Story Property
- No Interior Steps
Community Details
Overview
- Association fees include ground maintenance
- Community Lake
- Views Throughout Community
- Pond in Community
- Greenbelt
Amenities
- Community Gazebo
- Community Barbecue Grill
- Picnic Area
- Clubhouse
- Community Center
Recreation
- Marina
- Beach
- Golf Course Community
- Tennis Courts
- Baseball Field
- Soccer Field
- Community Basketball Court
- Volleyball Courts
- Sport Court
- Community Playground
- Community Pool
- Park
- Hiking Trails
- Trails
Map
Other Move In Ready Homes in El Cidro
About the Builder
- El Cidro
- El Cidro - The Grove at El Cidro
- 17728 W Odeum Ln
- 17722 W Odeum Ln
- El Cidro
- 18036 W Larkspur Dr
- 18051 W Larkspur Dr
- 18048 W Larkspur Dr
- 18063 W Larkspur Dr
- 17482 W Fulton St
- El Cidro - Signature
- 18166 W Lupine Ave
- 18169 W Lupine Ave
- 3126 S 180th Ln
- 18172 W Lupine Ave
- 18175 W Lupine Ave
- 18181 W Lupine Ave
- 18178 W Lupine Ave
- Pradera - Seasons III
- 18210 W Hess St
