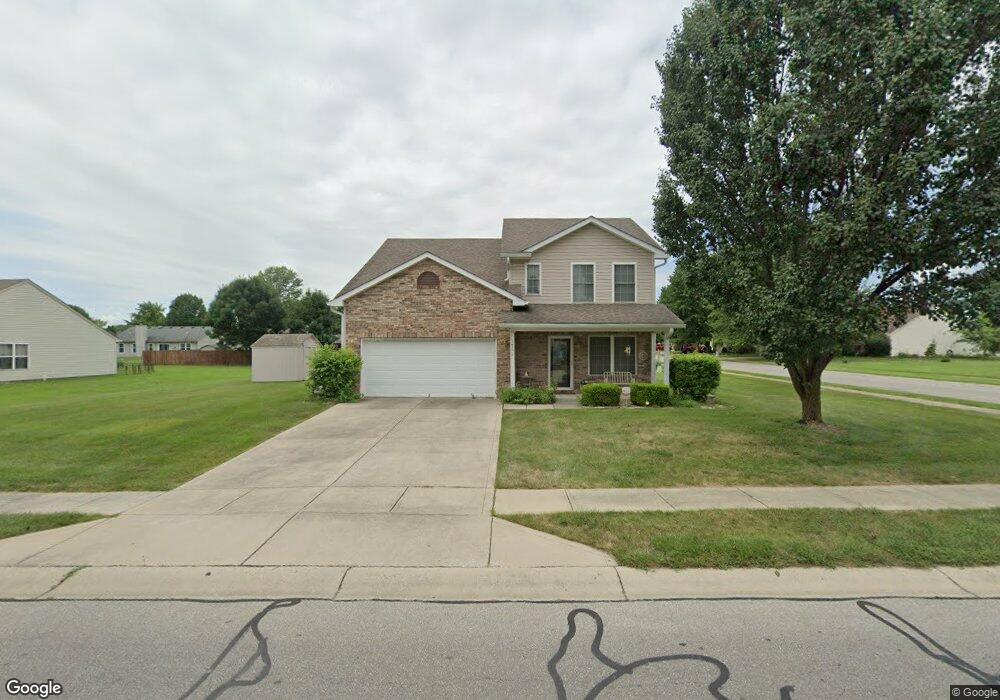1782 Acorn Rd Franklin, IN 46131
Estimated Value: $300,000 - $314,000
4
Beds
3
Baths
2,475
Sq Ft
$123/Sq Ft
Est. Value
About This Home
This home is located at 1782 Acorn Rd, Franklin, IN 46131 and is currently estimated at $304,561, approximately $123 per square foot. 1782 Acorn Rd is a home located in Johnson County with nearby schools including Northwood Elementary School, Franklin Community Middle School, and Custer Baker Intermediate School.
Create a Home Valuation Report for This Property
The Home Valuation Report is an in-depth analysis detailing your home's value as well as a comparison with similar homes in the area
Home Values in the Area
Average Home Value in this Area
Tax History Compared to Growth
Tax History
| Year | Tax Paid | Tax Assessment Tax Assessment Total Assessment is a certain percentage of the fair market value that is determined by local assessors to be the total taxable value of land and additions on the property. | Land | Improvement |
|---|---|---|---|---|
| 2025 | $2,625 | $254,500 | $25,000 | $229,500 |
| 2024 | $2,625 | $237,400 | $25,000 | $212,400 |
| 2023 | $2,479 | $223,300 | $25,000 | $198,300 |
| 2022 | $2,373 | $211,500 | $25,000 | $186,500 |
| 2021 | $1,870 | $167,600 | $16,300 | $151,300 |
| 2020 | $1,698 | $152,700 | $16,300 | $136,400 |
| 2019 | $1,633 | $147,900 | $14,300 | $133,600 |
| 2018 | $1,365 | $141,500 | $14,300 | $127,200 |
| 2017 | $1,305 | $129,500 | $14,300 | $115,200 |
| 2016 | $1,270 | $132,300 | $14,300 | $118,000 |
| 2014 | $1,246 | $124,600 | $26,700 | $97,900 |
| 2013 | $1,246 | $125,800 | $26,700 | $99,100 |
Source: Public Records
Map
Nearby Homes
- 1804 Acorn Rd
- 1115 Cobra Dr
- 1081 Country Meadow Ct
- 2087 Mach Ln
- 990 Canary Creek Dr
- 1338 Swan Dr
- 1134 Spring Meadow Ct
- 2084 Pelican Dr
- 1213 Greenbriar Way
- 1942 Turning Leaf Dr
- 2090 Pelican Dr
- 1181 Harvest Ridge Cir
- 1278 Northcraft Ct
- 1283 Crabapple Rd
- 315 Schoolhouse Rd
- 1664 Woodside Cir
- 1343 Crabapple Rd
- 2146 Charles Dr
- 1450 Roberts Rd
- 1618 Woodside Cir
