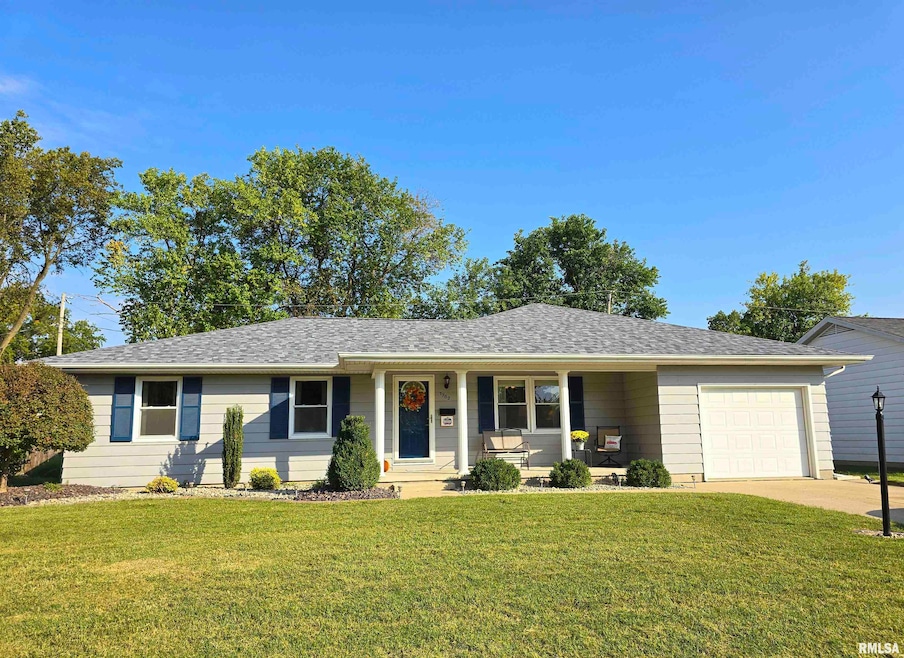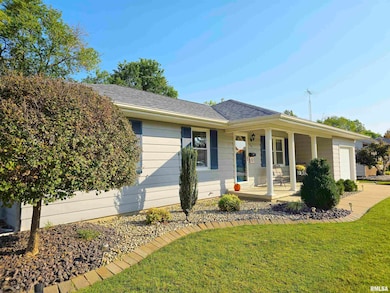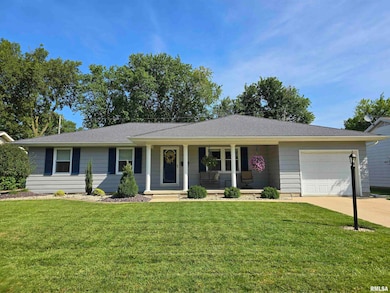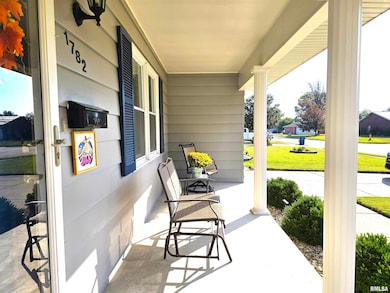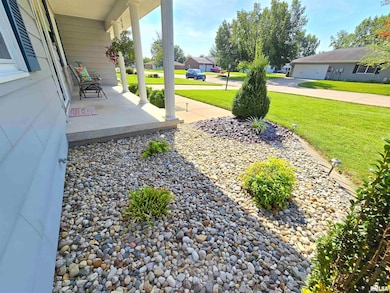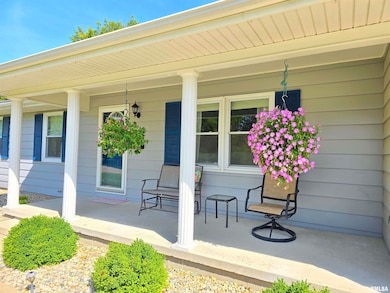1782 Frazier Ave Centralia, IL 62801
Estimated payment $1,155/month
Highlights
- Above Ground Pool
- 1 Car Attached Garage
- Forced Air Heating and Cooling System
- Ranch Style House
- Laundry Room
- Fenced
About This Home
This well-maintained ranch home is located in one of Centralia's most sought after subdivisions and is within walking distance to schools. It features 4 bedrooms, a bright kitchen with adjoining informal dining room, living room, laundry room and easy access to the attached garage. Step out of the dining room into the cozy screened porch which looks out onto the above-ground pool. The home features central air, updated windows and a new roof which was just installed the week of listing. The home is in immaculate condition and is move-in ready.
Listing Agent
Coldwell Banker Allen & Geary Brokerage Phone: 618-322-0205 License #475121873 Listed on: 10/16/2025

Home Details
Home Type
- Single Family
Est. Annual Taxes
- $2,136
Year Built
- Built in 1976
Lot Details
- 9,148 Sq Ft Lot
- Lot Dimensions are 73 x 120
- Fenced
- Level Lot
Parking
- 1 Car Attached Garage
Home Design
- 1,540 Sq Ft Home
- Ranch Style House
- Frame Construction
- Shingle Roof
- Aluminum Siding
Kitchen
- Range
- Microwave
- Dishwasher
Bedrooms and Bathrooms
- 4 Bedrooms
- 2 Full Bathrooms
Laundry
- Laundry Room
- Dryer
- Washer
Pool
- Above Ground Pool
Schools
- Centralia Elementary And Middle School
- Centralia High School
Utilities
- Forced Air Heating and Cooling System
- Heating System Uses Natural Gas
Community Details
- Oakdale Subdivision
Listing and Financial Details
- Assessor Parcel Number 14-00-077-710
Map
Home Values in the Area
Average Home Value in this Area
Tax History
| Year | Tax Paid | Tax Assessment Tax Assessment Total Assessment is a certain percentage of the fair market value that is determined by local assessors to be the total taxable value of land and additions on the property. | Land | Improvement |
|---|---|---|---|---|
| 2024 | $2,135 | $41,110 | $3,200 | $37,910 |
| 2023 | $2,357 | $38,420 | $2,990 | $35,430 |
| 2022 | $2,679 | $34,930 | $2,720 | $32,210 |
| 2021 | $2,619 | $32,640 | $2,540 | $30,100 |
| 2020 | $2,567 | $31,660 | $2,460 | $29,200 |
| 2019 | $2,493 | $30,500 | $2,370 | $28,130 |
| 2018 | $2,536 | $30,500 | $2,370 | $28,130 |
| 2017 | $2,515 | $29,900 | $2,320 | $27,580 |
| 2016 | $2,496 | $28,750 | $2,230 | $26,520 |
| 2015 | $25 | $28,750 | $2,230 | $26,520 |
| 2012 | $24 | $28,190 | $2,190 | $26,000 |
Property History
| Date | Event | Price | List to Sale | Price per Sq Ft |
|---|---|---|---|---|
| 10/16/2025 10/16/25 | For Sale | $184,900 | -- | $120 / Sq Ft |
Source: RMLS Alliance
MLS Number: EB460142
APN: 1400077710
- 44 Deerwood Park
- 29 Deerwood Park
- 63 Deerwood Park
- 12 Deerwood Park
- 92 Deerwood Park
- 98 Deerwood Park
- 101 Harting Dr
- 99 Meadow Ln
- 555 Roddy Rd Unit A-5
- 555 Roddy Rd Unit B-3
- 555 Roddy Rd Unit B-11
- 555 Roddy Rd Unit B-9
- 917 Roddy Rd
- 2191 Franklin St Unit 102
- 4201 Valley Forge Rd
- 3415-4001 S Water Tower Place
- 3419 Westmont St
- 302 Jennifer
- 15047 N Seagull Ln
- 491 N 5th St
