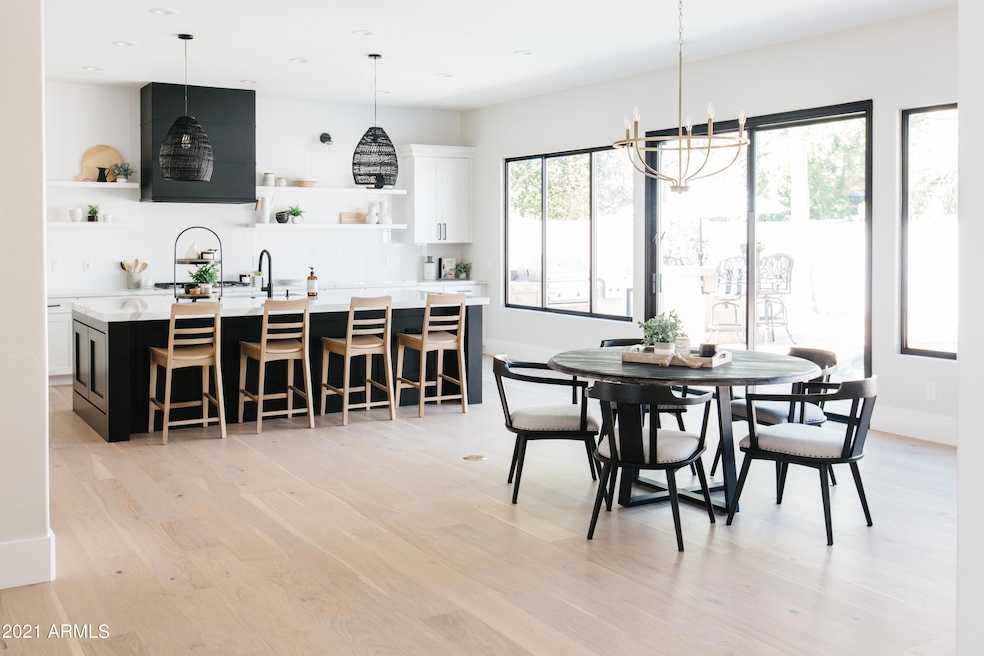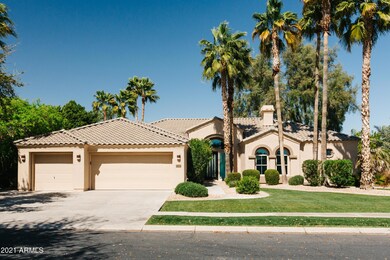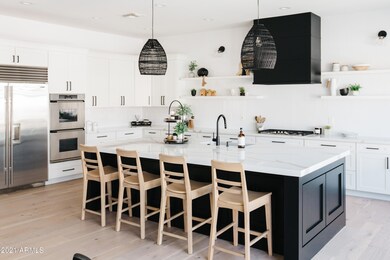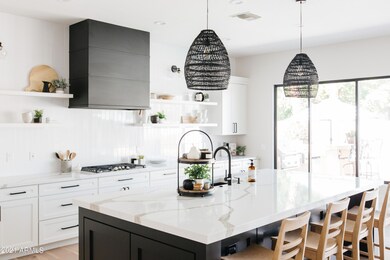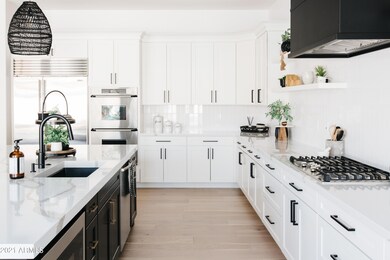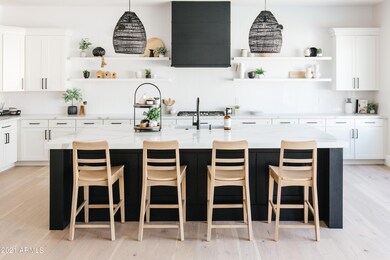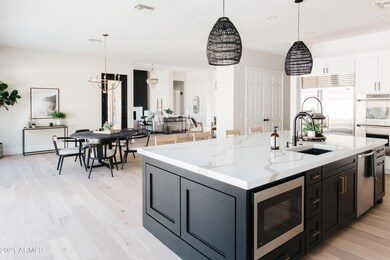
1782 W Lynx Way Chandler, AZ 85248
Ocotillo NeighborhoodHighlights
- Play Pool
- Gated Community
- Community Lake
- Chandler Traditional Academy Independence Campus Rated A
- 0.3 Acre Lot
- Wood Flooring
About This Home
As of April 2021Beautiful, remodeled home in the gorgeous gated community, the Enclave & Retreat at Ocotillo Lakes. This single level home features 4 bedrooms plus den and 3 full baths. Fabulous, open greatroom split floorplan with spacious bedrooms. Completely remodeled with stunning engineered hardwood floors, paneled fireplace, designer lighting and fans throughout. Incredible expanded kitchen with large kitchen island/breakfast bar, quartz countertops, full stacked subway backsplash, decorative open shelving and high end appliances! All bathrooms remodeled with upgraded tile, freestanding vanities and matte black fixtures. Spacious backyard with sparkling pebbletec pool with waterwall, built-in bbq and large grass area. 3 car garage with epoxy floors. Designed + Staged by The TomKat Studio
Last Agent to Sell the Property
TomKat Real Estate License #BR116755000 Listed on: 03/11/2021
Home Details
Home Type
- Single Family
Est. Annual Taxes
- $4,925
Year Built
- Built in 1999
Lot Details
- 0.3 Acre Lot
- Block Wall Fence
- Front and Back Yard Sprinklers
- Sprinklers on Timer
- Grass Covered Lot
HOA Fees
Parking
- 3 Car Direct Access Garage
- Garage Door Opener
Home Design
- Wood Frame Construction
- Tile Roof
- Stucco
Interior Spaces
- 3,329 Sq Ft Home
- 1-Story Property
- Ceiling height of 9 feet or more
- Ceiling Fan
- Gas Fireplace
- Double Pane Windows
- Family Room with Fireplace
- Washer and Dryer Hookup
Kitchen
- Kitchen Updated in 2021
- Eat-In Kitchen
- Breakfast Bar
- Gas Cooktop
- Built-In Microwave
- Kitchen Island
Flooring
- Floors Updated in 2021
- Wood
- Carpet
Bedrooms and Bathrooms
- 4 Bedrooms
- Bathroom Updated in 2021
- Primary Bathroom is a Full Bathroom
- 3 Bathrooms
- Dual Vanity Sinks in Primary Bathroom
Accessible Home Design
- No Interior Steps
Outdoor Features
- Play Pool
- Covered patio or porch
- Built-In Barbecue
Schools
- Chandler Traditional Academy - Independence Elementary School
- Bogle Junior High School
- Hamilton High School
Utilities
- Zoned Heating and Cooling System
- Heating System Uses Natural Gas
- Water Softener
- High Speed Internet
- Cable TV Available
Listing and Financial Details
- Tax Lot 37
- Assessor Parcel Number 303-48-463
Community Details
Overview
- Association fees include ground maintenance
- Pmg Services Association, Phone Number (480) 829-7400
- Premier Community Association, Phone Number (480) 704-2900
- Association Phone (480) 704-2900
- Built by EDMUNDS TOLL
- Ocotillo Lakes Parcel I Subdivision, Remodeled Floorplan
- Community Lake
Recreation
- Tennis Courts
- Bike Trail
Security
- Gated Community
Ownership History
Purchase Details
Purchase Details
Purchase Details
Home Financials for this Owner
Home Financials are based on the most recent Mortgage that was taken out on this home.Purchase Details
Home Financials for this Owner
Home Financials are based on the most recent Mortgage that was taken out on this home.Purchase Details
Home Financials for this Owner
Home Financials are based on the most recent Mortgage that was taken out on this home.Purchase Details
Home Financials for this Owner
Home Financials are based on the most recent Mortgage that was taken out on this home.Similar Homes in Chandler, AZ
Home Values in the Area
Average Home Value in this Area
Purchase History
| Date | Type | Sale Price | Title Company |
|---|---|---|---|
| Special Warranty Deed | -- | None Listed On Document | |
| Special Warranty Deed | -- | None Listed On Document | |
| Quit Claim Deed | -- | None Listed On Document | |
| Warranty Deed | $1,075,000 | East Title Agency Llc | |
| Warranty Deed | $635,000 | Magnus Title Agency Llc | |
| Warranty Deed | $525,000 | First American Title Ins Co | |
| Warranty Deed | $415,459 | Westminster Title Agency |
Mortgage History
| Date | Status | Loan Amount | Loan Type |
|---|---|---|---|
| Previous Owner | $675,000 | New Conventional | |
| Previous Owner | $508,000 | Commercial | |
| Previous Owner | $417,000 | Purchase Money Mortgage | |
| Previous Owner | $336,000 | Credit Line Revolving | |
| Previous Owner | $240,000 | New Conventional |
Property History
| Date | Event | Price | Change | Sq Ft Price |
|---|---|---|---|---|
| 06/05/2025 06/05/25 | Price Changed | $1,349,000 | -5.6% | $405 / Sq Ft |
| 05/29/2025 05/29/25 | Price Changed | $1,429,000 | -1.4% | $429 / Sq Ft |
| 05/01/2025 05/01/25 | Price Changed | $1,449,000 | -2.0% | $435 / Sq Ft |
| 04/11/2025 04/11/25 | Price Changed | $1,479,000 | -1.3% | $444 / Sq Ft |
| 03/29/2025 03/29/25 | For Sale | $1,499,000 | +39.4% | $450 / Sq Ft |
| 04/15/2021 04/15/21 | Sold | $1,075,000 | +8.0% | $323 / Sq Ft |
| 03/15/2021 03/15/21 | Pending | -- | -- | -- |
| 03/11/2021 03/11/21 | For Sale | $995,000 | -- | $299 / Sq Ft |
Tax History Compared to Growth
Tax History
| Year | Tax Paid | Tax Assessment Tax Assessment Total Assessment is a certain percentage of the fair market value that is determined by local assessors to be the total taxable value of land and additions on the property. | Land | Improvement |
|---|---|---|---|---|
| 2025 | $5,091 | $61,845 | -- | -- |
| 2024 | $4,981 | $58,900 | -- | -- |
| 2023 | $4,981 | $81,620 | $16,320 | $65,300 |
| 2022 | $4,805 | $55,280 | $11,050 | $44,230 |
| 2021 | $4,956 | $51,310 | $10,260 | $41,050 |
| 2020 | $4,925 | $49,970 | $9,990 | $39,980 |
| 2019 | $4,731 | $46,150 | $9,230 | $36,920 |
| 2018 | $4,675 | $44,950 | $8,990 | $35,960 |
| 2017 | $4,356 | $45,000 | $9,000 | $36,000 |
| 2016 | $4,187 | $50,610 | $10,120 | $40,490 |
| 2015 | $3,990 | $46,910 | $9,380 | $37,530 |
Agents Affiliated with this Home
-
C
Seller's Agent in 2025
Cory Whyte
Compass
-
L
Seller Co-Listing Agent in 2025
Lisa Ryan Whyte
Compass
-
K
Seller's Agent in 2021
Kimberley Stoegbauer
TomKat Real Estate
-
M
Buyer's Agent in 2021
Matthew Potter
Real Broker
-
N
Buyer Co-Listing Agent in 2021
Nicole Allen
Real Broker
Map
Source: Arizona Regional Multiple Listing Service (ARMLS)
MLS Number: 6206122
APN: 303-48-463
- 1724 W Blue Ridge Way
- 23705 S Pleasant Way Unit 37
- 9638 E Tranquility Way
- 1951 W Bartlett Ct
- 23721 S Vacation Way
- 1991 W Bartlett Ct
- 23745 S Vacation Way
- 23756 S Vacation Way
- 23753 S Vacation Way
- 23817 S Harmony Way
- 23817 S Serenity Way
- 9649 E Holiday Way
- 23901 S Vacation Way
- 4623 S Oleander Dr
- 1463 W Mead Dr
- 9833 E Crystal Dr Unit 44
- 10042 E Emerald Dr
- 4940 S Rosemary Dr
- 4522 S Wildflower Place
- 1332 W Blue Ridge Ct
