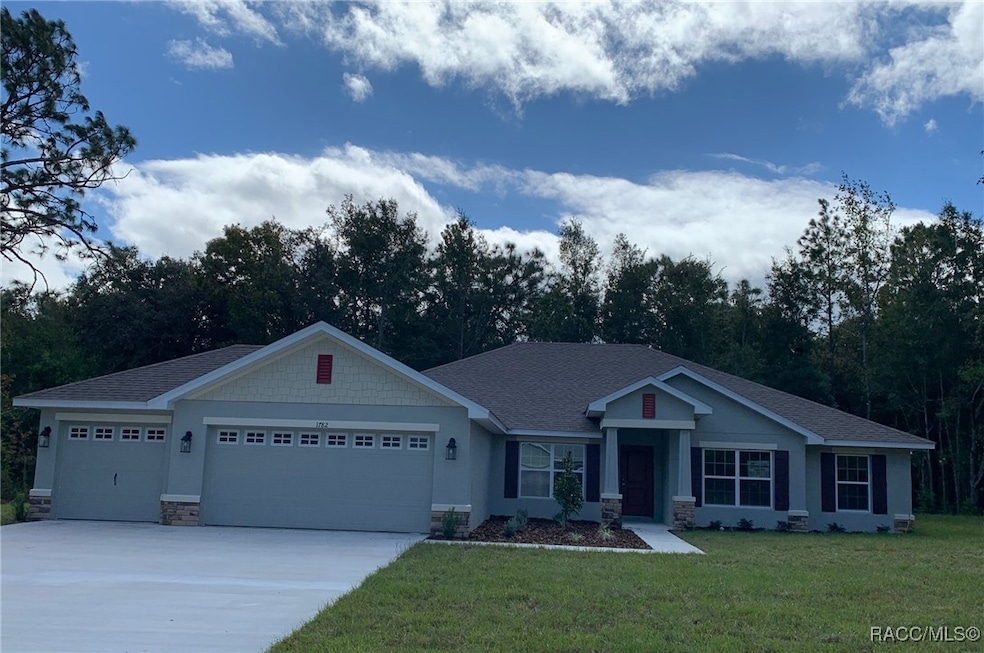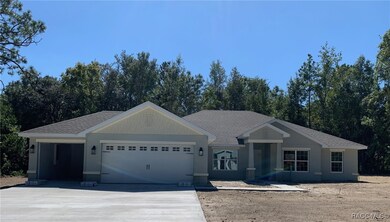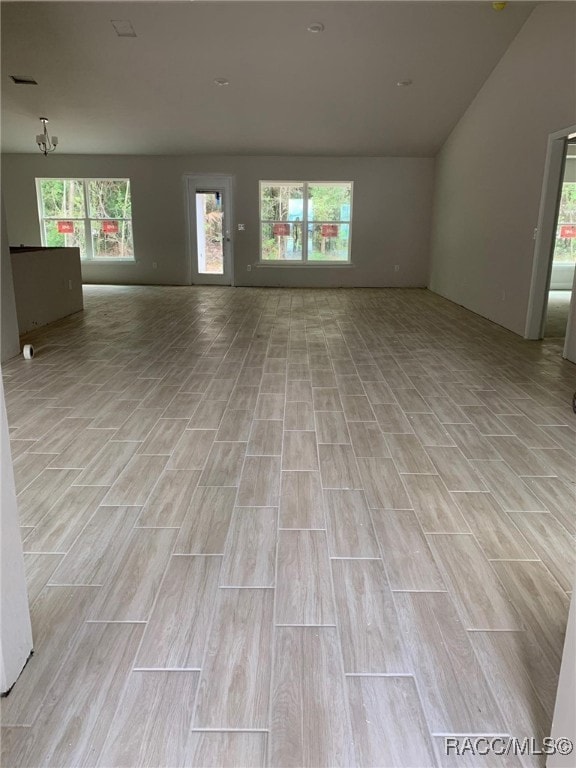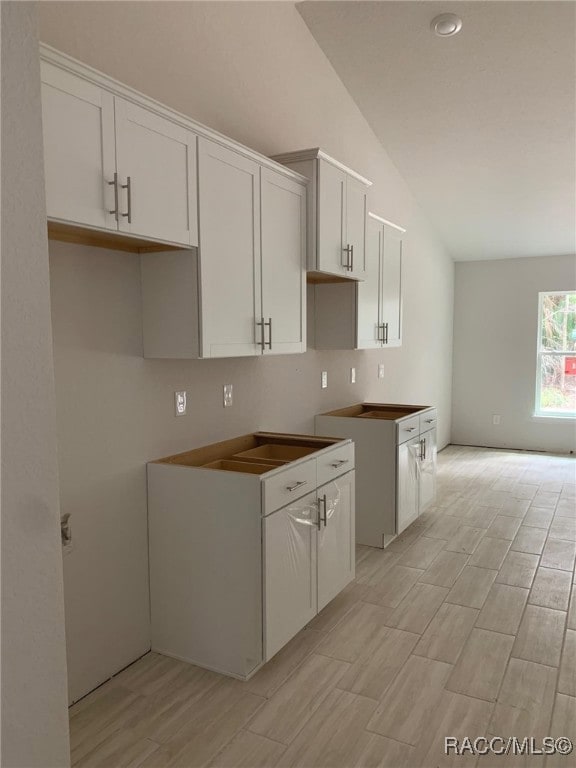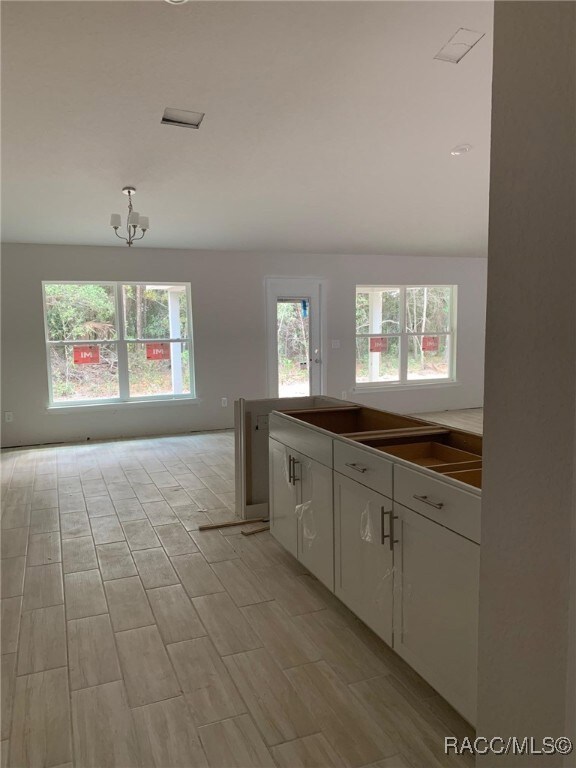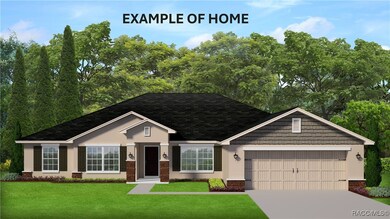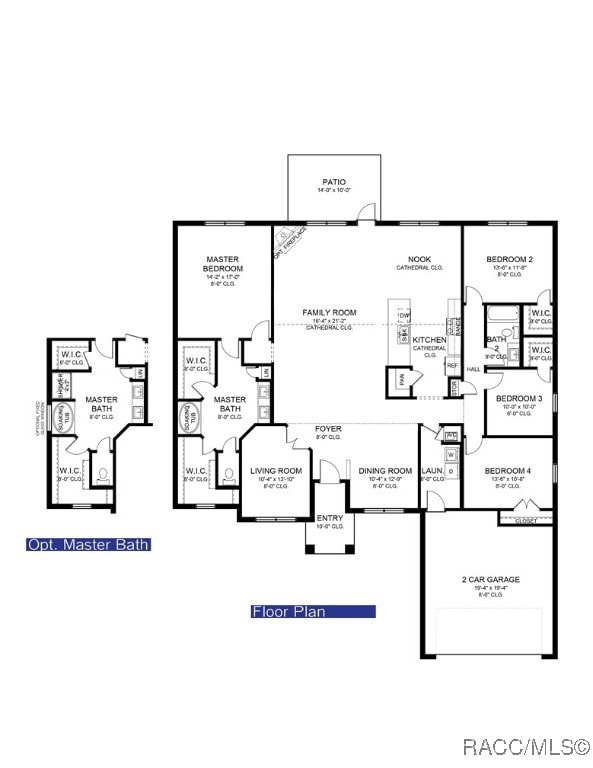1782 W Mesa Verde Dr Beverly Hills, FL
Estimated payment $2,418/month
Highlights
- Under Construction
- Cathedral Ceiling
- Stone Countertops
- Open Floorplan
- Attic
- Thermal Windows
About This Home
SELLER BLOW OUT SALE!! Reduced price is a promotional sale price. QUICK CLOSE!! (100% COMPLETE & READY FOR THE HOLIDAYS!) w/seller offering flex money that can be used toward interest rate buy-down, pre-paid items and closing costs paid with use of approved lenders. Don't "settle" for less...get the best home and best value! This home is 2,557 sq ft living space with a very large 14x16 covered patio and large 3 car garage. The large owner's bedroom suite features tray ceiling box w/crown molding, large ensuite with garden tub and separate tile shower w/light, private water closet, linen closet and dual sinks. The kitchen features lots of island counter space and wood cabinets, a large pantry and a stainless-steel appliance package. This home sits on a large 1-acre lot and is just getting started with an estimated completion of late November. Take advantage of the seller promo's and get into your new home before Christmas!!!
SELLER PAYS CLOSING COSTS W/CASH TRANSACTIONS AND WITH APPROVED LENDERS FOR MORTGAGE
Home Details
Home Type
- Single Family
Est. Annual Taxes
- $461
Year Built
- Built in 2025 | Under Construction
Lot Details
- 1.03 Acre Lot
- Lot Dimensions are 175x256
- Property fronts a county road
- Cul-De-Sac
- Property is zoned RUR
HOA Fees
- $10 Monthly HOA Fees
Parking
- 3 Car Attached Garage
- Driveway
Home Design
- Block Foundation
- Slab Foundation
- Shingle Roof
- Ridge Vents on the Roof
- Asphalt Roof
- Stucco
Interior Spaces
- 2,555 Sq Ft Home
- 1-Story Property
- Open Floorplan
- Crown Molding
- Cathedral Ceiling
- Thermal Windows
- Double Pane Windows
- Single Hung Windows
- Carpet
- Pull Down Stairs to Attic
- Fire and Smoke Detector
- Laundry in unit
Kitchen
- Eat-In Kitchen
- Breakfast Bar
- Electric Oven
- Electric Range
- Built-In Microwave
- Dishwasher
- Stone Countertops
- Solid Wood Cabinet
- Disposal
Bedrooms and Bathrooms
- 4 Bedrooms
- Split Bedroom Floorplan
- Walk-In Closet
- 2 Full Bathrooms
- Dual Sinks
- Soaking Tub
- Bathtub with Shower
- Separate Shower
Schools
- Central Ridge Elementary School
- Citrus Springs Middle School
- Lecanto High School
Utilities
- Central Air
- Heat Pump System
- Programmable Thermostat
- Water Heater
- Septic Tank
Additional Features
- Energy-Efficient Windows
- Riding Trail
Listing and Financial Details
- Home warranty included in the sale of the property
Community Details
Overview
- Pine Ridge Property Owners Assoc Association
- Pine Ridge Subdivision
Amenities
- Shops
Recreation
- Park
Map
Home Values in the Area
Average Home Value in this Area
Property History
| Date | Event | Price | List to Sale | Price per Sq Ft | Prior Sale |
|---|---|---|---|---|---|
| 11/15/2025 11/15/25 | Price Changed | $448,900 | -3.2% | $176 / Sq Ft | |
| 08/22/2025 08/22/25 | Price Changed | $463,900 | -2.1% | $182 / Sq Ft | |
| 06/13/2025 06/13/25 | For Sale | $473,900 | +740.6% | $185 / Sq Ft | |
| 02/01/2024 02/01/24 | Sold | $56,375 | -2.6% | -- | View Prior Sale |
| 11/30/2023 11/30/23 | Pending | -- | -- | -- | |
| 09/21/2023 09/21/23 | Price Changed | $57,900 | -12.9% | -- | |
| 08/21/2023 08/21/23 | For Sale | $66,500 | -- | -- |
Source: REALTORS® Association of Citrus County
MLS Number: 845550
- 2098 W Mesa Verde Dr
- 2368 W Mesa Verde Dr
- 00 N Modelwood Dr
- 4275 N Modelwood Dr
- 4334 N Grasstree Dr
- 1849 W Mesa Verde Dr
- 4128 N Lecanto Hwy
- 4154 N Lecanto Hwy
- 4115 N Bartley Terrace
- 4038 N Modelwood Dr
- 1 William Tell Ln
- 2419 W Axelwood Dr
- 6 Jessie Ct
- 2602 W Axelwood Dr
- 2494 W Axelwood Dr
- 8 Daniel Ct
- 2411 W Angola Dr
- 2289 W Harewood Place
- 11 Roosevelt Blvd
- 13 Oak Knoll St
- 5 New North Ct
- 98 S Adams St
- 1 Melissa Dr
- 209 S Washington St
- 17 S Jefferson St
- 5 N Adams St
- 25 Beverly Hills Blvd
- 25 N Barbour St
- 7 N Jackson St
- 20 Truman Blvd
- 2 Esskay St
- 218 S Tyler St
- 9 S Lee St
- 302 S Lincoln Ave
- 507 S Jackson St
- 208 S Lucille St
- 1874 W Angelica Loop
- 2595 N Brentwood Cir
- 3154 N Maidencane Dr
- 3025 W Bermuda Dunes Dr
