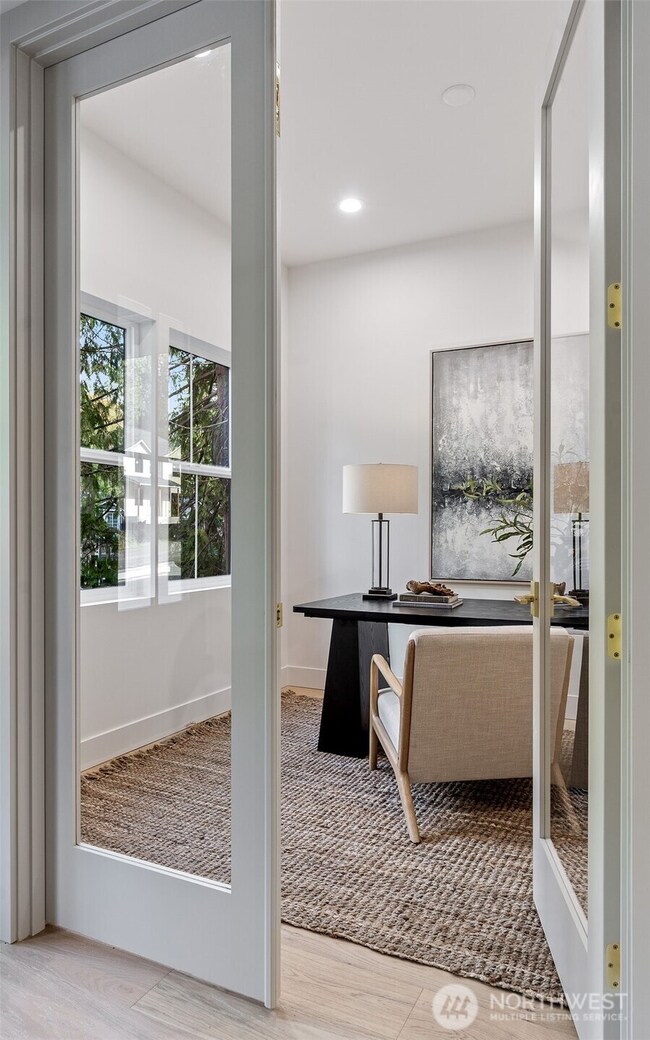17822 121st St SE Snohomish, WA 98290
Estimated payment $7,389/month
Highlights
- New Construction
- Freestanding Bathtub
- Engineered Wood Flooring
- Deck
- Wooded Lot
- Mud Room
About This Home
Welcome to this beautiful new construction 4-bedroom, 3-bath modern farmhouse with a 3-car garage and RV/boat parking on a peaceful 1-acre lot in a quiet neighborhood. Home blends timeless craftsmanship with modern luxury. Enjoy a welcoming mudroom with custom built-ins, a private office with French doors, and a bright living room filled with natural light and forest views. The gourmet kitchen offers a walk-in pantry, quartz counters, and high-end finishes. The spacious primary suite includes a spa-style bath with a freestanding tub overlooking lush greenery. Upstairs bonus room perfect for a gym, studio, or playroom. Gorgeous engineered hardwood floors throughout. Property backs to public land for privacy and endless outdoor enjoyment.
Source: Northwest Multiple Listing Service (NWMLS)
MLS#: 2449370
Open House Schedule
-
Saturday, November 01, 202511:00 am to 1:30 pm11/1/2025 11:00:00 AM +00:0011/1/2025 1:30:00 PM +00:00Add to Calendar
-
Saturday, November 01, 20252:00 to 4:00 pm11/1/2025 2:00:00 PM +00:0011/1/2025 4:00:00 PM +00:00Add to Calendar
Home Details
Home Type
- Single Family
Est. Annual Taxes
- $2,299
Year Built
- Built in 2025 | New Construction
Lot Details
- 1.11 Acre Lot
- Partially Fenced Property
- Level Lot
- Wooded Lot
- Garden
- Property is in very good condition
Parking
- 3 Car Attached Garage
Home Design
- Poured Concrete
- Composition Roof
- Cement Board or Planked
Interior Spaces
- 3,036 Sq Ft Home
- 2-Story Property
- Electric Fireplace
- French Doors
- Mud Room
- Dining Room
Kitchen
- Walk-In Pantry
- Stove
- Microwave
- Dishwasher
Flooring
- Engineered Wood
- Carpet
- Ceramic Tile
Bedrooms and Bathrooms
- 4 Bedrooms
- Walk-In Closet
- Bathroom on Main Level
- Freestanding Bathtub
Laundry
- Dryer
- Washer
Utilities
- Heat Pump System
- Septic Tank
Additional Features
- Deck
- Number of ADU Units: 0
Community Details
- Property has a Home Owners Association
- Robinhood Subdivision
- Electric Vehicle Charging Station
- Property is near a preserve or public land
Listing and Financial Details
- Assessor Parcel Number 00559900002600
Map
Home Values in the Area
Average Home Value in this Area
Tax History
| Year | Tax Paid | Tax Assessment Tax Assessment Total Assessment is a certain percentage of the fair market value that is determined by local assessors to be the total taxable value of land and additions on the property. | Land | Improvement |
|---|---|---|---|---|
| 2025 | $2,573 | $228,400 | $228,400 | -- |
| 2024 | $2,573 | $256,600 | $256,600 | -- |
| 2023 | $2,460 | $273,100 | $273,100 | $0 |
| 2022 | $2,375 | $211,600 | $211,600 | $0 |
| 2020 | $2,267 | $191,600 | $191,600 | $0 |
| 2019 | $2,165 | $181,600 | $181,600 | $0 |
| 2018 | $2,032 | $141,600 | $141,600 | $0 |
| 2017 | $1,848 | $131,900 | $131,900 | $0 |
| 2016 | $1,838 | $123,900 | $123,900 | $0 |
| 2015 | $1,596 | $102,300 | $102,300 | $0 |
| 2013 | $1,120 | $67,400 | $67,400 | $0 |
Property History
| Date | Event | Price | List to Sale | Price per Sq Ft |
|---|---|---|---|---|
| 10/30/2025 10/30/25 | For Sale | $1,375,000 | -- | $453 / Sq Ft |
Source: Northwest Multiple Listing Service (NWMLS)
MLS Number: 2449370
APN: 005599-000-026-00
- 17522 Trombley Rd
- 16915 124th Place SE
- 16911 125th St SE
- 18330 Butler Rd
- 11915 189th Ave SE
- 16907 116th St SE
- 18720 El Bello Paseo
- 13117 Tonga Ridge Rd SE
- 12989 Phillips Ridge Rd SE
- 18290 Tahoma St SE
- 18815 111th Place SE
- 19331 118th St SE
- 16224 Roosevelt Rd
- 13003 Roosevelt Rd
- 13177 164th Ave SE
- 18775 137th St SE
- 19151 133rd St SE
- 19186 133rd St SE
- 19245 135th St SE
- 19283 134th Place SE
- 19312 132nd St SE
- 18463 Blueberry Ln
- 601 W Elizabeth St
- 17872 155th Place SE Unit 2
- 166 Countryman Dr
- 9813 Airport Way
- 1105 2nd St
- 627 Avenue A
- 727 10th St
- 1515 4th St
- 1916 Bickford Ave
- 1818 25th St
- 13315 Lost Lake Rd
- 10224 25th Place SE
- 5703 134th Place SE Unit A
- 8730 206th St SE Unit 18
- 11816 9th Place SE
- 10227 20th St SE
- 16432 57th Ave SE
- 31231 121st St SE







