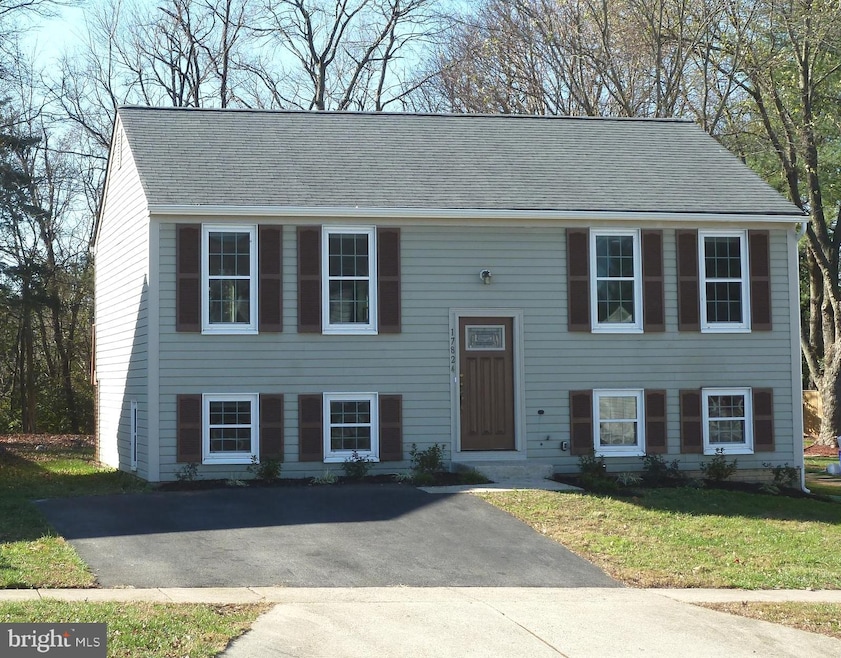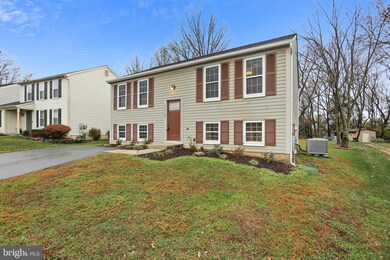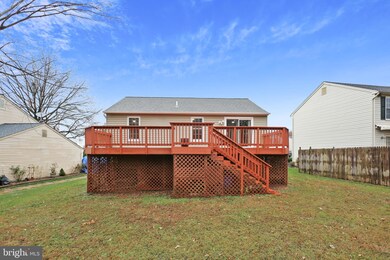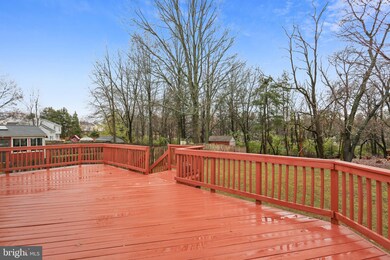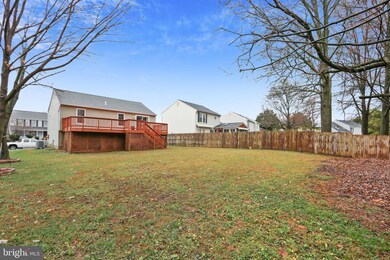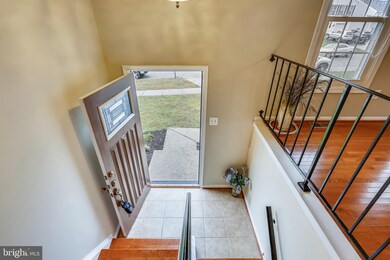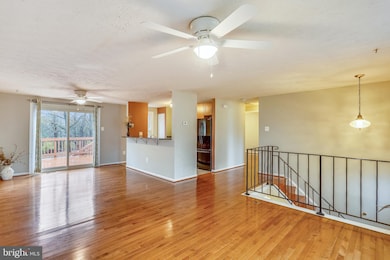
17824 Hazelcrest Dr Gaithersburg, MD 20877
Estimated Value: $528,000 - $562,000
Highlights
- 0.23 Acre Lot
- Open Floorplan
- Backs to Trees or Woods
- Col. Zadok Magruder High School Rated A-
- Deck
- Wood Flooring
About This Home
As of May 2021Enjoy coming home to this comfortable and bright 4 BR 2 BA single family home with total of 1,768 sq ft - a great find in Emory Grove Park in Gaithersburg! A serene, private setting with view of trees in back and a very large cleared and usable yard; enjoy it all while on the huge deck or walk down to yard with stairs. Upgraded kitchen has maple cabinets, black granite counters and breakfast bar, black appliances and pantry. Kitchen opens to dining room where you can walk out to deck. Windows and sliding glass door were replaced 2015. Living and Dining Room Combo has 2 ceiling fans with lights. Updated bathroom complete with new fixtures and tile. Spacious Rec/Family Room with full windows and lower bedrooms - both with full windows above grade. Brand new washer and dryer. HVAC-2013. A great opportunity and ready to move in. Convenient location near bus route, Shady Grove Metro (@3miles), Rt 200 (ICC), and I-270.
Last Agent to Sell the Property
RE/MAX Realty Centre, Inc. License #521459 Listed on: 12/02/2020

Last Buyer's Agent
Raphael Chevry
Weichert Realtors - Blue Ribbon License #5001171

Home Details
Home Type
- Single Family
Est. Annual Taxes
- $3,395
Year Built
- Built in 1987
Lot Details
- 10,119 Sq Ft Lot
- Cleared Lot
- Backs to Trees or Woods
- Property is in very good condition
- Property is zoned R60
HOA Fees
- $29 Monthly HOA Fees
Home Design
- Split Foyer
- Shingle Roof
- Aluminum Siding
Interior Spaces
- Property has 2 Levels
- Open Floorplan
- Ceiling Fan
- Double Pane Windows
- Replacement Windows
- Low Emissivity Windows
- Vinyl Clad Windows
- Double Hung Windows
- Transom Windows
- Window Screens
- Sliding Doors
- Insulated Doors
- Six Panel Doors
- Entrance Foyer
- Family Room
- Combination Dining and Living Room
- Utility Room
- Attic
Kitchen
- Galley Kitchen
- Electric Oven or Range
- Built-In Microwave
- Dishwasher
- Upgraded Countertops
- Disposal
Flooring
- Wood
- Ceramic Tile
Bedrooms and Bathrooms
- Bathtub with Shower
- Walk-in Shower
Laundry
- Laundry Room
- Laundry on lower level
- Dryer
- Washer
Finished Basement
- Heated Basement
- Interior Basement Entry
- Sump Pump
- Basement Windows
Parking
- 2 Parking Spaces
- 2 Driveway Spaces
Outdoor Features
- Deck
- Exterior Lighting
Schools
- Judith A. Resnik Elementary School
- Redland Middle School
- Col. Zadok Magruder High School
Utilities
- Central Air
- Heat Pump System
- Electric Water Heater
Listing and Financial Details
- Tax Lot 4
- Assessor Parcel Number 160901913771
Community Details
Overview
- Association fees include common area maintenance, reserve funds, trash
- Greenfield Station Iko Real Estate Comm Management HOA, Phone Number (301) 924-4050
- Emory Grove Park Subdivision
Amenities
- Common Area
Ownership History
Purchase Details
Home Financials for this Owner
Home Financials are based on the most recent Mortgage that was taken out on this home.Purchase Details
Similar Homes in Gaithersburg, MD
Home Values in the Area
Average Home Value in this Area
Purchase History
| Date | Buyer | Sale Price | Title Company |
|---|---|---|---|
| Ramirez Marcia | $445,000 | Classic Settlements Inc | |
| Mehta Lalit P | $75,700 | -- |
Mortgage History
| Date | Status | Borrower | Loan Amount |
|---|---|---|---|
| Open | Ramirez Marcia | $427,121 |
Property History
| Date | Event | Price | Change | Sq Ft Price |
|---|---|---|---|---|
| 05/03/2021 05/03/21 | Sold | $445,000 | 0.0% | $252 / Sq Ft |
| 04/08/2021 04/08/21 | Pending | -- | -- | -- |
| 04/02/2021 04/02/21 | Off Market | $445,000 | -- | -- |
| 03/22/2021 03/22/21 | For Sale | $428,900 | -3.6% | $243 / Sq Ft |
| 01/12/2021 01/12/21 | Off Market | $445,000 | -- | -- |
| 01/08/2021 01/08/21 | Off Market | $445,000 | -- | -- |
| 12/10/2020 12/10/20 | Pending | -- | -- | -- |
| 12/02/2020 12/02/20 | For Sale | $407,900 | -- | $231 / Sq Ft |
Tax History Compared to Growth
Tax History
| Year | Tax Paid | Tax Assessment Tax Assessment Total Assessment is a certain percentage of the fair market value that is determined by local assessors to be the total taxable value of land and additions on the property. | Land | Improvement |
|---|---|---|---|---|
| 2024 | $4,694 | $374,800 | $0 | $0 |
| 2023 | $3,419 | $325,900 | $168,900 | $157,000 |
| 2022 | $3,118 | $313,700 | $0 | $0 |
| 2021 | $2,934 | $301,500 | $0 | $0 |
| 2020 | $2,776 | $289,300 | $159,600 | $129,700 |
| 2019 | $2,703 | $283,833 | $0 | $0 |
| 2018 | $2,640 | $278,367 | $0 | $0 |
| 2017 | $3,130 | $272,900 | $0 | $0 |
| 2016 | $3,788 | $267,167 | $0 | $0 |
| 2015 | $3,788 | $261,433 | $0 | $0 |
| 2014 | $3,788 | $255,700 | $0 | $0 |
Agents Affiliated with this Home
-
Merry Sloane

Seller's Agent in 2021
Merry Sloane
RE/MAX
(301) 943-8612
1 in this area
19 Total Sales
-

Buyer's Agent in 2021
Raphael Chevry
Weichert Corporate
(202) 758-6355
Map
Source: Bright MLS
MLS Number: MDMC736042
APN: 09-01913771
- 100 Pembrooke View Ln
- 17645 Larchmont Terrace
- 17606 Larchmont Terrace
- 303 Saybrooke View Dr
- 8262 Amity Cir
- 8440 Towne Crest Ct
- 17729 Meadow Vista Way
- 8325 Shady Spring Dr
- 312 Fairgrove Terrace
- 17903 Cottonwood Terrace
- 17646 Shady Spring Terrace
- 206 Fairgrove Cir
- 18317 Hallmark Ct
- 17660 Shady Spring Terrace
- 18302 Streamside Dr Unit 101
- 18330 Streamside Dr Unit 303
- 10 Grantchester Place
- 18318 Streamside Dr
- 58 State Ct
- 8151 Crabapple Ln
- 17824 Hazelcrest Dr
- 17828 Hazelcrest Dr
- 17820 Hazelcrest Dr
- 17810 Hazelcrest Dr
- 17832 Hazelcrest Dr
- 8304 Cottage Hill Ct
- 8308 Cottage Hill Ct
- 17800 Hazelcrest Dr
- 17825 Hazelcrest Dr
- 17821 Hazelcrest Dr
- 17829 Hazelcrest Dr
- 17700 Hazelcrest Dr
- 17817 Hazelcrest Dr
- 8312 Cottage Hill Ct
- 17833 Hazelcrest Dr
- 8301 Cottage Hill Ct
- 17813 Hazelcrest Dr
- 17702 Hazelcrest Dr
- 8316 Cottage Hill Ct
- 8248 Emory Grove Rd
