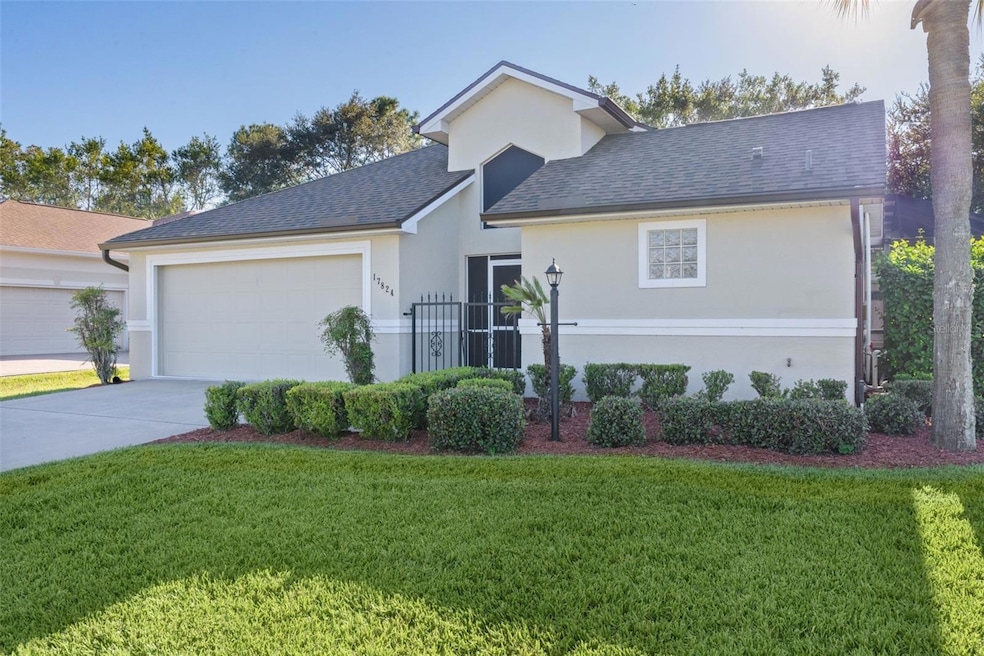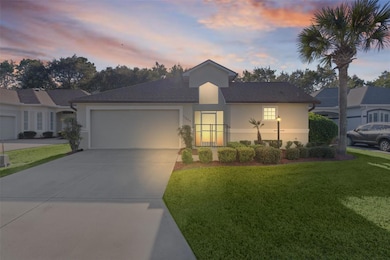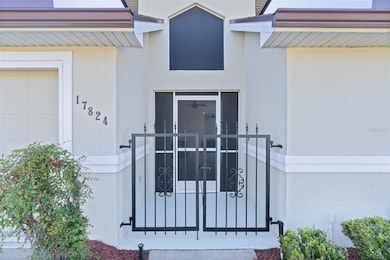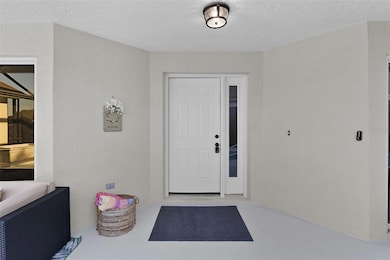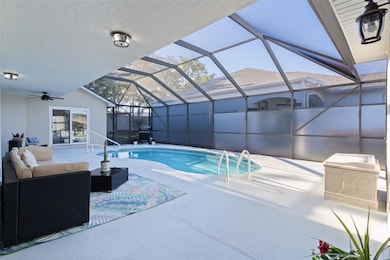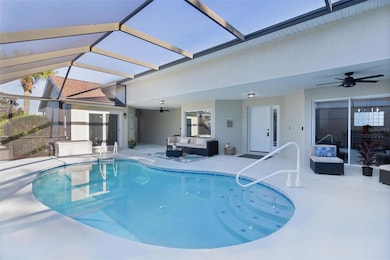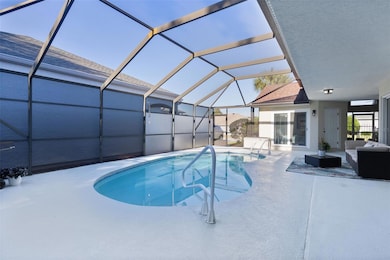17824 SE 113th Terrace Summerfield, FL 34491
Estimated payment $2,857/month
Highlights
- Hot Property
- Golf Course Community
- Screened Pool
- Guest House
- Fitness Center
- Active Adult
About This Home
Roof-2021 A/C & hot water heater 2022! This is a MOVE-IN READY home with a quick close available!! Seller made additional updates to the home with the intention of staying. This includes replacement of the two windows in both bedrooms of the main home, sliders in the primary bedroom & casita, both of which overlook the swimming pool area. The layout of the home was made to enjoy the pool and the ambiance this area creates from just about every room in the home! The screened in area and pool can be your sanctuary of peace! There is nothing to worry about with a resurfaced pool (10 year warranty), tile and pool pump (3 yr warranty) all in 2022. If you have always wanted to say, “Come visit and stay in the guest house!” then this home with a Casita is just for you! This separate living area is such a great asset, especially if you like to have privacy while your guests visit! Doubles as an office area or workout/art/hobby area!! So many uses! The unique floorplan of this home maximizes privacy with 2 living room areas! This allows one resident to watch their favorite sporting event on TV while just across the home, one can be in their quiet zone, reading or chatting on the phone. In the kitchen, which was updated with granite counters & white cabinets, there is enough room for a small breakfast/coffee table. The white cabinets and newer vinyl plank floor & neutral tones on the wall all come together to create the much sought after decor for Florida living! Additional updates to the home include the primary shower, vanity and sink, as well as a new vanity in the Second bathroom. A whole house water softer system was added (with warranty), 3 surge protectors, washer/dryer & CLOSET ORGANIZERS for better storage space! Don’t forget the new windows and sliders noted above. Seller is including in the sale of the home 3 smart Tv’s. Could be included items are: bunkbed, 3 bar stools, outside furniture, grill, dining room table with chairs. The extra deep garage will hold a FULL-SIZED TRUCK! There are more than an adequate number of cabinets for your storage needs in the garage, which does not need to include any gardening or lawn tools as this Villa area HOA does your mowing, edging, trimming and even weeding!! This is truly a home for pure relaxation and FUN! No homes behind for privacy too! Information deemed reliable but should be independently verified by the buyer. Transferable Broward Factory Home Warranty to Dec of 2026!!
Listing Agent
BLACK TIE REAL ESTATE PROFESSIONALS, INC. Brokerage Phone: 352-516-8810 License #3078396 Listed on: 11/15/2025
Home Details
Home Type
- Single Family
Est. Annual Taxes
- $4,316
Year Built
- Built in 1997
Lot Details
- 6,098 Sq Ft Lot
- Lot Dimensions are 54x110
- Southwest Facing Home
- Landscaped
- Private Lot
- Metered Sprinkler System
- Property is zoned PUD
HOA Fees
- $283 Monthly HOA Fees
Parking
- 2 Car Attached Garage
- Oversized Parking
- Driveway
Home Design
- Florida Architecture
- Slab Foundation
- Shingle Roof
- Block Exterior
- Stucco
Interior Spaces
- 1,734 Sq Ft Home
- Open Floorplan
- Vaulted Ceiling
- Ceiling Fan
- Blinds
- Sliding Doors
- Family Room
- Combination Dining and Living Room
- Security Gate
Kitchen
- Eat-In Kitchen
- Convection Oven
- Microwave
- Dishwasher
- Solid Surface Countertops
- Disposal
Flooring
- Laminate
- Tile
- Luxury Vinyl Tile
Bedrooms and Bathrooms
- 3 Bedrooms
- Primary Bedroom on Main
- Walk-In Closet
- 3 Full Bathrooms
- Bathtub with Shower
- Shower Only
Laundry
- Laundry Room
- Dryer
- Washer
Pool
- Screened Pool
- In Ground Pool
- Gunite Pool
- Fence Around Pool
- Pool has a Solar Cover
- Pool Tile
- Pool Lighting
Outdoor Features
- Enclosed Patio or Porch
- Exterior Lighting
- Rain Gutters
- Private Mailbox
Utilities
- Central Air
- Heating Available
- Thermostat
- Underground Utilities
- Electric Water Heater
- Water Purifier
- Water Softener
- Phone Available
- Cable TV Available
Additional Features
- Wheelchair Access
- Guest House
- Property is near a golf course
Listing and Financial Details
- Visit Down Payment Resource Website
- Legal Lot and Block 10 / B
- Assessor Parcel Number 6202-002-010
Community Details
Overview
- Active Adult
- Association fees include pool, recreational facilities, trash
- Castle Group Management Llc Stonecrest Association, Phone Number (352) 347-2789
- Visit Association Website
- Stonecrest Lakes Un 02 Ph 01 Subdivision
- The community has rules related to allowable golf cart usage in the community
Amenities
- Restaurant
- Clubhouse
Recreation
- Golf Course Community
- Tennis Courts
- Community Basketball Court
- Pickleball Courts
- Recreation Facilities
- Shuffleboard Court
- Fitness Center
- Community Pool
- Community Spa
- Dog Park
Security
- Gated Community
Map
Home Values in the Area
Average Home Value in this Area
Tax History
| Year | Tax Paid | Tax Assessment Tax Assessment Total Assessment is a certain percentage of the fair market value that is determined by local assessors to be the total taxable value of land and additions on the property. | Land | Improvement |
|---|---|---|---|---|
| 2024 | $4,894 | $293,919 | $36,900 | $257,019 |
| 2023 | $4,721 | $280,795 | $36,900 | $243,895 |
| 2022 | $297 | $170,043 | $0 | $0 |
| 2021 | $297 | $165,090 | $0 | $0 |
| 2020 | $297 | $162,811 | $0 | $0 |
| 2019 | $297 | $159,151 | $0 | $0 |
| 2018 | $292 | $156,184 | $0 | $0 |
| 2017 | $292 | $152,972 | $0 | $0 |
| 2016 | $270 | $149,826 | $0 | $0 |
| 2015 | $264 | $148,785 | $0 | $0 |
| 2014 | $264 | $147,604 | $0 | $0 |
Property History
| Date | Event | Price | List to Sale | Price per Sq Ft | Prior Sale |
|---|---|---|---|---|---|
| 11/15/2025 11/15/25 | For Sale | $420,000 | +10.5% | $242 / Sq Ft | |
| 03/10/2023 03/10/23 | Sold | $380,000 | -2.5% | $218 / Sq Ft | View Prior Sale |
| 02/07/2023 02/07/23 | Pending | -- | -- | -- | |
| 01/27/2023 01/27/23 | For Sale | $389,900 | -- | $223 / Sq Ft |
Purchase History
| Date | Type | Sale Price | Title Company |
|---|---|---|---|
| Quit Claim Deed | $100 | None Listed On Document | |
| Warranty Deed | $380,000 | First International Title | |
| Warranty Deed | $278,000 | First International Title | |
| Warranty Deed | $175,000 | Tri County Land Title & Escr |
Mortgage History
| Date | Status | Loan Amount | Loan Type |
|---|---|---|---|
| Previous Owner | $300,000 | New Conventional | |
| Previous Owner | $175,000 | VA |
Source: Stellar MLS
MLS Number: R4910231
APN: 6202-002-010
- 17789 SE 113th Terrace
- 11396 SE 178th Place
- 17782 SE 113th Terrace
- 17750 SE 114th Ct
- 17808 SE 115th Ct
- 17816 SE 115th Ct
- 17784 SE 115th Ct
- 11522 SE 178th Ln
- 17728 SE 115th Ct
- 17720 SE 115th Ct
- 17867 SE 115th Cir
- 00 Hwy 441
- 11246 SE 175th Ln
- 17577 SE 112th Ave
- 11381 SE 175th Ln
- 11010 SE 174th Loop
- 11326 SE 175th Place
- 11584 SE 175th St
- 11545 SE 175th St
- 17520 SE 112th Ave
- 11930 SE 178th St
- 13765 NE 136th Loop
- 13695 Lead Ln
- 1705 W Schwartz Blvd
- 1506 Alcaraz Place
- 1640 Magnolia Ave
- 1314 Corona Ave
- 909 Orchid St
- 1614 Myrtle Beach Dr
- 2013 Cristo Rd
- 1103 Chaparral Dr
- 720 Orchid St
- 759 Heathrow Ave
- 17746 SE 99th Ave
- 1613 Navidad St
- 17343 SE 98th Cir
- 901 San Benito Ln
- 1672 Duran Dr
- 917 Camino Del Rey Dr Unit 10
- 1605 Cherry Hill Rd
