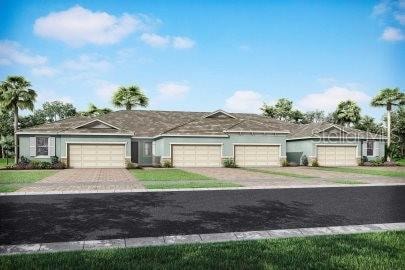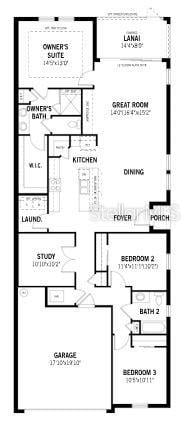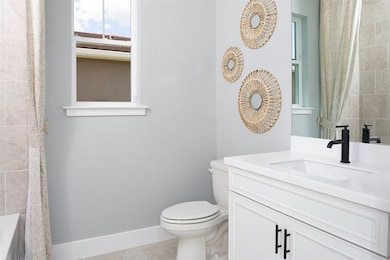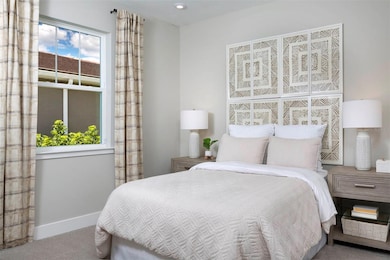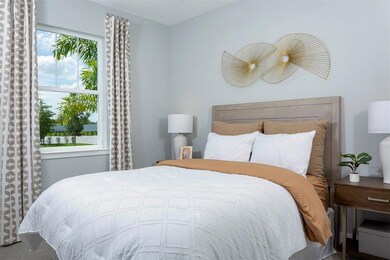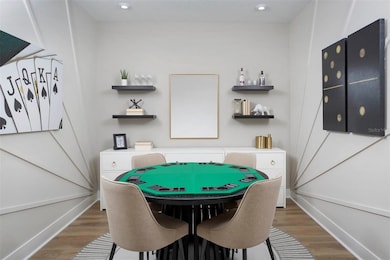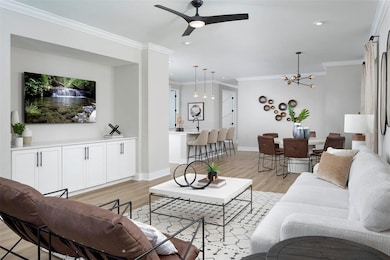17824 Stillness Ct Venice, FL 34293
Wellen Park NeighborhoodEstimated payment $3,260/month
Highlights
- Water Views
- Fitness Center
- Gated Community
- Venice Middle School Rated A-
- New Construction
- Open Floorplan
About This Home
Discover the Topsail, a stunning 1,765 sq. ft. attached villa designed for seamless living. This desirable end-unit model boasts an abundance of windows, allowing beautiful natural light to stream in and enhance the generous floorplan from morning to evening. The layout is an entertainer's dream, centered around the spectacular open-concept space where the kitchen, dining room, and Great Room flow effortlessly together. The kitchen features a convenient breakfast bar, perfect for casual dining. Step through the sliding doors onto the covered lanai, expanding your living and entertainment space into the tranquil outdoors. Retreat to the private owner's suite, a true sanctuary complete with a lavish en-suite bath and an oversized walk-in closet. The two secondary bedrooms are thoughtfully positioned and share a well-appointed full bath. Off the main hallway, a versatile flex room provides the perfect blank canvas—use it for your home office, a dedicated hobby space, or an extra media room. This brand-new villa delivers the perfect balance of sophisticated style and function, allowing you to enjoy a low-maintenance lifestyle in the vibrant Sunstone community.
Listing Agent
MATTAMY REAL ESTATE SERVICES Brokerage Phone: 813-381-7722 License #3640178 Listed on: 11/19/2025
Home Details
Home Type
- Single Family
Est. Annual Taxes
- $5,972
Year Built
- Built in 2025 | New Construction
Lot Details
- 5,100 Sq Ft Lot
- West Facing Home
- Native Plants
- Level Lot
- Landscaped with Trees
HOA Fees
- $333 Monthly HOA Fees
Parking
- 2 Car Attached Garage
- Garage Door Opener
Property Views
- Water
- Woods
Home Design
- Coastal Architecture
- Villa
- Slab Foundation
- Tile Roof
- Block Exterior
- Stucco
Interior Spaces
- 1,765 Sq Ft Home
- Open Floorplan
- Tray Ceiling
- Low Emissivity Windows
- Insulated Windows
- Sliding Doors
- Great Room
- Den
Kitchen
- Eat-In Kitchen
- Breakfast Bar
- Dinette
- Range
- Microwave
- Dishwasher
- Solid Surface Countertops
- Disposal
Flooring
- Brick
- Carpet
- Tile
Bedrooms and Bathrooms
- 3 Bedrooms
- Primary Bedroom on Main
- En-Suite Bathroom
- Walk-In Closet
- 2 Full Bathrooms
- Tall Countertops In Bathroom
- Shower Only
Laundry
- Laundry Room
- Dryer
- Washer
Home Security
- Hurricane or Storm Shutters
- Fire and Smoke Detector
- In Wall Pest System
- Pest Guard System
Eco-Friendly Details
- Sustainability products and practices used to construct the property include conserving methods
- Energy-Efficient Appliances
- Energy-Efficient HVAC
- Energy-Efficient Lighting
- Energy-Efficient Insulation
- Energy-Efficient Thermostat
- No or Low VOC Paint or Finish
- Ventilation
- Reclaimed Water Irrigation System
Outdoor Features
- Covered Patio or Porch
- Rain Gutters
Utilities
- Central Heating and Cooling System
- Thermostat
- Underground Utilities
- High-Efficiency Water Heater
- High Speed Internet
- Phone Available
- Cable TV Available
Listing and Financial Details
- Legal Lot and Block 134 / 12
- Assessor Parcel Number 0807080134
- $1,795 per year additional tax assessments
Community Details
Overview
- Association fees include pool, ground maintenance, recreational facilities
- $85 Other Monthly Fees
- Jeff Gay Association
- Built by Mattamy Homes
- Sunstone At Wellen Park Subdivision, Topsail Coastal Floorplan
- Sunstone At Wellen Park Community
- On-Site Maintenance
- The community has rules related to fencing
Recreation
- Pickleball Courts
- Recreation Facilities
- Community Playground
- Fitness Center
- Community Pool
- Park
Additional Features
- Clubhouse
- Gated Community
Map
Home Values in the Area
Average Home Value in this Area
Tax History
| Year | Tax Paid | Tax Assessment Tax Assessment Total Assessment is a certain percentage of the fair market value that is determined by local assessors to be the total taxable value of land and additions on the property. | Land | Improvement |
|---|---|---|---|---|
| 2024 | -- | -- | -- | -- |
Property History
| Date | Event | Price | List to Sale | Price per Sq Ft |
|---|---|---|---|---|
| 11/19/2025 11/19/25 | For Sale | $461,000 | -- | $261 / Sq Ft |
Source: Stellar MLS
MLS Number: TB8449496
APN: 0807-08-0134
- 17800 Solstice Ave
- 17778 Solstice Ave
- 17777 Solstice Ave
- 17848 Stillness Ct
- 17856 Stillness Ct
- 17864 Stillness Ct
- 12199 Meditation Trail
- 12170 Meditation Trail
- 17901 Solstice Ave
- 12217 Meditation Trail
- 17909 Solstice Ave
- 12110 Meditation Trail
- 12269 New Tranquility Path
- 17570 Opal Sand Dr
- 17953 Grand Prosperity Dr
- 12262 New Tranquility Path
- 12298 New Tranquility Path
- 17560 Opal Sand Dr
- 17560 Opal Sand Dr Unit 302
- 17560 Opal Sand Dr Unit 104
- 17625 Opal Sand Dr Unit 302
- 17625 Opal Sand Dr Unit 101
- 17625 Opal Sand Dr Unit 203
- 17625 Opal Sand Dr Unit 301
- 17625 Opal Sand Dr Unit 106
- 17625 Opal Sand Dr Unit 304
- 17595 Opal Sand Dr Unit Golden Grove
- 17560 Opal Sand Dr Unit 201
- 17505 Opal Sand Dr Unit 105
- 17505 Opal Sand Dr Unit 107
- 17505 Opal Sand Dr Unit 206
- 17530 Opal Sand Dr Unit 106
- 17475 Opal Sand Dr Unit 204
- 17475 Opal Sand Dr Unit 101
- 17500 Opal Sand Dr Unit 204
- 17500 Opal Sand Dr Unit 207
- 17500 Opal Sand Dr Unit 101
- 17500 Opal Sand Dr Unit 205
- 17470 Opal Sand Dr Unit 205
- 17470 Opal Sand Dr Unit 106
