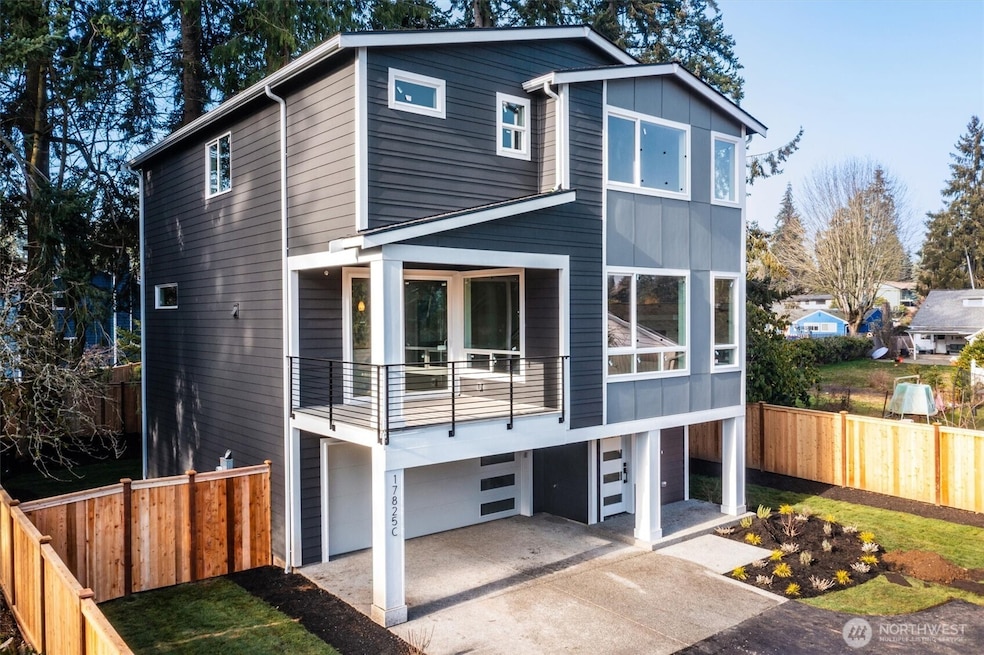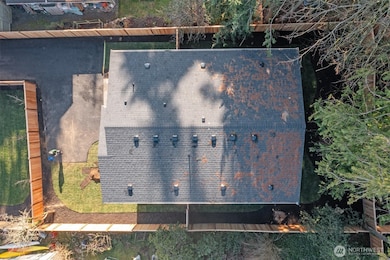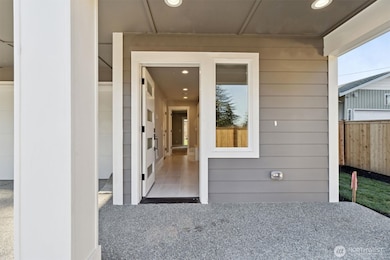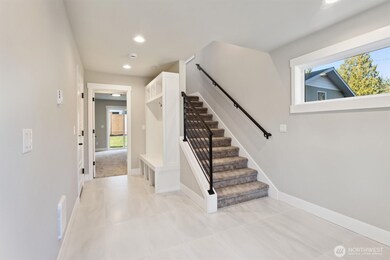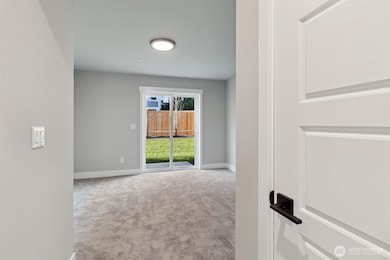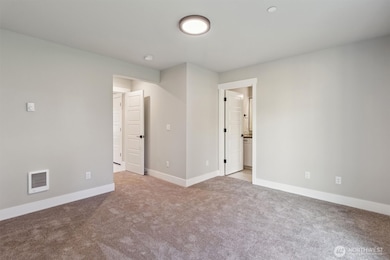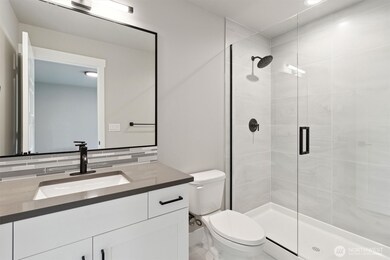17825 Wallingford Ave N Unit A Shoreline, WA 98133
Meridian Park NeighborhoodEstimated payment $7,180/month
Highlights
- New Construction
- Deck
- Property is near public transit
- Meridian Park Elementary School Rated A
- Contemporary Architecture
- Territorial View
About This Home
This beautifully appointed 2646 square foot home is only blocks from the light rail, shopping, parks and schools! Entry level offers a bedroom w/ensuite bath & slider to back yard. The Main floor fetures a Chef's kitchen with high quality SS appliances centered between a large dinning room and spacious & bright living area, with high ceilings, and cozy fireplace, along with the covered deck it makes the perfect place to gather! Upstairs, Primary with vaulted ceilings, walk-in closet & ensuite plus three more bedrooms; Gorgeous hardwood floors throughout the main floor and carpet in the bedrooms. Sweeping cedar & fir trees and a fully fenced private backyard creat a tranquil oasis in the rush of life!
Source: Northwest Multiple Listing Service (NWMLS)
MLS#: 2451766
Home Details
Home Type
- Single Family
Est. Annual Taxes
- $6,655
Year Built
- Built in 2025 | New Construction
Lot Details
- 5,989 Sq Ft Lot
- East Facing Home
- Partially Fenced Property
- Level Lot
- Garden
HOA Fees
- $50 Monthly HOA Fees
Parking
- 2 Car Attached Garage
- Driveway
- Off-Street Parking
Home Design
- Contemporary Architecture
- Poured Concrete
- Composition Roof
- Cement Board or Planked
Interior Spaces
- 2,646 Sq Ft Home
- Multi-Level Property
- Vaulted Ceiling
- Gas Fireplace
- Dining Room
- Territorial Views
- Storm Windows
Kitchen
- Stove
- Microwave
- Dishwasher
- Disposal
Flooring
- Engineered Wood
- Carpet
- Ceramic Tile
Bedrooms and Bathrooms
- Walk-In Closet
- Bathroom on Main Level
Outdoor Features
- Deck
Location
- Property is near public transit
- Property is near a bus stop
Utilities
- High Efficiency Air Conditioning
- High Efficiency Heating System
- Heat Pump System
- Heating System Mounted To A Wall or Window
- Water Heater
Community Details
- Association fees include common area maintenance, road maintenance
- Built by Arcadia Homes LLC
- Meridian Park Subdivision
- The community has rules related to covenants, conditions, and restrictions
Listing and Financial Details
- Assessor Parcel Number 3705900296
Map
Home Values in the Area
Average Home Value in this Area
Tax History
| Year | Tax Paid | Tax Assessment Tax Assessment Total Assessment is a certain percentage of the fair market value that is determined by local assessors to be the total taxable value of land and additions on the property. | Land | Improvement |
|---|---|---|---|---|
| 2024 | $5,195 | $472,000 | $472,000 | -- |
| 2023 | $7,124 | $594,000 | $427,000 | $167,000 |
| 2022 | $6,665 | $691,000 | $475,000 | $216,000 |
| 2021 | $6,234 | $570,000 | $400,000 | $170,000 |
| 2020 | $6,180 | $483,000 | $357,000 | $126,000 |
| 2018 | $5,381 | $451,000 | $335,000 | $116,000 |
| 2017 | $4,451 | $426,000 | $310,000 | $116,000 |
| 2016 | $4,216 | $366,000 | $266,000 | $100,000 |
| 2015 | $4,618 | $333,000 | $240,000 | $93,000 |
| 2014 | -- | $346,000 | $214,000 | $132,000 |
| 2013 | -- | $301,000 | $184,000 | $117,000 |
Property History
| Date | Event | Price | List to Sale | Price per Sq Ft |
|---|---|---|---|---|
| 12/11/2025 12/11/25 | Pending | -- | -- | -- |
| 11/02/2025 11/02/25 | For Sale | $1,249,999 | -- | $472 / Sq Ft |
Purchase History
| Date | Type | Sale Price | Title Company |
|---|---|---|---|
| Warranty Deed | $750,000 | Title Forward | |
| Bargain Sale Deed | $265,000 | Chicago Title |
Mortgage History
| Date | Status | Loan Amount | Loan Type |
|---|---|---|---|
| Previous Owner | $198,750 | New Conventional |
Source: Northwest Multiple Listing Service (NWMLS)
MLS Number: 2451766
APN: 370590-0296
- 17417 Ashworth Ave N Unit 303
- 17417 Ashworth Ave N Unit 201
- 17417 Ashworth Ave N Unit 203
- 18328 Ashworth Ave N
- 18344 Wallingford Ave N
- 1327 N 185th St Unit C
- 1327 N 185th St Unit A
- 1323 N 185th St Unit A
- 18534 Stone Ave N
- 2152 N 185th St
- 105 NE 180th St
- 18534 Meridian Ave N
- 18555 Burke Ave N
- 18542 Stone Ave N
- 18013 2nd Ave NE Unit C
- 18013 2nd Ave NE Unit A
- 18013 2nd Ave NE Unit B
- 18017 2nd Ave NE Unit C
- 18017 2nd Ave NE Unit A
- 18015 2nd Ave NE Unit B
