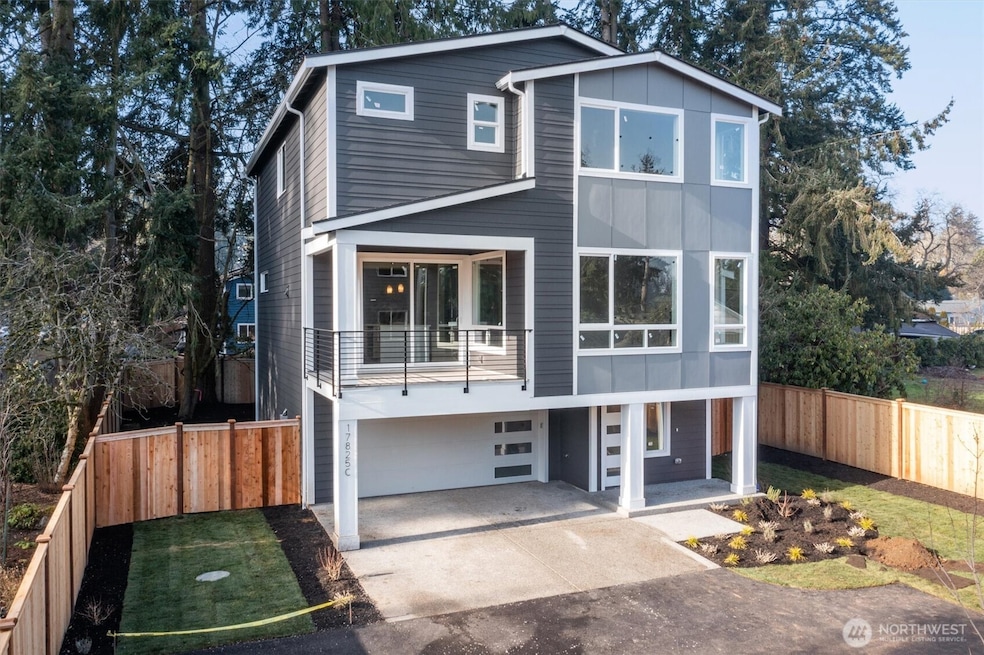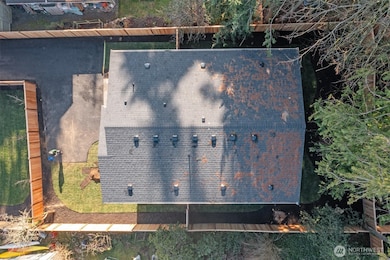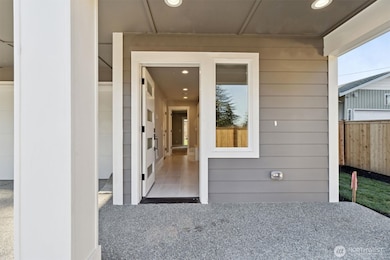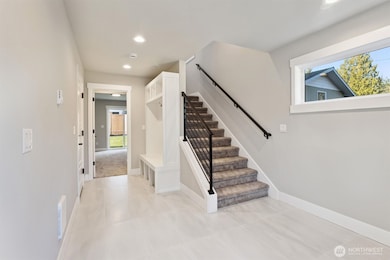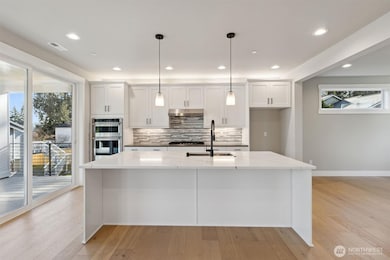
$1,049,000
- 5 Beds
- 3.5 Baths
- 2,960 Sq Ft
- 1121 NW 200th St
- Shoreline, WA
Mid-Century Modern one-owner home, custom-designed by highly regarded NW Architect, Les Tonkin in 1969. High ceilings, intimate spaces, natural wood ceilings, two fireplaces, one gas and one wood-burning, a primary suite on the main floor, a powder room, three bedrooms up with full bath, air-conditioning, and so much more. If you are design-savvy and want to “make it yours”, look no further.
Moira Holley Realogics Sotheby's Int'l Rlty
