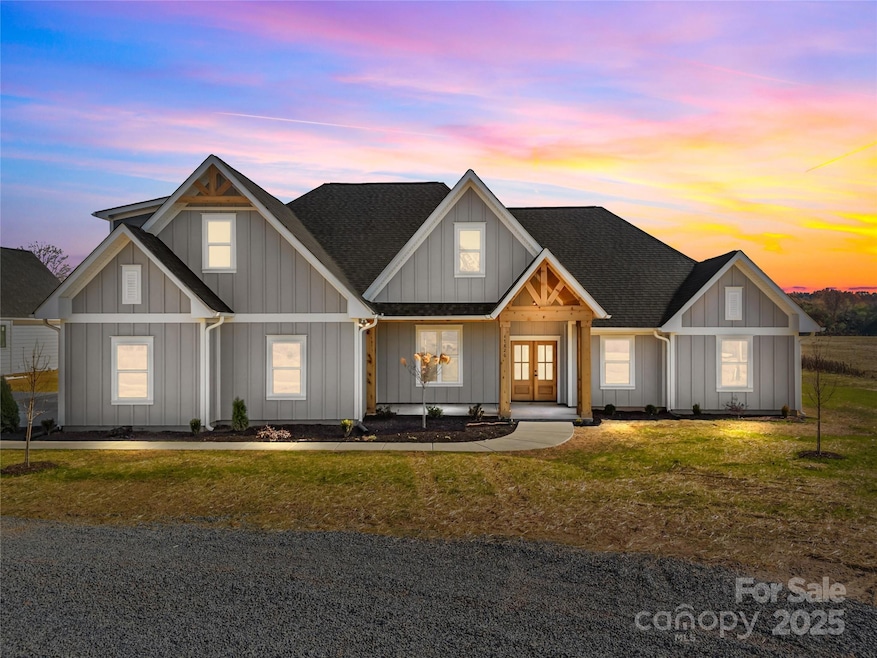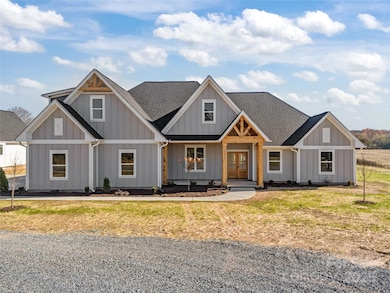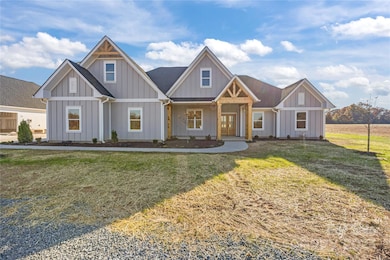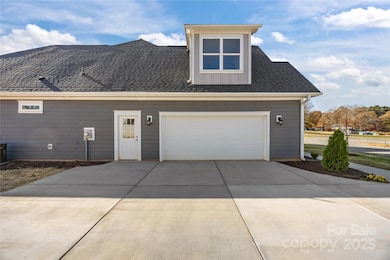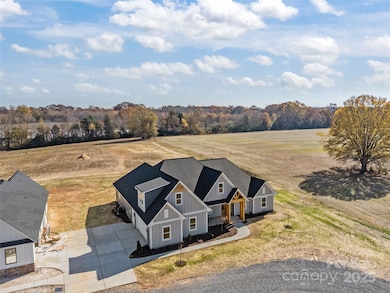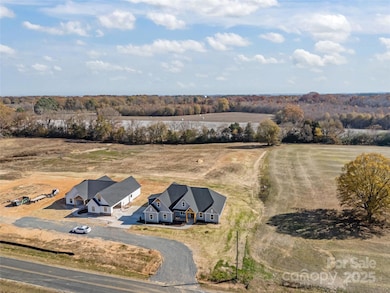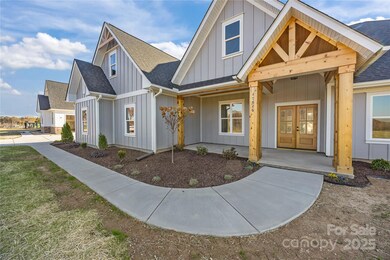17826 Brattain Rd Locust, NC 28097
Estimated payment $3,550/month
Highlights
- New Construction
- Open Floorplan
- Mud Room
- Locust Elementary School Rated A-
- Traditional Architecture
- No HOA
About This Home
Stunning New Construction on 1.49 Acres – Luxury Living Minutes from Downtown Locust
Experience exceptional craftsmanship in this beautifully designed 4-bedroom, 3.5-bath home featuring 10-foot ceilings, custom trim work, and premium finishes throughout. The open-concept living area centers around a warm, inviting fireplace, flowing seamlessly into a gourmet kitchen complete with marble-quartz countertops, an oversized island, farmhouse sink, and custom cabinetry—perfect for both everyday living and entertaining.
The main-level primary suite offers a true retreat with its spa-inspired bath and expansive walk-in closet. Three additional bedrooms and thoughtfully designed baths provide generous space for family or guests.
Outdoor living shines with a large front porch, a covered rear porch, and a spacious backyard ideal for relaxation or future customization. A striking custom front door and side-load 2-car garage enhance both curb appeal and convenience.
Situated just minutes from downtown Locust and only 30 minutes from Charlotte, this home offers the perfect blend of privacy, style, and accessibility—close to shopping, dining, and everyday essentials.
Listing Agent
Crystal Kiker Brokerage Email: crystal.kiker@yahoo.com License #278825 Listed on: 11/25/2025
Open House Schedule
-
Saturday, November 29, 20251:00 to 3:00 pm11/29/2025 1:00:00 PM +00:0011/29/2025 3:00:00 PM +00:00Add to Calendar
Home Details
Home Type
- Single Family
Est. Annual Taxes
- $1,416
Year Built
- Built in 2024 | New Construction
Lot Details
- Level Lot
- Open Lot
Parking
- 2 Car Attached Garage
Home Design
- Traditional Architecture
- Slab Foundation
- Architectural Shingle Roof
Interior Spaces
- Open Floorplan
- Ceiling Fan
- Mud Room
- Entrance Foyer
- Family Room with Fireplace
Kitchen
- Walk-In Pantry
- Self-Cleaning Oven
- Electric Cooktop
- Microwave
- Dishwasher
- Kitchen Island
- Farmhouse Sink
Bedrooms and Bathrooms
- Split Bedroom Floorplan
- Walk-In Closet
- Garden Bath
Laundry
- Laundry Room
- Electric Dryer Hookup
Schools
- Locust Elementary School
- West Stanly Middle School
- West Stanly High School
Utilities
- Central Air
- Heat Pump System
- Septic Tank
- Cable TV Available
Community Details
- No Home Owners Association
- Built by Marlow Homes
Listing and Financial Details
- Assessor Parcel Number 558502667654
Map
Home Values in the Area
Average Home Value in this Area
Tax History
| Year | Tax Paid | Tax Assessment Tax Assessment Total Assessment is a certain percentage of the fair market value that is determined by local assessors to be the total taxable value of land and additions on the property. | Land | Improvement |
|---|---|---|---|---|
| 2025 | $1,416 | $224,833 | $70,000 | $154,833 |
| 2024 | $438 | $60,000 | $60,000 | $0 |
Property History
| Date | Event | Price | List to Sale | Price per Sq Ft |
|---|---|---|---|---|
| 11/25/2025 11/25/25 | For Sale | $649,900 | -- | $236 / Sq Ft |
Source: Canopy MLS (Canopy Realtor® Association)
MLS Number: 4325427
APN: 5585-02-66-7654
- 0000 Joes Rd
- 16218 Barbee Rd
- 1608 Main St
- 13271 Austin Rd
- 13253 Austin Rd
- Red Cedar Plan at Running Creek
- Rainier Plan at Running Creek
- Elliott Plan at Running Creek
- Roosevelt Plan at Running Creek
- 20313 Running Creek Church Rd
- 21014 Running Creek Dr
- 00 S Beverly Dr
- 21032 Running Creek Dr
- 21039 Running Creek Dr
- 21040 Running Creek Dr
- 21047 Running Creek Dr
- 21048 Running Creek Dr
- 21056 Running Creek Dr
- 21063 Running Creek Dr
- 21072 Running Creek Dr
- 267 Harrison Ln
- 105 A Kluttz St
- 8253 Chilkoot Ln
- 4296 Tucker Chase Dr
- 4014 Tersk Dr
- 12529 Garron Rd
- 3378 Saddlebrook Dr
- 3852 Tersk Dr
- 3852 Tersk Dr
- 1912 Barkley Rd
- 735 Kluttz St
- 1024 Seneca Rd
- 3612 E Brief Rd
- 8610 North Dr
- 135 Fritzvon Dr
- 5938 Firethorne Ln
- 1623 Wild Turkey Way SE
- 1022 Jeffery Dean Ct
- 1670 Red Bird Cir SE
- 775 Pointe Andrews Dr
