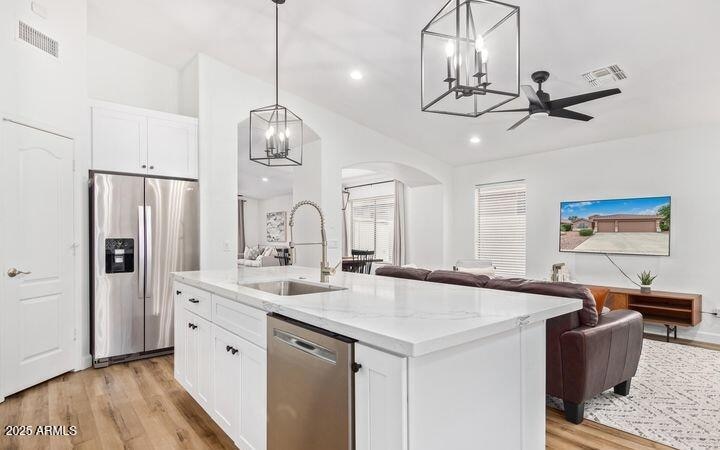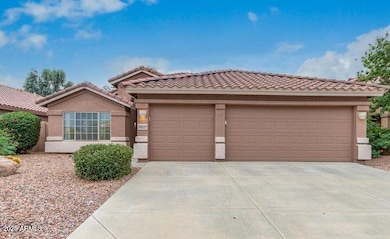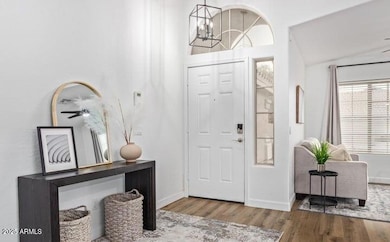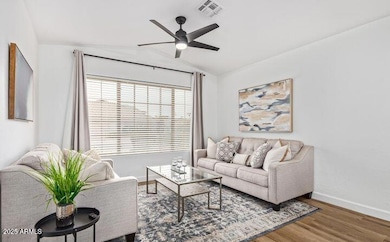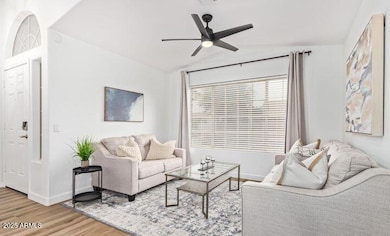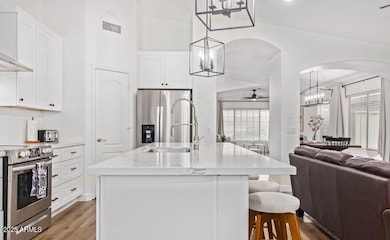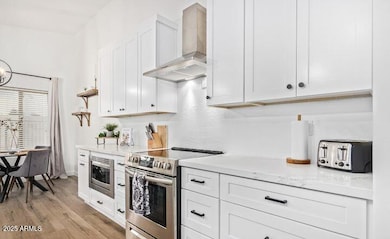17827 N 51st Way Scottsdale, AZ 85254
Paradise Valley Village NeighborhoodEstimated payment $4,644/month
Highlights
- Lap Pool
- Vaulted Ceiling
- Covered Patio or Porch
- Copper Canyon Elementary School Rated A
- Spanish Architecture
- 3 Car Direct Access Garage
About This Home
Must see! 3 car garage + pool + renovated! NEW Roof in 2025 provides worry-free ownership. The open and spacious kitchen with SS appliances, quartz countertops and white shaker cabinets is perfect for entertaining! Inside the primary suite find your personal retreat with ensuite bath, floating tub, spa shower, dual vanities, and large walk-in closet. Outside, enjoy a private backyard oasis with a sparkling pool, covered patio, and low-maintenance landscaping. Minutes from Kierland, Scottsdale Quarter, and Mayo, with access to a community park, basketball court, sand volleyball, and playground. Amazing location!
Home Details
Home Type
- Single Family
Est. Annual Taxes
- $2,830
Year Built
- Built in 1998
Lot Details
- 6,270 Sq Ft Lot
- Desert faces the front of the property
- East or West Exposure
- Block Wall Fence
- Artificial Turf
HOA Fees
- $78 Monthly HOA Fees
Parking
- 3 Car Direct Access Garage
- Garage Door Opener
Home Design
- Spanish Architecture
- Wood Frame Construction
- Tile Roof
- Stucco
Interior Spaces
- 1,881 Sq Ft Home
- 1-Story Property
- Vaulted Ceiling
- Ceiling Fan
- Double Pane Windows
Kitchen
- Kitchen Updated in 2021
- Eat-In Kitchen
- Breakfast Bar
- Built-In Microwave
- Kitchen Island
Flooring
- Floors Updated in 2021
- Carpet
- Laminate
- Tile
Bedrooms and Bathrooms
- 4 Bedrooms
- Remodeled Bathroom
- Primary Bathroom is a Full Bathroom
- 2 Bathrooms
- Dual Vanity Sinks in Primary Bathroom
- Bathtub With Separate Shower Stall
Pool
- Lap Pool
- Play Pool
- Fence Around Pool
Schools
- Copper Canyon Elementary School
- Sunrise Middle School
- Horizon High School
Utilities
- Cooling System Updated in 2023
- Central Air
- Heating System Uses Natural Gas
- High Speed Internet
- Cable TV Available
Additional Features
- No Interior Steps
- Covered Patio or Porch
- Property is near a bus stop
Listing and Financial Details
- Tax Lot 287
- Assessor Parcel Number 215-92-296
Community Details
Overview
- Association fees include ground maintenance
- City Prop Mngmt Co Association, Phone Number (602) 437-4777
- Triple Crown 3 Subdivision, Single Level Floorplan
Recreation
- Community Playground
- Bike Trail
Map
Home Values in the Area
Average Home Value in this Area
Tax History
| Year | Tax Paid | Tax Assessment Tax Assessment Total Assessment is a certain percentage of the fair market value that is determined by local assessors to be the total taxable value of land and additions on the property. | Land | Improvement |
|---|---|---|---|---|
| 2025 | $2,904 | $33,539 | -- | -- |
| 2024 | $4,483 | $31,942 | -- | -- |
| 2023 | $4,483 | $55,310 | $11,060 | $44,250 |
| 2022 | $4,438 | $42,850 | $8,570 | $34,280 |
| 2021 | $4,451 | $39,220 | $7,840 | $31,380 |
| 2020 | $4,313 | $37,260 | $7,450 | $29,810 |
| 2019 | $4,319 | $34,870 | $6,970 | $27,900 |
| 2018 | $4,177 | $33,130 | $6,620 | $26,510 |
| 2017 | $4,004 | $32,500 | $6,500 | $26,000 |
| 2016 | $3,937 | $33,000 | $6,600 | $26,400 |
| 2015 | $3,646 | $33,330 | $6,660 | $26,670 |
Property History
| Date | Event | Price | List to Sale | Price per Sq Ft | Prior Sale |
|---|---|---|---|---|---|
| 08/30/2025 08/30/25 | Price Changed | $824,000 | -2.9% | $438 / Sq Ft | |
| 08/08/2025 08/08/25 | Price Changed | $848,995 | -0.1% | $451 / Sq Ft | |
| 06/12/2025 06/12/25 | For Sale | $850,000 | +11.1% | $452 / Sq Ft | |
| 11/10/2022 11/10/22 | Sold | $765,000 | 0.0% | $407 / Sq Ft | View Prior Sale |
| 10/10/2022 10/10/22 | Pending | -- | -- | -- | |
| 10/01/2022 10/01/22 | For Sale | $765,000 | 0.0% | $407 / Sq Ft | |
| 09/26/2022 09/26/22 | Pending | -- | -- | -- | |
| 09/22/2022 09/22/22 | For Sale | $765,000 | +30.8% | $407 / Sq Ft | |
| 04/22/2021 04/22/21 | Sold | $585,000 | -2.5% | $311 / Sq Ft | View Prior Sale |
| 03/16/2021 03/16/21 | For Sale | $600,000 | 0.0% | $319 / Sq Ft | |
| 09/07/2012 09/07/12 | Rented | $1,800 | -14.1% | -- | |
| 09/06/2012 09/06/12 | Under Contract | -- | -- | -- | |
| 07/31/2012 07/31/12 | For Rent | $2,095 | -- | -- |
Purchase History
| Date | Type | Sale Price | Title Company |
|---|---|---|---|
| Warranty Deed | $765,000 | Chicago Title | |
| Warranty Deed | $585,000 | Magnus Title Agency | |
| Interfamily Deed Transfer | -- | None Available | |
| Warranty Deed | $320,000 | Equity Title Agency Inc | |
| Interfamily Deed Transfer | -- | Equity Title Agency Inc | |
| Warranty Deed | $217,000 | Fidelity National Title | |
| Warranty Deed | $196,000 | Security Title Agency | |
| Warranty Deed | $150,861 | Lawyers Title Of Arizona Inc |
Mortgage History
| Date | Status | Loan Amount | Loan Type |
|---|---|---|---|
| Open | $726,750 | New Conventional | |
| Previous Owner | $538,000 | Future Advance Clause Open End Mortgage | |
| Previous Owner | $180,000 | New Conventional | |
| Previous Owner | $195,300 | New Conventional | |
| Previous Owner | $156,800 | New Conventional | |
| Previous Owner | $112,500 | New Conventional | |
| Closed | $19,600 | No Value Available |
Source: Arizona Regional Multiple Listing Service (ARMLS)
MLS Number: 6874592
APN: 215-92-296
- 17848 N 52nd Place
- 5023 E Charleston Ave
- 18221 N 53rd St
- 4935 E Marino Dr
- 17457 N 51st Way
- 5007 E Bluefield Ave
- 5109 E Helena Dr
- 4854 E Shady Glen Ave
- 5046 E Anderson Dr
- 4829 E Charleston Ave
- 5069 E Anderson Dr
- 5026 E Anderson Dr
- 4819 E Paddock Place
- 5450 E Helena Dr
- 4937 E Villa Theresa Dr
- 5434 E Campo Bello Dr Unit 2
- 5018 E Hartford Ave
- 17146 N 50th St
- 5417 E Anderson Dr
- 17060 N 50th Way
- 5238 E Helena Dr
- 5426 E Libby St
- 17237 N 52nd St
- 5422 E Muriel Dr
- 5138 E Anderson Dr
- 5053 E Anderson Dr
- 5513 E Grovers Ave
- 5027 E Gallop Way
- 4838 E Helena Dr
- 4827 E Village Dr
- 17030 N 49th St
- 4805 E Wagoner Rd
- 17052 N 50th St
- 4758 E Villa Maria Dr
- 17440 N Tatum Blvd
- 5638 E Helena Dr
- 4722 E Bell Rd Unit 2
- 4722 E Bell Rd Unit 1
- 4722 E Bell Rd
- 17430 N 47th St
