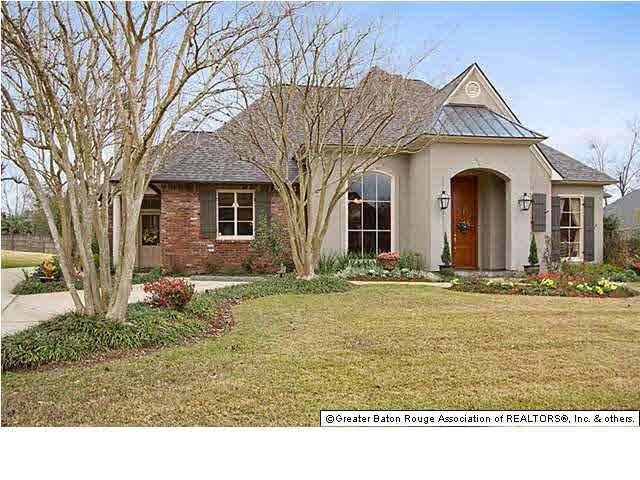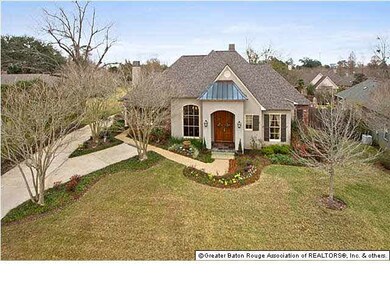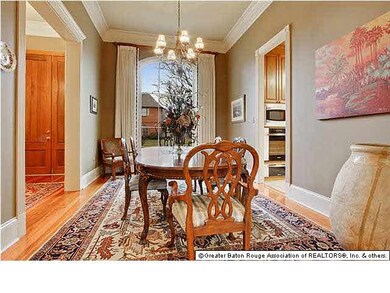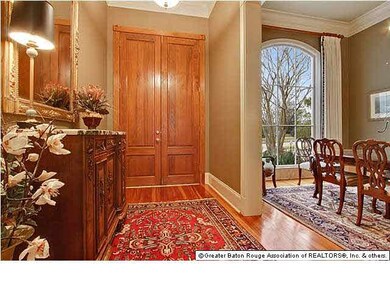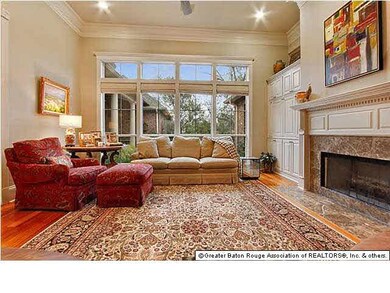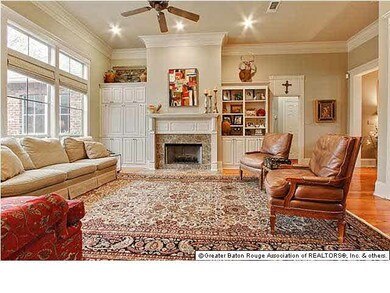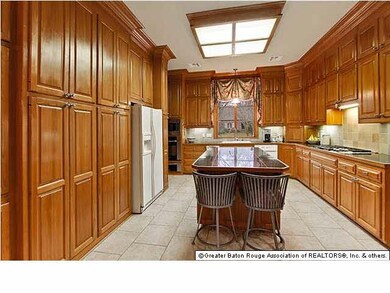
17827 Pecan Shadows Dr Baton Rouge, LA 70810
Highland Lakes NeighborhoodHighlights
- Multiple Fireplaces
- Wood Flooring
- Covered patio or porch
- French Architecture
- Home Office
- Breakfast Room
About This Home
As of August 2024An opportunity to own a truly fine home in the popular Highland Rd./I-10 area. Quality built by Dupree Construction, with interiors by Beth Claybourn, in a small neighborhood surrounded by high end homes, you will love what you find in this single story home. The chef's kitchen includes a 5 burner gas Wolf cook top, Dacor oven and warming drawer, trash compactor, granite counters, and cypress cabinets galore. There is both a living room and a den, each with fireplace, crown molding, and lovely built-ins, as well as both a formal dining room and breakfast area. The spacious master bedroom has a sitting area, blackout shades, a large walk in closet, plus a lovely en suite bath with separate tub and shower, and his & hers sinks. There are 3 additional bedrooms in the home, as well as a study, 2 more full bathrooms, and ample storage, so everyone can have their own space. You'll find antique heart of pine floors throughout most of the home including the master and 2 of the spare bedrooms, custom cypress mill work, 10 & 12 foot ceilings, sound system wiring both inside and outside, and Sunscape coating on many of the windows. Outside there are many upscale features such as a new architectural shingle roof, 2 car garage, copper gutters, gas lanterns, and professional landscaping with irrigation system. Well established in the large yard are producing trees such as satsuma, blood orange, mulberry, fig, loquat, and pecan. Please make your appointment to see this fine home, as this is just a sample of the many amenities you will find here.
Last Agent to Sell the Property
Terry Kelly
Compass - Perkins License #0000030534 Listed on: 01/23/2013
Home Details
Home Type
- Single Family
Est. Annual Taxes
- $5,639
Year Built
- Built in 1998
Lot Details
- Lot Dimensions are 85x172x110x215
- Wood Fence
- Landscaped
- Sprinkler System
HOA Fees
- $25 Monthly HOA Fees
Home Design
- French Architecture
- Brick Exterior Construction
- Slab Foundation
- Frame Construction
- Architectural Shingle Roof
- Stucco
Interior Spaces
- 3,182 Sq Ft Home
- 1-Story Property
- Built-in Bookshelves
- Crown Molding
- Ceiling height of 9 feet or more
- Ceiling Fan
- Multiple Fireplaces
- Living Room
- Breakfast Room
- Formal Dining Room
- Home Office
- Utility Room
- Attic Access Panel
- Home Security System
Kitchen
- Built-In Oven
- Gas Oven
- Gas Cooktop
- Microwave
- Ice Maker
- Dishwasher
- Disposal
Flooring
- Wood
- Carpet
- Ceramic Tile
Bedrooms and Bathrooms
- 4 Bedrooms
- En-Suite Primary Bedroom
- Walk-In Closet
- 3 Full Bathrooms
Parking
- 2 Car Garage
- Rear-Facing Garage
- Garage Door Opener
Outdoor Features
- Covered patio or porch
- Exterior Lighting
Location
- Mineral Rights
Utilities
- Central Heating and Cooling System
- Cable TV Available
Community Details
- Built by Dupree Construction Company, Llc
Ownership History
Purchase Details
Home Financials for this Owner
Home Financials are based on the most recent Mortgage that was taken out on this home.Purchase Details
Home Financials for this Owner
Home Financials are based on the most recent Mortgage that was taken out on this home.Purchase Details
Home Financials for this Owner
Home Financials are based on the most recent Mortgage that was taken out on this home.Purchase Details
Home Financials for this Owner
Home Financials are based on the most recent Mortgage that was taken out on this home.Purchase Details
Home Financials for this Owner
Home Financials are based on the most recent Mortgage that was taken out on this home.Similar Homes in Baton Rouge, LA
Home Values in the Area
Average Home Value in this Area
Purchase History
| Date | Type | Sale Price | Title Company |
|---|---|---|---|
| Deed | $685,000 | Stewart Title Guaranty Company | |
| Cash Sale Deed | $564,000 | Commerce Title & Abstract Co | |
| Deed | $564,000 | Titleplus Llc | |
| Warranty Deed | $492,000 | -- | |
| Deed | $362,000 | -- |
Mortgage History
| Date | Status | Loan Amount | Loan Type |
|---|---|---|---|
| Open | $548,000 | New Conventional | |
| Previous Owner | $510,594 | New Conventional | |
| Previous Owner | $507,500 | New Conventional | |
| Previous Owner | $451,200 | New Conventional | |
| Previous Owner | $56,400 | Credit Line Revolving | |
| Previous Owner | $112,800 | Credit Line Revolving | |
| Previous Owner | $392,800 | New Conventional | |
| Previous Owner | $307,390 | New Conventional | |
| Previous Owner | $324,200 | New Conventional | |
| Previous Owner | $289,600 | No Value Available |
Property History
| Date | Event | Price | Change | Sq Ft Price |
|---|---|---|---|---|
| 08/09/2024 08/09/24 | Sold | -- | -- | -- |
| 07/01/2024 07/01/24 | Pending | -- | -- | -- |
| 06/12/2024 06/12/24 | Price Changed | $699,000 | -0.9% | $220 / Sq Ft |
| 06/10/2024 06/10/24 | Price Changed | $705,000 | -2.1% | $221 / Sq Ft |
| 05/16/2024 05/16/24 | For Sale | $720,000 | +28.8% | $226 / Sq Ft |
| 04/23/2021 04/23/21 | Sold | -- | -- | -- |
| 03/20/2021 03/20/21 | Pending | -- | -- | -- |
| 03/17/2021 03/17/21 | For Sale | $559,000 | -0.2% | $176 / Sq Ft |
| 03/30/2018 03/30/18 | Sold | -- | -- | -- |
| 03/01/2018 03/01/18 | Pending | -- | -- | -- |
| 02/28/2018 02/28/18 | For Sale | $560,000 | +14.4% | $176 / Sq Ft |
| 03/27/2013 03/27/13 | Sold | -- | -- | -- |
| 01/28/2013 01/28/13 | Pending | -- | -- | -- |
| 01/23/2013 01/23/13 | For Sale | $489,500 | -- | $154 / Sq Ft |
Tax History Compared to Growth
Tax History
| Year | Tax Paid | Tax Assessment Tax Assessment Total Assessment is a certain percentage of the fair market value that is determined by local assessors to be the total taxable value of land and additions on the property. | Land | Improvement |
|---|---|---|---|---|
| 2024 | $5,639 | $56,430 | $10,000 | $46,430 |
| 2023 | $5,639 | $53,580 | $10,000 | $43,580 |
| 2022 | $6,043 | $53,580 | $10,000 | $43,580 |
| 2021 | $5,925 | $53,580 | $10,000 | $43,580 |
| 2020 | $5,884 | $53,580 | $10,000 | $43,580 |
| 2019 | $6,119 | $53,580 | $10,000 | $43,580 |
| 2018 | $5,273 | $46,750 | $10,000 | $36,750 |
| 2017 | $5,273 | $46,750 | $10,000 | $36,750 |
| 2016 | $5,135 | $46,750 | $10,000 | $36,750 |
| 2015 | $5,128 | $46,750 | $10,000 | $36,750 |
| 2014 | $5,015 | $46,750 | $10,000 | $36,750 |
| 2013 | -- | $43,900 | $10,000 | $33,900 |
Agents Affiliated with this Home
-
L
Seller's Agent in 2024
Leigh Moss
Highland Road Realty
(225) 241-2210
3 in this area
244 Total Sales
-

Buyer's Agent in 2024
Mikey Nelms
The W Group Real Estate LLC
(225) 614-7174
1 in this area
92 Total Sales
-

Buyer Co-Listing Agent in 2024
Trey Willard
The W Group Real Estate LLC
(225) 635-8222
4 in this area
964 Total Sales
-

Seller's Agent in 2021
Larry Miller
Keller Williams Realty Red Stick Partners
(225) 281-1111
1 in this area
117 Total Sales
-
B
Buyer's Agent in 2018
Brandon Craft
Craft Realty
(225) 247-3101
9 Total Sales
-
T
Seller's Agent in 2013
Terry Kelly
Latter & Blum
Map
Source: Greater Baton Rouge Association of REALTORS®
MLS Number: 201301083
APN: 01061976
- 17928 Pecan Shadows Dr
- 16829 Amberwood Dr
- Lot 5 Crossing View Ct
- 17329 Highland Rd
- 16950 Perkins Rd
- 17000 Perkins Rd
- 17636 Heritage Estates Dr
- 17427 Clubview Ct E
- 18650 Gleneagles Dr
- 16212 Highland Rd
- 17929 Cascades Ave
- 413 Longmeadow Dr
- 18040 Cascades Ave
- 18030 Cascades Ave
- 17908 Cascades Ave
- 457 Casa Colina Ct
- 314 Casa Colina Ct
- 18422 W Village Way Dr
- 18919 Saint Clare Dr
- 16231 S Fulwar Skipwith Rd
