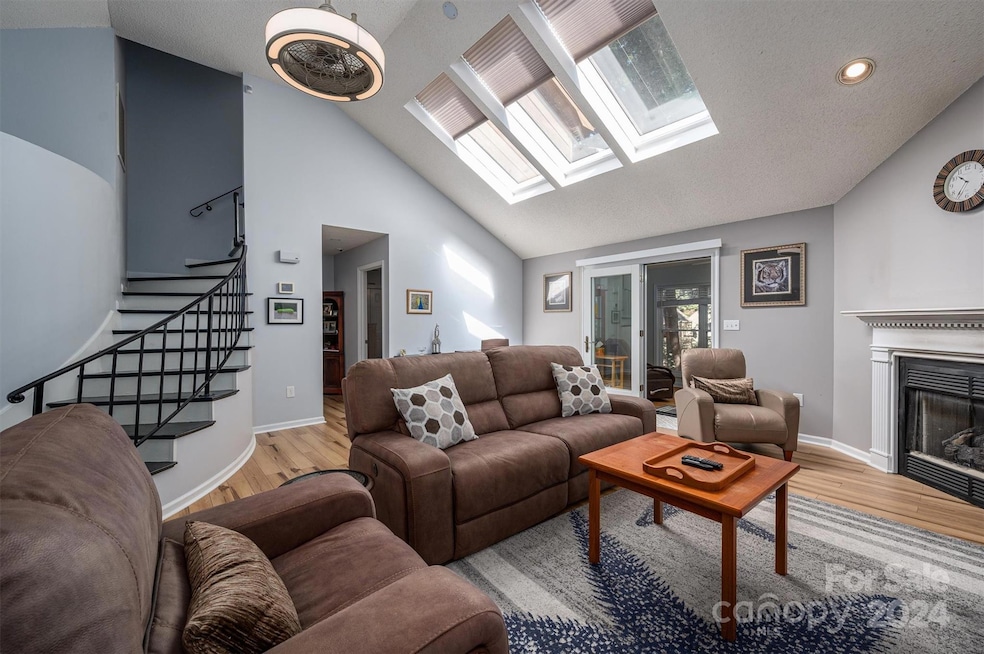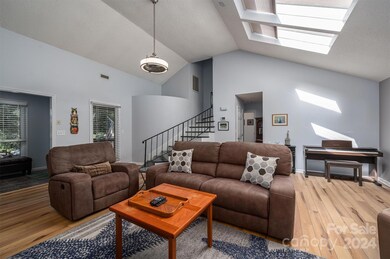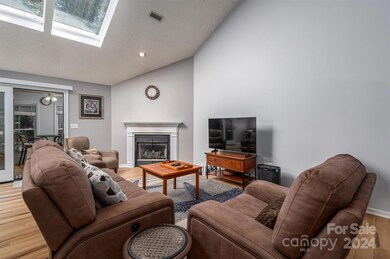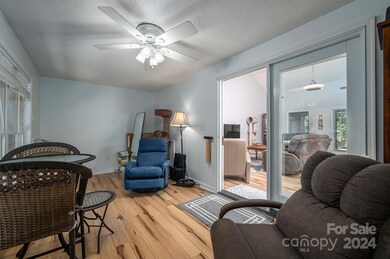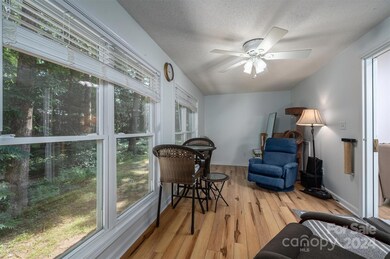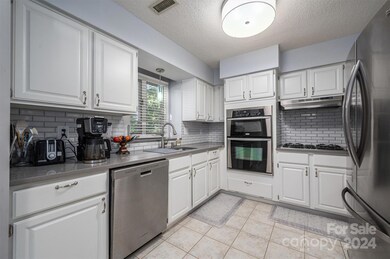
1783 12th St NE Hickory, NC 28601
East Hickory NeighborhoodHighlights
- Deck
- Balcony
- Laundry Room
- Community Pool
- Fireplace
- Tile Flooring
About This Home
As of March 2025Welcome to your beautiful new townhome located in the sought after Huntington Woods community! This gorgeous 2 bed, 2 bath townhome greets you with a circular staircase, vaulted ceiling with skylights, and a grand living area with a gas fireplace. Townhome is equipped with an updated kitchen including stainless steel appliances, quartz countertops, gas range cooktop, sizeable pantry and an elegant dining area. Relax and enjoy nature from either of the 2 back decks located off of each bedroom. Whether you're taking a dip in the community pool, relaxing under the shaded gazebo area or checking out the nearby nature trail this Huntington Woods community has a lot to offer!
Last Agent to Sell the Property
Premier South Brokerage Email: kalecartnerrealty@gmail.com License #352931 Listed on: 10/10/2024

Co-Listed By
Premier South Brokerage Email: kalecartnerrealty@gmail.com License #317659
Townhouse Details
Home Type
- Townhome
Est. Annual Taxes
- $1,838
Year Built
- Built in 1989
HOA Fees
- $223 Monthly HOA Fees
Parking
- Driveway
Home Design
- Slab Foundation
- Wood Siding
- Stone Siding
Interior Spaces
- 1.5-Story Property
- Fireplace
- Crawl Space
- Laundry Room
Kitchen
- Gas Range
- Microwave
- Dishwasher
Flooring
- Tile
- Vinyl
Bedrooms and Bathrooms
- 2 Full Bathrooms
Outdoor Features
- Balcony
- Deck
Schools
- Arndt Middle School
Utilities
- Forced Air Heating and Cooling System
- Heating System Uses Natural Gas
Listing and Financial Details
- Assessor Parcel Number 36079
Community Details
Overview
- Thornburg And Associates Association, Phone Number (828) 328-2936
- Huntington Woods Townhouses Subdivision
- Mandatory home owners association
Recreation
- Community Pool
Ownership History
Purchase Details
Home Financials for this Owner
Home Financials are based on the most recent Mortgage that was taken out on this home.Purchase Details
Home Financials for this Owner
Home Financials are based on the most recent Mortgage that was taken out on this home.Purchase Details
Purchase Details
Home Financials for this Owner
Home Financials are based on the most recent Mortgage that was taken out on this home.Purchase Details
Purchase Details
Purchase Details
Similar Homes in the area
Home Values in the Area
Average Home Value in this Area
Purchase History
| Date | Type | Sale Price | Title Company |
|---|---|---|---|
| Warranty Deed | $249,000 | None Listed On Document | |
| Warranty Deed | $275,000 | None Listed On Document | |
| Warranty Deed | -- | -- | |
| Warranty Deed | $139,000 | None Available | |
| Warranty Deed | $130,000 | None Available | |
| Deed | $101,000 | -- | |
| Deed | $81,300 | -- |
Mortgage History
| Date | Status | Loan Amount | Loan Type |
|---|---|---|---|
| Open | $171,000 | New Conventional | |
| Previous Owner | $220,000 | New Conventional | |
| Previous Owner | $120,000 | New Conventional | |
| Previous Owner | $111,200 | New Conventional | |
| Previous Owner | $60,000 | New Conventional | |
| Previous Owner | $50,000 | Credit Line Revolving | |
| Previous Owner | $45,700 | Unknown |
Property History
| Date | Event | Price | Change | Sq Ft Price |
|---|---|---|---|---|
| 03/11/2025 03/11/25 | Sold | $249,000 | -3.9% | $150 / Sq Ft |
| 01/09/2025 01/09/25 | Pending | -- | -- | -- |
| 12/27/2024 12/27/24 | Price Changed | $259,000 | -2.3% | $156 / Sq Ft |
| 10/10/2024 10/10/24 | For Sale | $265,000 | -3.6% | $160 / Sq Ft |
| 07/18/2023 07/18/23 | Sold | $275,000 | +2.2% | $169 / Sq Ft |
| 06/10/2023 06/10/23 | For Sale | $269,000 | -- | $165 / Sq Ft |
Tax History Compared to Growth
Tax History
| Year | Tax Paid | Tax Assessment Tax Assessment Total Assessment is a certain percentage of the fair market value that is determined by local assessors to be the total taxable value of land and additions on the property. | Land | Improvement |
|---|---|---|---|---|
| 2024 | $1,838 | $215,300 | $19,000 | $196,300 |
| 2023 | $1,838 | $215,300 | $19,000 | $196,300 |
| 2022 | $1,520 | $126,400 | $11,000 | $115,400 |
| 2021 | $1,520 | $126,400 | $11,000 | $115,400 |
| 2020 | $1,469 | $126,400 | $0 | $0 |
| 2019 | $1,469 | $126,400 | $0 | $0 |
| 2018 | $1,369 | $119,900 | $11,000 | $108,900 |
| 2017 | $1,369 | $0 | $0 | $0 |
| 2016 | $1,369 | $0 | $0 | $0 |
| 2015 | $1,250 | $119,900 | $11,000 | $108,900 |
| 2014 | $1,250 | $121,400 | $12,000 | $109,400 |
Agents Affiliated with this Home
-
K
Seller's Agent in 2025
Kale Cartner
Premier South
(704) 560-6720
1 in this area
14 Total Sales
-

Seller Co-Listing Agent in 2025
Rachel Cartner
Premier South
(704) 308-9217
4 in this area
55 Total Sales
-

Buyer's Agent in 2025
Tammy Kirk
Coldwell Banker Boyd & Hassell
(828) 612-2432
23 in this area
111 Total Sales
-

Seller's Agent in 2023
Carolyn McMurray
Realty Executives
(919) 369-3544
10 in this area
45 Total Sales
Map
Source: Canopy MLS (Canopy Realtor® Association)
MLS Number: 4190518
APN: 3713103700100000
- 1190 18th Ave NE
- 780 14th Avenue Ct NE
- 788 14th Avenue Ct NE
- 720 14th Avenue Ct NE
- 1940 12th St NE
- 768 14th Avenue Ct NE
- 1404 6th St NE
- 1382 6th St NE
- 534 13th Ave NE
- 1330 5th St NE
- 1330 5th St NE Unit 11
- 1330 5th St NE Unit 145
- 526 13th Ave NE
- 3884 12th St NE
- 3887 12th St NE
- 3895 12th St NE
- 522 13th Ave NE
- 1406 5th St NE
- 709 21st Ave NE
- 1385 5th St NE
