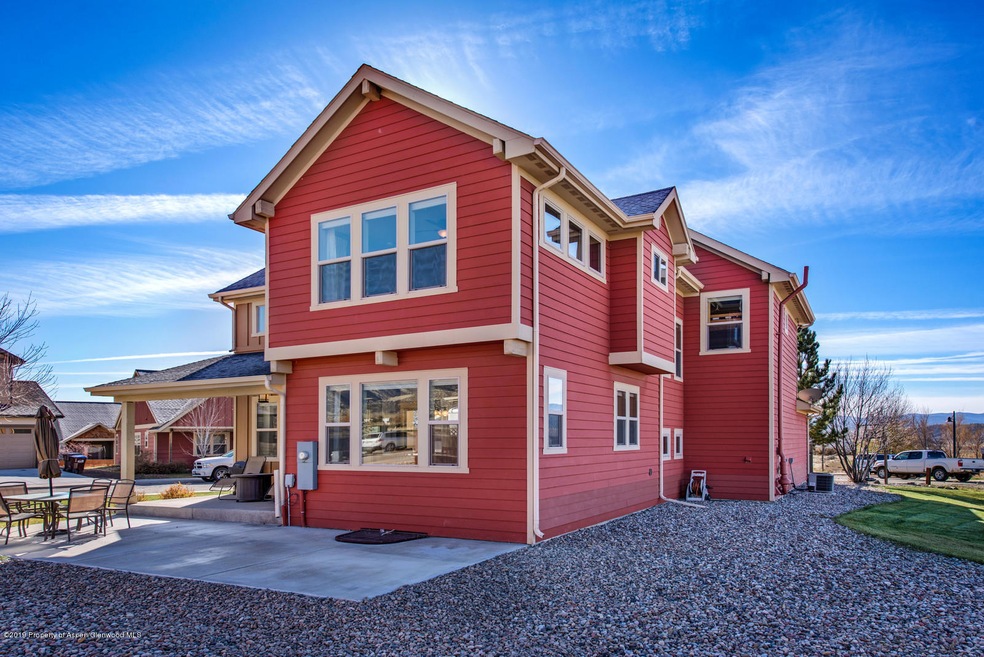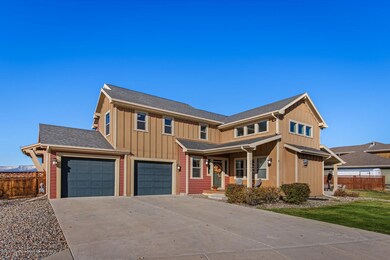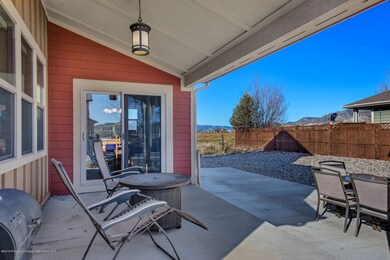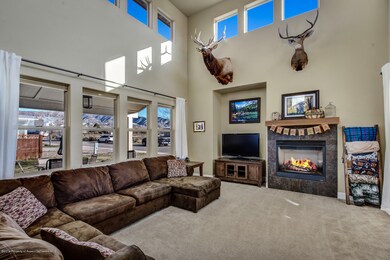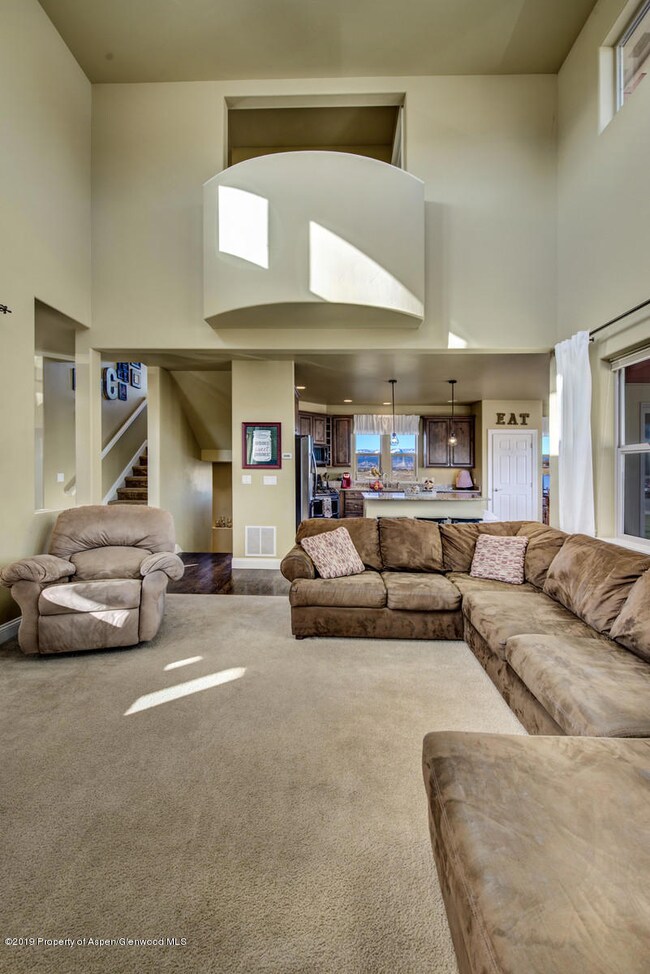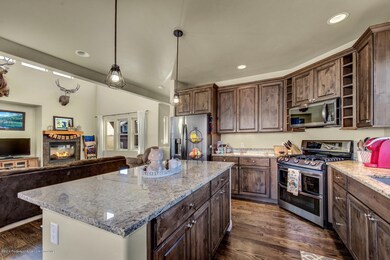
Highlights
- Green Building
- Views
- Laundry Room
- Corner Lot
- Patio
- Forced Air Heating and Cooling System
About This Home
As of December 2019Beautifully maintained Silt charmer! This bright and spacious home features three floors to include four bedrooms, a finished basement, and an amazing amount of STORAGE. Soaring vaulted ceilings and an abundance of windows allow for natural light to flow throughout the home. The main level is the ideal space for entertaining guests, featuring a well appointed kitchen with beautiful cabinetry and granite countertops, new matching appliances, and newly refinished hardwood flooring. Outside you'll find extended outdoor patio space, plenty of parking, and stunning views surrounding. This home features an ideal location, situated on a corner lot in desirable Iron Horse Mesa subdivision!
Last Agent to Sell the Property
Kelly Bartunek
ERA New Age Brokerage Phone: (970) 945-9060 License #FA.100070661 Listed on: 10/29/2019
Home Details
Home Type
- Single Family
Est. Annual Taxes
- $2,031
Year Built
- Built in 2008
Lot Details
- 10,079 Sq Ft Lot
- East Facing Home
- Corner Lot
- Sprinkler System
- Property is in excellent condition
Parking
- 2 Car Garage
Home Design
- Frame Construction
- Composition Roof
- Composition Shingle Roof
- Wood Siding
Interior Spaces
- 2,984 Sq Ft Home
- 2-Story Property
- Ceiling Fan
- Gas Fireplace
- Window Treatments
- Laundry Room
- Property Views
- Finished Basement
Kitchen
- Range
- Microwave
- Dishwasher
Bedrooms and Bathrooms
- 4 Bedrooms
Utilities
- Forced Air Heating and Cooling System
- Heating System Uses Natural Gas
- Water Rights Not Included
Additional Features
- Green Building
- Patio
- Mineral Rights Excluded
Community Details
- Property has a Home Owners Association
- Association fees include sewer
- Iron Horse Mesa Subdivision
Listing and Financial Details
- Exclusions: Freezer, Washer, See Remarks, Dryer
- Assessor Parcel Number 217904111022
Ownership History
Purchase Details
Home Financials for this Owner
Home Financials are based on the most recent Mortgage that was taken out on this home.Purchase Details
Home Financials for this Owner
Home Financials are based on the most recent Mortgage that was taken out on this home.Purchase Details
Home Financials for this Owner
Home Financials are based on the most recent Mortgage that was taken out on this home.Purchase Details
Home Financials for this Owner
Home Financials are based on the most recent Mortgage that was taken out on this home.Similar Homes in Silt, CO
Home Values in the Area
Average Home Value in this Area
Purchase History
| Date | Type | Sale Price | Title Company |
|---|---|---|---|
| Special Warranty Deed | $470,000 | None Available | |
| Warranty Deed | $373,300 | Land Title Guarantee Company | |
| Special Warranty Deed | $510,000 | Stewart Title Of Co Inc | |
| Special Warranty Deed | $120,000 | Stewart Title Of Colorado | |
| Special Warranty Deed | $120,000 | Stewart Title Of Colorado |
Mortgage History
| Date | Status | Loan Amount | Loan Type |
|---|---|---|---|
| Open | $461,487 | FHA | |
| Closed | $18,459 | Stand Alone Second | |
| Previous Owner | $298,300 | New Conventional | |
| Previous Owner | $382,200 | New Conventional | |
| Previous Owner | $388,000 | Purchase Money Mortgage | |
| Previous Owner | $396,266 | Construction |
Property History
| Date | Event | Price | Change | Sq Ft Price |
|---|---|---|---|---|
| 12/27/2019 12/27/19 | Sold | $470,000 | -5.8% | $158 / Sq Ft |
| 11/18/2019 11/18/19 | Pending | -- | -- | -- |
| 03/23/2019 03/23/19 | For Sale | $499,000 | +33.7% | $167 / Sq Ft |
| 05/16/2016 05/16/16 | Sold | $373,300 | -0.5% | $125 / Sq Ft |
| 04/09/2016 04/09/16 | Pending | -- | -- | -- |
| 04/05/2016 04/05/16 | For Sale | $375,000 | -- | $126 / Sq Ft |
Tax History Compared to Growth
Tax History
| Year | Tax Paid | Tax Assessment Tax Assessment Total Assessment is a certain percentage of the fair market value that is determined by local assessors to be the total taxable value of land and additions on the property. | Land | Improvement |
|---|---|---|---|---|
| 2024 | $3,118 | $38,990 | $5,510 | $33,480 |
| 2023 | $3,118 | $38,990 | $5,510 | $33,480 |
| 2022 | $2,433 | $32,310 | $4,870 | $27,440 |
| 2021 | $2,781 | $33,240 | $5,010 | $28,230 |
| 2020 | $2,332 | $30,340 | $3,150 | $27,190 |
| 2019 | $2,213 | $30,340 | $3,150 | $27,190 |
| 2018 | $2,031 | $27,250 | $2,590 | $24,660 |
| 2017 | $1,845 | $27,250 | $2,590 | $24,660 |
| 2016 | $1,645 | $27,310 | $2,710 | $24,600 |
| 2015 | $1,526 | $27,310 | $2,710 | $24,600 |
| 2014 | -- | $22,470 | $2,550 | $19,920 |
Agents Affiliated with this Home
-
K
Seller's Agent in 2019
Kelly Bartunek
ERA New Age
-

Buyer's Agent in 2019
Amy Luetke
The Property Shop
(970) 947-9300
25 in this area
214 Total Sales
-
M
Seller's Agent in 2016
Marci Pattillo
The Property Shop
(970) 947-9300
1 in this area
42 Total Sales
-
J
Buyer's Agent in 2016
Jodi Manera
Gold Star Realty Inc.
Map
Source: Aspen Glenwood MLS
MLS Number: 158347
APN: R043863
- TDB County Road 236
- 699 Bristlecone Way
- 592 Evergreen Rd
- 1212 County Road 238 Unit 238
- 574 Evergreen Rd
- 156 S Golden Dr
- 132 S Golden Dr
- 693 N 7th St Unit 2
- 681 N 7th St Unit 1
- 505 N 8th St
- 271 Groff Ln
- 682 Eagles Nest Dr
- 101 Harness Ln
- 110 N 5th St
- 505 Ingersoll Ln
- 353 E Vista Dr
- TBD Main St
- 1340 Em Ave
- 1217 Domelby Ct
- 1170 N 16th St
