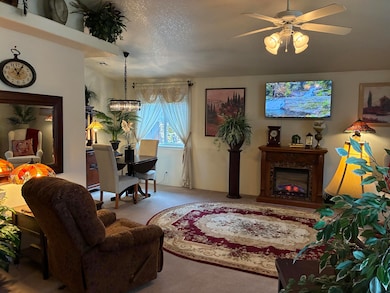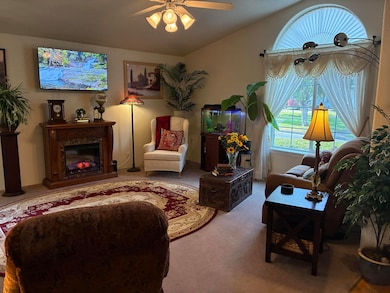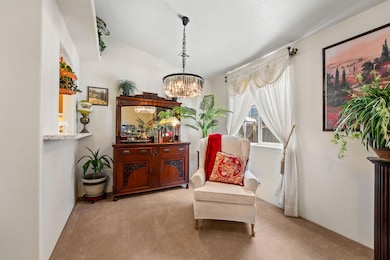1783 SE Brookhurst Way Grants Pass, OR 97527
Estimated payment $2,140/month
Highlights
- Vaulted Ceiling
- Neighborhood Views
- Double Pane Windows
- Wood Flooring
- 2 Car Attached Garage
- Bathtub with Shower
About This Home
Priced for quick sale! Across from a private community park, 1783 SE Brookhurst Way offers a comfortable single-level home in a quiet cul-de-sac just minutes from town and the river. This 3 bedroom, 2 bath home features an open, light-filled living area and a functional kitchen with easy flow to the dining and living spaces. The primary suite includes its own bathroom, while the additional rooms are ideal for guests, hobbies, or an office. Outside, the fully fenced and double gated backyard, perfect for small fishing boat access, offers privacy, a low maintenance yard, and a patio ideal for relaxing or gardening. The two-car garage includes a workbench and extra space for projects or storage. With central heat and A/C, a heat pump, and move in ready condition, this home is designed for easy living in a peaceful setting.
Listing Agent
John L Scott Real Estate Grants Pass Brokerage Phone: 541-476-1299 License #201203916 Listed on: 08/03/2025

Open House Schedule
-
Saturday, November 15, 202511:00 am to 1:00 pm11/15/2025 11:00:00 AM +00:0011/15/2025 1:00:00 PM +00:00Add to Calendar
Home Details
Home Type
- Single Family
Est. Annual Taxes
- $2,425
Year Built
- Built in 2001
Lot Details
- 5,227 Sq Ft Lot
- Fenced
- Drip System Landscaping
- Level Lot
- Property is zoned R-1-8; Res Low Density, R-1-8; Res Low Density
HOA Fees
- $50 Monthly HOA Fees
Parking
- 2 Car Attached Garage
- Garage Door Opener
- Driveway
Home Design
- Frame Construction
- Composition Roof
- Concrete Perimeter Foundation
Interior Spaces
- 1,335 Sq Ft Home
- 1-Story Property
- Vaulted Ceiling
- Ceiling Fan
- Double Pane Windows
- Vinyl Clad Windows
- Living Room
- Neighborhood Views
Kitchen
- Oven
- Range
- Microwave
- Dishwasher
- Disposal
Flooring
- Wood
- Carpet
- Vinyl
Bedrooms and Bathrooms
- 3 Bedrooms
- 2 Full Bathrooms
- Bathtub with Shower
Home Security
- Carbon Monoxide Detectors
- Fire and Smoke Detector
Eco-Friendly Details
- Drip Irrigation
Utilities
- Forced Air Heating and Cooling System
- Heating System Uses Natural Gas
- Natural Gas Connected
- Water Heater
Listing and Financial Details
- Exclusions: Potted Plants, Fountain, Freezer in Garage. Statues, Curtain Rods, Dog fencing, Canopy
- Assessor Parcel Number R341298
Community Details
Recreation
- Park
Map
Home Values in the Area
Average Home Value in this Area
Tax History
| Year | Tax Paid | Tax Assessment Tax Assessment Total Assessment is a certain percentage of the fair market value that is determined by local assessors to be the total taxable value of land and additions on the property. | Land | Improvement |
|---|---|---|---|---|
| 2025 | $2,425 | $198,610 | -- | -- |
| 2024 | $2,425 | $192,830 | -- | -- |
| 2023 | $1,982 | $162,430 | $0 | $0 |
| 2022 | $1,992 | $157,710 | -- | -- |
| 2021 | $1,870 | $153,120 | $0 | $0 |
| 2020 | $1,884 | $148,660 | $0 | $0 |
| 2019 | $1,818 | $144,330 | $0 | $0 |
| 2018 | $1,863 | $140,130 | $0 | $0 |
| 2017 | $1,857 | $136,050 | $0 | $0 |
| 2016 | $1,631 | $132,090 | $0 | $0 |
| 2015 | $1,572 | $127,730 | $0 | $0 |
| 2014 | $1,589 | $128,820 | $0 | $0 |
Property History
| Date | Event | Price | List to Sale | Price per Sq Ft | Prior Sale |
|---|---|---|---|---|---|
| 10/06/2025 10/06/25 | Price Changed | $358,900 | -0.3% | $269 / Sq Ft | |
| 09/13/2025 09/13/25 | Price Changed | $359,900 | -1.4% | $270 / Sq Ft | |
| 08/30/2025 08/30/25 | Price Changed | $364,900 | -0.7% | $273 / Sq Ft | |
| 08/21/2025 08/21/25 | Price Changed | $367,400 | -0.7% | $275 / Sq Ft | |
| 08/03/2025 08/03/25 | For Sale | $369,900 | +5.7% | $277 / Sq Ft | |
| 10/16/2023 10/16/23 | Sold | $350,000 | -4.1% | $262 / Sq Ft | View Prior Sale |
| 09/26/2023 09/26/23 | Pending | -- | -- | -- | |
| 08/22/2023 08/22/23 | Price Changed | $364,900 | -2.7% | $273 / Sq Ft | |
| 07/20/2023 07/20/23 | For Sale | $374,900 | -- | $281 / Sq Ft |
Source: Oregon Datashare
MLS Number: 220207023
APN: R341298
- 1781 SE Brookhurst Way
- 1724 SE Brookhurst Way
- 1721 Brookhurst Way
- 1407 Fruitdale Dr Unit 10
- 1407 Fruitdale Dr Unit 12
- 1407 Fruitdale Dr Unit 2
- 1407 Fruitdale Dr Unit 4
- 1407 Fruitdale Dr Unit 3
- 1407 Fruitdale Dr Unit 6
- 1407 Fruitdale Dr Unit 11
- 1407 Fruitdale Dr Unit 5
- 1407 Fruitdale Dr Unit 7
- 1022 SE Jerrine St
- 1419 Fruitdale Dr
- 1841 Cloverlawn Dr
- 155 SE Champagne Ct Unit Lot7
- 1665 Fruitdale Dr
- 1223 SE Grandview Ave
- 1242 Fruitdale Dr
- 1461 Rogue River Hwy
- 1100 Fruitdale Dr
- 3101 Williams Hwy
- 53 SW Eastern Ave Unit 53
- 55 SW Eastern Ave Unit 55
- 1337 SW Foundry St Unit B
- 2087 Upper River Rd
- 195 Hidden Valley Rd
- 7001 Rogue River Hwy Unit H
- 6554 Or-238 Unit ID1337818P
- 700 N Haskell St
- 1125 Annalise St
- 2642 W Main St
- 835 Overcup St
- 237 E McAndrews Rd
- 534 Hamilton St Unit 534
- 1661 S Columbus Ave
- 302 Maple St Unit 4
- 520 N Bartlett St
- 1801 Poplar Dr
- 2190 Poplar Dr






