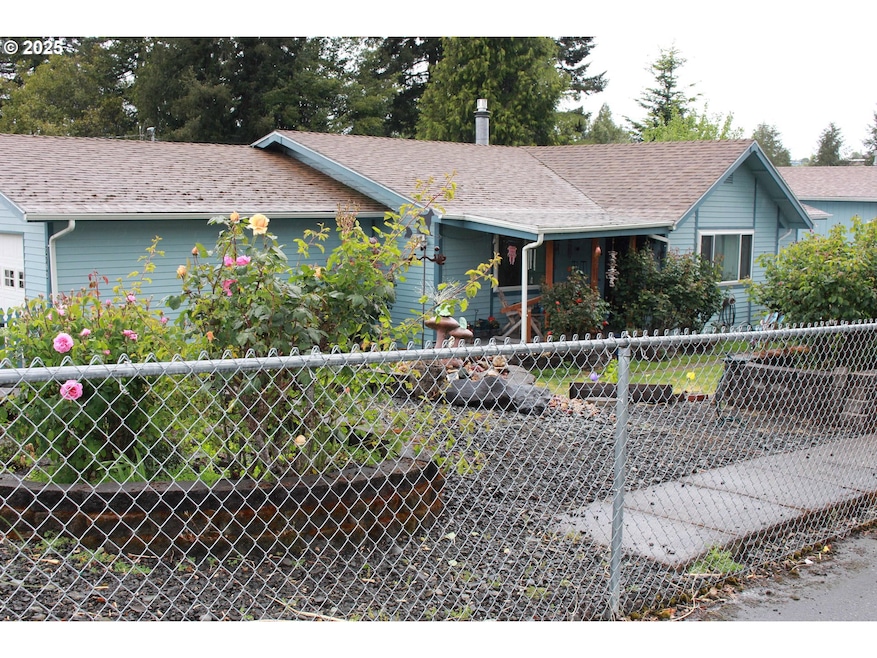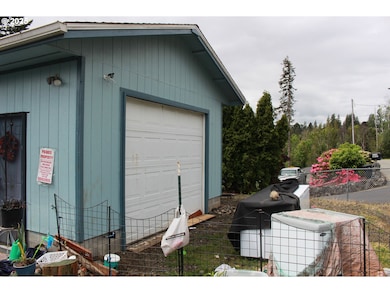1783 View St Myrtle Point, OR 97458
Estimated payment $2,357/month
Highlights
- Spa
- Deck
- Corner Lot
- RV Access or Parking
- Hydromassage or Jetted Bathtub
- Private Yard
About This Home
This one-story ranch-style property is in a residential area on the edge of town. The home includes several updates and modern amenities for comfort and efficiency. The primary bedroom measures 15' x 13', and the bathroom is equipped with a jetted tub as well as two water heaters. The living room features a converted gas fireplace and new laminate flooring. Upgrades throughout the house include a Generac whole-home generator powered by natural gas, a newer heat pump, and energy-efficient triple-pane vinyl-framed windows. Outdoor areas consist of refinished wood decks, a fully fenced yard, and an underground sprinkler system. The property also offers a two-car attached garage, a small storage building, and a 16' x 40' insulated shop with heating and air conditioning suitable for hobbies, projects, or additional storage. The listing is move-in ready. Additional photos and aerial views are available through MLS 20269074.
Listing Agent
Seaboard Properties Brokerage Phone: 541-808-7217 License #200309181 Listed on: 05/14/2025
Co-Listing Agent
Seaboard Properties Brokerage Phone: 541-808-7217 License #890200075
Property Details
Home Type
- Multi-Family
Est. Annual Taxes
- $3,169
Year Built
- Built in 1978
Lot Details
- 0.26 Acre Lot
- Lot Dimensions are 74 x 150
- Fenced
- Corner Lot
- Level Lot
- Sprinkler System
- Private Yard
- Raised Garden Beds
Parking
- 2 Car Attached Garage
- Oversized Parking
- Garage on Main Level
- Workshop in Garage
- Garage Door Opener
- RV Access or Parking
Home Design
- Property Attached
- Block Foundation
- Composition Roof
- Plywood Siding Panel T1-11
- Concrete Perimeter Foundation
Interior Spaces
- 1,412 Sq Ft Home
- 1-Story Property
- Recessed Lighting
- Gas Fireplace
- Triple Pane Windows
- Vinyl Clad Windows
- Family Room
- Living Room
- Dining Room
- Workshop
- First Floor Utility Room
- Laundry Room
- Crawl Space
Kitchen
- Free-Standing Range
- Range Hood
- Dishwasher
Flooring
- Wall to Wall Carpet
- Laminate
Bedrooms and Bathrooms
- 3 Bedrooms
- 2 Full Bathrooms
- Hydromassage or Jetted Bathtub
Accessible Home Design
- Accessibility Features
- Level Entry For Accessibility
- Accessible Entrance
- Minimal Steps
- Accessible Pathway
Outdoor Features
- Spa
- Deck
- Outbuilding
- Porch
Schools
- Myrtle Crest Elementary School
- Myrtle Point Middle School
- Myrtle Point High School
Utilities
- Cooling Available
- Forced Air Heating System
- Heat Pump System
- Electric Water Heater
- High Speed Internet
Community Details
- No Home Owners Association
Listing and Financial Details
- Assessor Parcel Number 1139703
Map
Home Values in the Area
Average Home Value in this Area
Tax History
| Year | Tax Paid | Tax Assessment Tax Assessment Total Assessment is a certain percentage of the fair market value that is determined by local assessors to be the total taxable value of land and additions on the property. | Land | Improvement |
|---|---|---|---|---|
| 2025 | $3,223 | $194,420 | -- | -- |
| 2024 | $3,169 | $188,760 | -- | -- |
| 2023 | $3,024 | $183,270 | $0 | $0 |
| 2022 | $2,976 | $177,940 | $0 | $0 |
| 2021 | $2,900 | $172,760 | $0 | $0 |
| 2020 | $2,819 | $172,760 | $0 | $0 |
| 2019 | $2,696 | $162,850 | $0 | $0 |
| 2018 | $2,622 | $158,110 | $0 | $0 |
| 2017 | $2,554 | $153,510 | $0 | $0 |
| 2016 | $2,481 | $149,040 | $0 | $0 |
| 2015 | $2,303 | $144,700 | $0 | $0 |
| 2014 | $2,303 | $140,490 | $0 | $0 |
Property History
| Date | Event | Price | List to Sale | Price per Sq Ft | Prior Sale |
|---|---|---|---|---|---|
| 09/17/2025 09/17/25 | Price Changed | $398,000 | -0.3% | $282 / Sq Ft | |
| 07/17/2025 07/17/25 | Price Changed | $399,000 | -7.0% | $283 / Sq Ft | |
| 05/14/2025 05/14/25 | For Sale | $429,000 | +36.2% | $304 / Sq Ft | |
| 10/02/2020 10/02/20 | Sold | $315,000 | -3.1% | $223 / Sq Ft | View Prior Sale |
| 09/04/2020 09/04/20 | Pending | -- | -- | -- | |
| 07/27/2020 07/27/20 | For Sale | $325,000 | -- | $230 / Sq Ft |
Purchase History
| Date | Type | Sale Price | Title Company |
|---|---|---|---|
| Personal Reps Deed | $315,000 | Ticor Title | |
| Personal Reps Deed | $315,000 | Ticor Title |
Source: Regional Multiple Listing Service (RMLS)
MLS Number: 730837806
APN: 1001139703
- 1861 View St
- 1893 Sunset Ln
- 1715 20th St
- 2047 Roseburg Rd
- 1753 20th St
- 1434 Maryland Ave
- 1938 Maryland Ave
- 1985 Roseburg Rd
- 1314 Bothwick St
- 1404 Harris St
- 1873 E Cedar St
- 92433 Ward Creek Ln
- 1829 E Willow St
- 805 C St
- 1713 Maple St
- 1627 Maple St
- 1311 Willow St
- 1112 Spruce St
- 227 Border St
- 655 6th St







