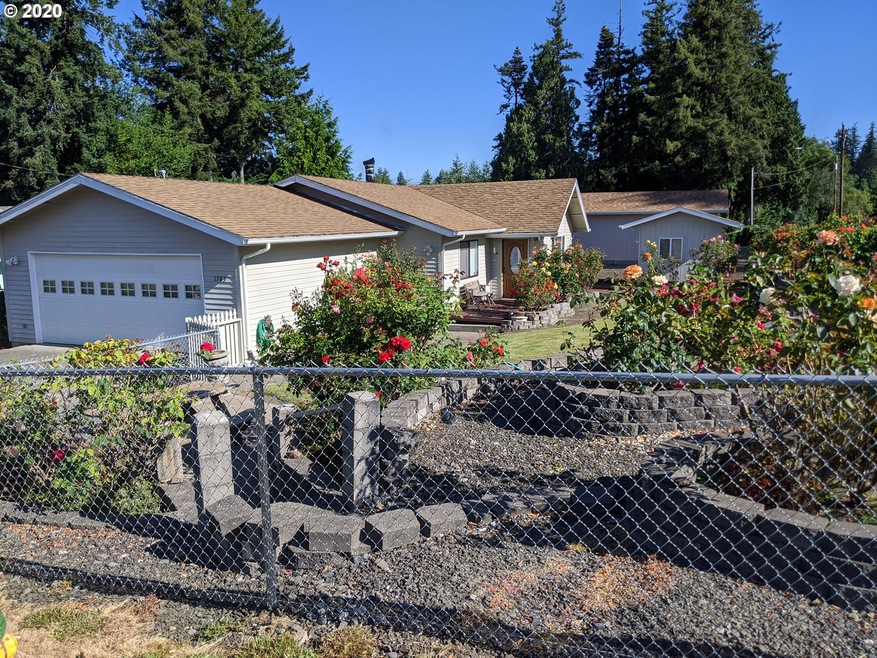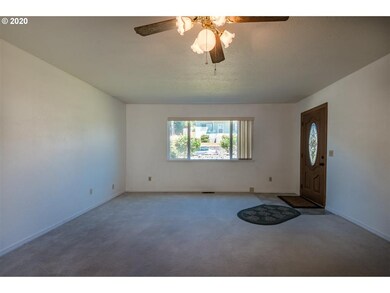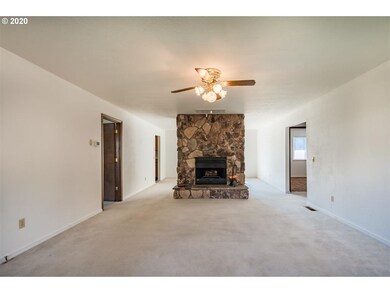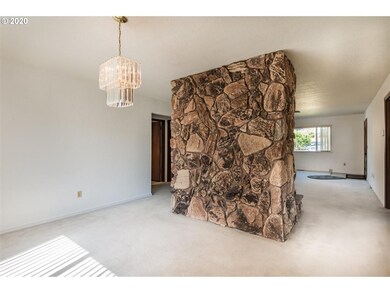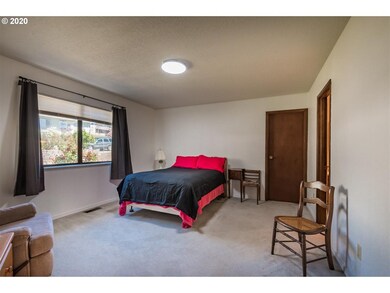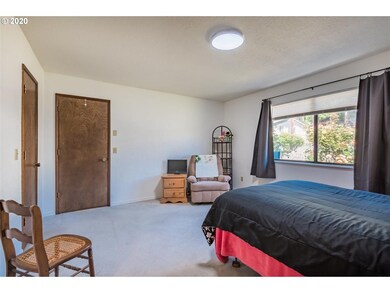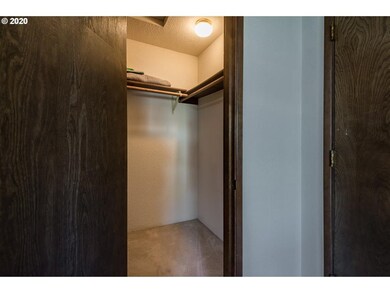
$265,000
- 5 Beds
- 2 Baths
- 2,700 Sq Ft
- 51014 Dement Creek Rd
- Myrtle Point, OR
Two homes on nearly an acre in beautiful Broadbent! Farm home has lots of original charm, featuring 5 bedrooms 2 baths 1728 sqft with a remodeled kitchen, dining room, living room, bathroom and 2 bedrooms all with new flooring and drywall. Foundation under main home was lifted and reset in 2020. Also a new leach field was installed for septic. The home also features a nice upper deck to enjoy
Levi Rider Pacific Coast Real Estate & Development, LLC
