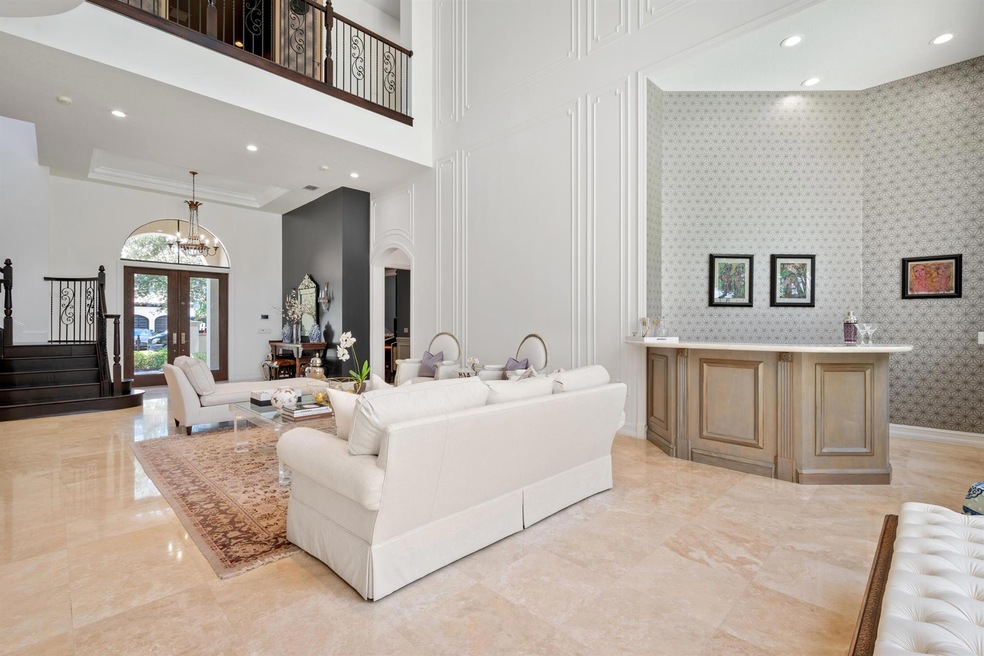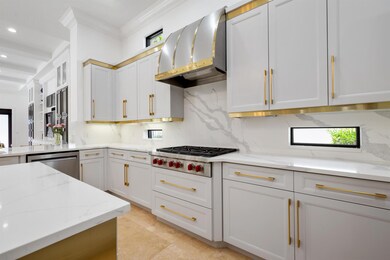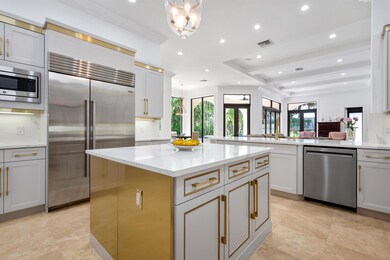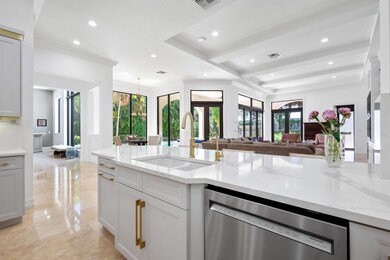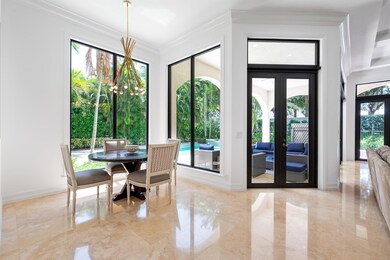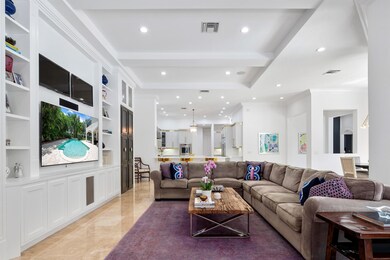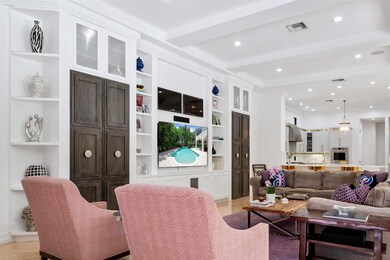17832 Key Vista Way Boca Raton, FL 33496
The Oaks NeighborhoodEstimated payment $17,075/month
Highlights
- Gated with Attendant
- Heated Spa
- Clubhouse
- Sunrise Park Elementary School Rated A-
- Wolf Appliances
- Recreation Room
About This Home
Welcome to your dream home in the prestigious gated community The Oaks where resort style amenities are yours with no mandatory country club fees. This sophisticated, stunning home offers 5 bedrooms, 5 full baths & 2 half baths. The home features high ceilings, an open & spacious layout, & elegant details throughout. Entertain in the formal living room, dining room & custom bar area or in the bonus game room & private movie theater. Enjoy a gourmet chef's kitchen equipped w Sub-Zero & Wolf appliances. Additional highlights include IMPACT GLASS, a new hot water heater, new dishwasher, washer & dryer. Experience your own private paradise with heated pool & spa, summer kitchen & basketball court. Residents will enjoy a newly renovated clubhouse, fitness center, Spa, Restaurant & tennis court
Home Details
Home Type
- Single Family
Est. Annual Taxes
- $17,546
Year Built
- Built in 2007
Lot Details
- 10,454 Sq Ft Lot
- Property is zoned AGR-PU
HOA Fees
- $1,119 Monthly HOA Fees
Parking
- 3 Car Attached Garage
- Garage Door Opener
- Driveway
Property Views
- Garden
- Pool
Home Design
- Mediterranean Architecture
- Concrete Roof
Interior Spaces
- 6,080 Sq Ft Home
- 2-Story Property
- Wet Bar
- Central Vacuum
- Bar
- Vaulted Ceiling
- Entrance Foyer
- Family Room
- Formal Dining Room
- Recreation Room
- Loft
Kitchen
- Breakfast Area or Nook
- Built-In Oven
- Electric Range
- Microwave
- Dishwasher
- Wolf Appliances
- Disposal
Flooring
- Wood
- Carpet
- Marble
Bedrooms and Bathrooms
- 5 Bedrooms
- Split Bedroom Floorplan
- Walk-In Closet
- Bidet
- Dual Sinks
- Separate Shower in Primary Bathroom
Laundry
- Laundry Room
- Dryer
- Washer
- Laundry Tub
Home Security
- Impact Glass
- Fire and Smoke Detector
Pool
- Heated Spa
- In Ground Spa
- Heated Pool
Outdoor Features
- Balcony
- Open Patio
- Outdoor Grill
Schools
- Sunrise Park Elementary School
- Eagles Landing Middle School
- Olympic Heights High School
Utilities
- Zoned Heating and Cooling
- Gas Water Heater
- Cable TV Available
Listing and Financial Details
- Assessor Parcel Number 00424631050030330
Community Details
Overview
- Association fees include management, common areas, cable TV, recreation facilities
- Built by Kenco Communities
- The Oaks At Boca Raton Subdivision, Villa Flora Floorplan
Recreation
- Tennis Courts
- Community Basketball Court
- Pickleball Courts
- Community Pool
Additional Features
- Clubhouse
- Gated with Attendant
Map
Home Values in the Area
Average Home Value in this Area
Tax History
| Year | Tax Paid | Tax Assessment Tax Assessment Total Assessment is a certain percentage of the fair market value that is determined by local assessors to be the total taxable value of land and additions on the property. | Land | Improvement |
|---|---|---|---|---|
| 2024 | $17,546 | $1,090,841 | -- | -- |
| 2023 | $17,161 | $1,059,069 | $0 | $0 |
| 2022 | $17,062 | $1,028,222 | $0 | $0 |
| 2021 | $17,045 | $998,274 | $0 | $0 |
| 2020 | $16,958 | $984,491 | $100,000 | $884,491 |
| 2019 | $18,664 | $1,068,924 | $161,000 | $907,924 |
| 2018 | $18,474 | $1,091,010 | $140,333 | $950,677 |
| 2017 | $18,386 | $1,070,154 | $155,925 | $914,229 |
| 2016 | $18,507 | $1,049,363 | $0 | $0 |
| 2015 | $18,939 | $1,039,288 | $0 | $0 |
| 2014 | $18,995 | $1,031,040 | $0 | $0 |
Property History
| Date | Event | Price | List to Sale | Price per Sq Ft |
|---|---|---|---|---|
| 07/23/2025 07/23/25 | For Sale | $2,750,000 | -- | $452 / Sq Ft |
Purchase History
| Date | Type | Sale Price | Title Company |
|---|---|---|---|
| Warranty Deed | $1,150,000 | Attorney | |
| Special Warranty Deed | $1,325,000 | Attorney |
Mortgage History
| Date | Status | Loan Amount | Loan Type |
|---|---|---|---|
| Open | $600,000 | New Conventional | |
| Previous Owner | $861,250 | Negative Amortization |
Source: BeachesMLS
MLS Number: R11109802
APN: 00-42-46-31-05-003-0330
- 17937 Villa Club Way
- 17952 Villa Club Way
- Springs Plan at Meravita at Boca Raton
- Dania Plan at Meravita at Boca Raton
- Seaglass Plan at Meravita at Boca Raton
- Cape Plan at Meravita at Boca Raton
- Everglade Plan at Meravita at Boca Raton
- 17771 Lake Azure Way
- 17529 Middlebrook Way
- 9523 Fox Trot Ln
- 17593 Middle Lake Dr
- 9511 Fox Trot Ln
- 18055 Mambo Dr
- 9506 Fox Trot Ln
- 17931 Lake Azure Way
- 17657 Middlebrook Way
- 17729 Middlebrook Way
- 17866 Lake Azure Way
- 9594 Vescovato Way
- 9676 Boca Gardens Cir N Unit C
- 9597 Bridgebrook Dr
- 9407 Bridgebrook Dr
- 18038 Rhumba Way
- 9535 Fox Trot Ln
- 18051 Rhumba Way
- 17931 Lake Azure Way
- 17665 Middlebrook Way
- 9761 Boca Gardens Cir N Unit A
- 9775 Boca Gardens Cir N Unit C
- 9406 Boca Gardens Pkwy Unit D
- 9238 Vineland Ct
- 17511 Cadena Dr
- 9147 Vineland Ct Unit C
- 10122 Spyglass Way
- 9060 Dulcetto Ct
- 17710 Cadena Dr
- 17297 Ponte Chiasso Dr
- 9118 Boca Gardens Pkwy Unit E
- 9006 Dulcetto Ct
- 9093 Chauvet Way
