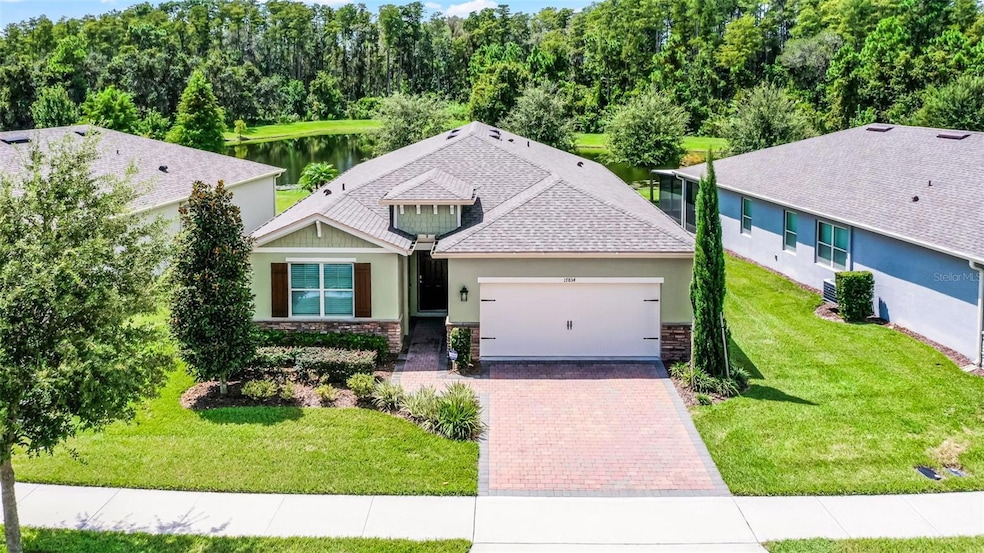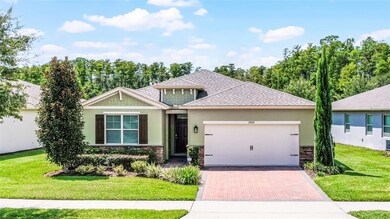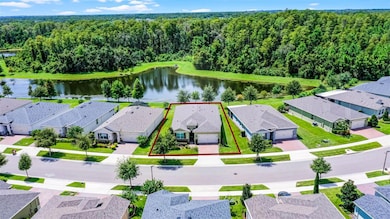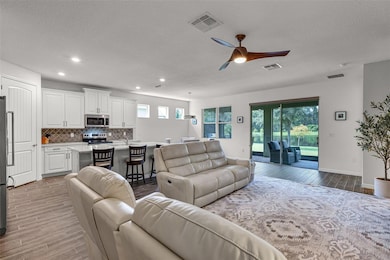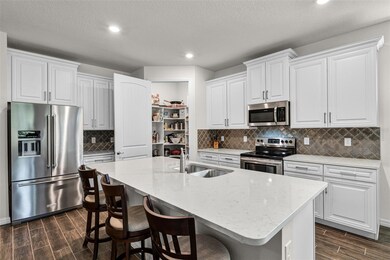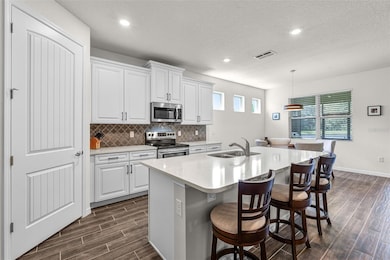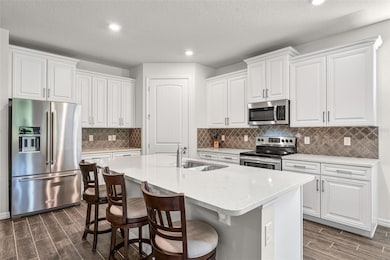17834 Blazing Star Cir Clermont, FL 34714
Serenoa NeighborhoodEstimated payment $3,476/month
Highlights
- Fitness Center
- Active Adult
- View of Trees or Woods
- Home fronts a pond
- Gated Community
- Open Floorplan
About This Home
Under contract-accepting backup offers. Water & Conservation Views – Premier Lot! Welcome home to the largest floor plan in The Palms at Serenoa, Clermont’s premier 55+ gated community offering resort-style living just 25 minutes from Walt Disney World. This stunning four-bedroom, two-bathroom single-story home offers 2,034 square feet of open living space on a premier waterfront lot with tranquil conservation views. The stone elevation, paved driveway, and fresh exterior paint completed in 2025 create beautiful curb appeal. Inside, extended wood-look tile floors, eight-foot doors, and abundant natural light flow through an open-concept design that seamlessly connects the great room, dining area, and gourmet kitchen. The kitchen is a showstopper with a large quartz island, stainless steel appliances, upgraded 42-inch soft-close cabinets with crown molding, a beautiful backsplash, and a custom walk-in pantry. The spacious dining area features a picturesque window overlooking the water and opens into the inviting living room. From there, sliding doors lead to the screened and covered lanai with brick pavers—the perfect spot for morning coffee or evening relaxation while enjoying serene water and nature views. The private primary suite is tucked at the rear of the home with peaceful water views and two walk-in closets. Its beautifully appointed bathroom includes a large walk-in shower, dual sinks, an expansive vanity, and a private water closet. Three additional bedrooms and a second full bathroom provide flexible space for guests, hobbies, or a home office, while the laundry room with a utility sink adds convenience. Thoughtful upgrades elevate this home, including a new roof and gutters installed in 2023, a whole-house water filtration and softener system added in 2025, and fresh exterior paint. With no waiting for construction and a premier lot location, this home is move-in ready.
Life at The Palms at Serenoa is centered around an active lifestyle. Residents enjoy a heated resort-style pool with lap lanes, a state-of-the-art fitness and yoga studio, pickleball and bocce courts, a clubhouse with activity rooms, and a full-time lifestyle director who plans daily events and social gatherings. Scenic walking and biking trails, dog parks, and the convenience of included lawn care and internet make life here truly effortless. With just 570 homes, the community provides an intimate neighborhood feel while keeping you close to everything Clermont has to offer. The upcoming Sawgrass Boulevard extension will provide direct access to Winter Garden, Horizon West, and Disney, while Historic Downtown Clermont offers charming restaurants, boutique shopping, a weekly farmers market, and beautiful waterfront parks. You’ll also be just minutes from the upcoming Olympus in Clermont, a fully integrated destination offering an array of health, wellness, sports, and entertainment facilities that will bring exciting new amenities and experiences to the area. This home combines a premier lot, modern upgrades, and a vibrant 55+ lifestyle in a gated community that truly has it all. Schedule your showing today! Be sure to check out the video tour:
Listing Agent
INFINITY REALTY GROUP LLC Brokerage Phone: 407-234-2256 License #3185131 Listed on: 09/04/2025
Home Details
Home Type
- Single Family
Est. Annual Taxes
- $6,737
Year Built
- Built in 2020
Lot Details
- 6,924 Sq Ft Lot
- Home fronts a pond
- Northeast Facing Home
- Irrigation Equipment
HOA Fees
- $333 Monthly HOA Fees
Parking
- 2 Car Attached Garage
Property Views
- Pond
- Woods
Home Design
- Slab Foundation
- Shingle Roof
- Block Exterior
- Stucco
Interior Spaces
- 2,034 Sq Ft Home
- Open Floorplan
- Double Pane Windows
- Low Emissivity Windows
- Blinds
- Sliding Doors
- Great Room
- Inside Utility
- Laundry Room
Kitchen
- Walk-In Pantry
- Range
- Microwave
- Dishwasher
- Solid Surface Countertops
- Solid Wood Cabinet
- Disposal
Flooring
- Carpet
- Tile
Bedrooms and Bathrooms
- 4 Bedrooms
- Primary Bedroom on Main
- Split Bedroom Floorplan
- Walk-In Closet
- 2 Full Bathrooms
Outdoor Features
- Covered Patio or Porch
- Rain Gutters
Schools
- Sawgrass Bay Elementary School
- Windy Hill Middle School
- East Ridge High School
Utilities
- Central Heating and Cooling System
- Underground Utilities
- Water Filtration System
- Water Softener
- Cable TV Available
Listing and Financial Details
- Visit Down Payment Resource Website
- Tax Lot 272
- Assessor Parcel Number 13-24-26-0200-000-27200
- $2,010 per year additional tax assessments
Community Details
Overview
- Active Adult
- Association fees include cable TV, common area taxes, pool, escrow reserves fund, ground maintenance, private road, recreational facilities
- Leland Management / Shannon Bernard Association, Phone Number (407) 781-0770
- Palms At Serenoa Subdivision
- The community has rules related to deed restrictions
Recreation
- Tennis Courts
- Pickleball Courts
- Recreation Facilities
- Fitness Center
- Community Pool
Additional Features
- Clubhouse
- Gated Community
Map
Home Values in the Area
Average Home Value in this Area
Tax History
| Year | Tax Paid | Tax Assessment Tax Assessment Total Assessment is a certain percentage of the fair market value that is determined by local assessors to be the total taxable value of land and additions on the property. | Land | Improvement |
|---|---|---|---|---|
| 2025 | $5,511 | $334,948 | $100,000 | $234,948 |
| 2024 | $5,511 | $339,743 | $100,000 | $239,743 |
| 2023 | $5,511 | $332,050 | $100,000 | $232,050 |
| 2022 | $5,511 | $300,344 | $67,994 | $232,350 |
| 2021 | $5,511 | $246,542 | $0 | $0 |
| 2020 | $2,708 | $55,344 | $0 | $0 |
| 2019 | $0 | $0 | $0 | $0 |
Property History
| Date | Event | Price | List to Sale | Price per Sq Ft |
|---|---|---|---|---|
| 11/13/2025 11/13/25 | Pending | -- | -- | -- |
| 09/26/2025 09/26/25 | For Sale | $489,000 | 0.0% | $240 / Sq Ft |
| 09/25/2025 09/25/25 | Pending | -- | -- | -- |
| 09/04/2025 09/04/25 | For Sale | $489,000 | -- | $240 / Sq Ft |
Purchase History
| Date | Type | Sale Price | Title Company |
|---|---|---|---|
| Special Warranty Deed | $320,000 | Dhi Title Of Florida Inc |
Mortgage History
| Date | Status | Loan Amount | Loan Type |
|---|---|---|---|
| Open | $256,000 | New Conventional |
Source: Stellar MLS
MLS Number: O6338738
APN: 13-24-26-0200-000-27200
- 17795 Blazing Star Cir
- 3371 Yellowtop Loop
- 17581 Summersweet Way
- 3441 Meadow Beauty Way
- 3449 Meadow Beauty Way
- 3435 Yellowtop Loop
- 17613 Summersweet Way
- 17386 Blazing Star Cir
- 17418 Blazing Star Cir
- 3449 Twin Flower Ct
- 3903 Winged Elm Ct
- 17590 Blazing Star Cir
- 17044 Goldcrest Loop
- 17429 Painted Leaf Way
- 17249 Goldcrest Loop
- 17401 Painted Leaf Way
- 17241 Goldcrest Loop
- 18055 Millhouse Way
- 18037 Millhouse Way
- 18043 Millhouse Way
