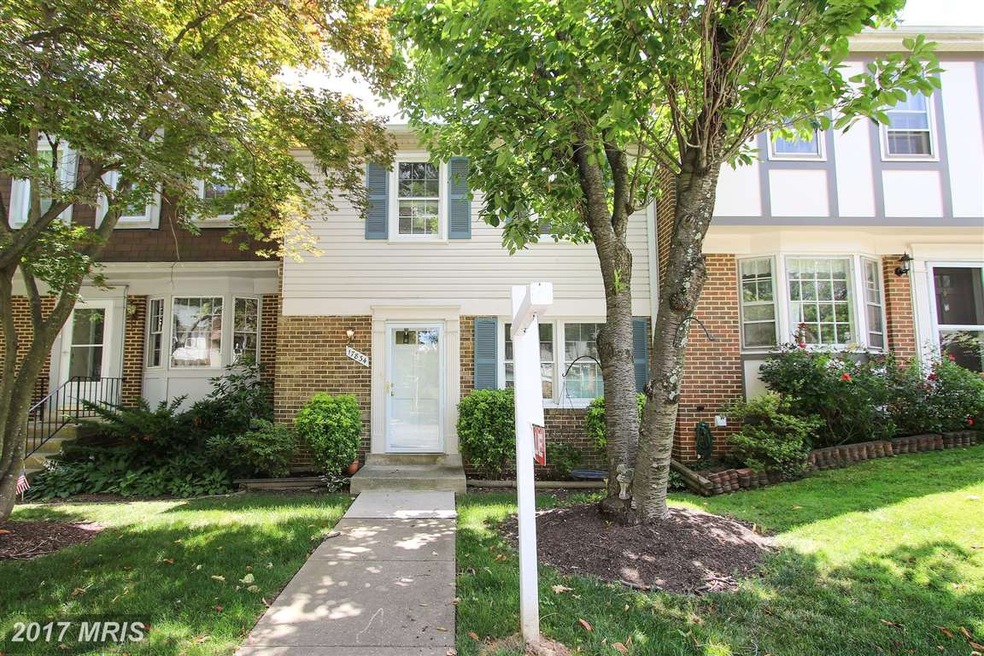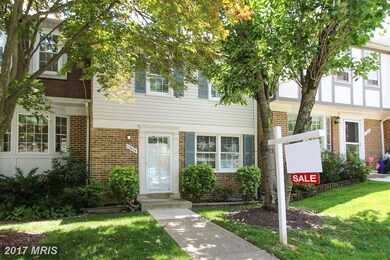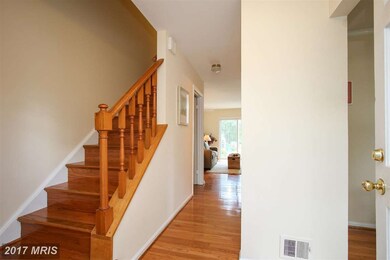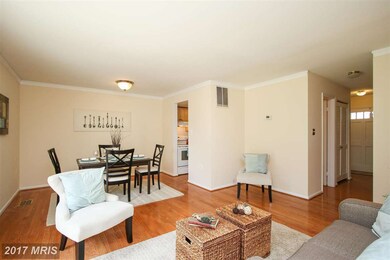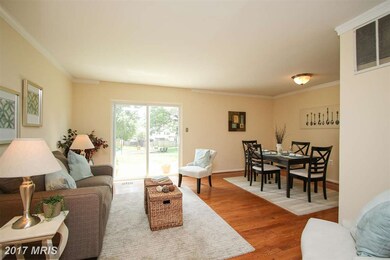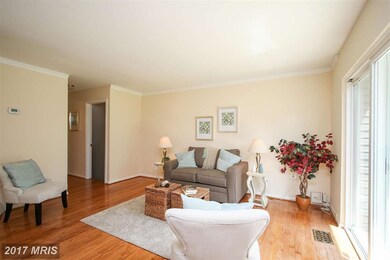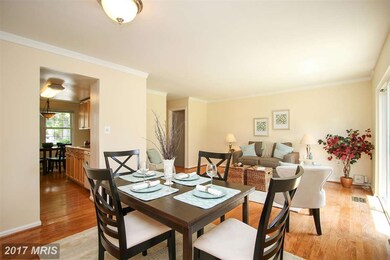
Highlights
- Newly Remodeled
- Open Floorplan
- Wood Flooring
- Olney Elementary School Rated A
- Colonial Architecture
- Country Kitchen
About This Home
As of June 2025Easy to Show call CSS. Three finished level of living.Many updates in 2013 - New Kitchen appliances, new windows & sliding glass door off the living room, carpet, refinished hardwood floors, In 2014 - New HVAC system & Roof. 3 bedrooms and 3 Full Baths, Finished lower level & backs to common area
Last Agent to Sell the Property
Maryellen Clyne
RE/MAX Realty Centre, Inc. License #MRIS:1825 Listed on: 06/06/2017
Townhouse Details
Home Type
- Townhome
Est. Annual Taxes
- $4,191
Year Built
- Built in 1973 | Newly Remodeled
Lot Details
- Backs To Open Common Area
- Two or More Common Walls
- Property is in very good condition
HOA Fees
- $199 Monthly HOA Fees
Parking
- On-Site Parking for Rent
Home Design
- Colonial Architecture
- Composition Roof
- Aluminum Siding
Interior Spaces
- Property has 3 Levels
- Open Floorplan
- Double Pane Windows
- Entrance Foyer
- Family Room
- Living Room
- Dining Room
- Utility Room
- Wood Flooring
- Finished Basement
- Basement Fills Entire Space Under The House
Kitchen
- Country Kitchen
- Electric Oven or Range
- Range Hood
- Dishwasher
- Disposal
Bedrooms and Bathrooms
- 3 Bedrooms
- En-Suite Primary Bedroom
- En-Suite Bathroom
- 3.5 Bathrooms
Laundry
- Dryer
- Washer
Outdoor Features
- Patio
Schools
- Olney Elementary School
- Rosa M. Parks Middle School
- Sherwood High School
Utilities
- Forced Air Heating and Cooling System
- Electric Water Heater
- Cable TV Available
Listing and Financial Details
- Tax Lot 2
- Assessor Parcel Number 160801556585
Community Details
Overview
- Association fees include trash, lawn care front, insurance, snow removal
- The Hglds/Olney Community
- Highlands Of Olney Subdivision
- The community has rules related to commercial vehicles not allowed
Amenities
- Common Area
Ownership History
Purchase Details
Home Financials for this Owner
Home Financials are based on the most recent Mortgage that was taken out on this home.Purchase Details
Home Financials for this Owner
Home Financials are based on the most recent Mortgage that was taken out on this home.Purchase Details
Home Financials for this Owner
Home Financials are based on the most recent Mortgage that was taken out on this home.Purchase Details
Similar Home in Olney, MD
Home Values in the Area
Average Home Value in this Area
Purchase History
| Date | Type | Sale Price | Title Company |
|---|---|---|---|
| Deed | $470,000 | Main Street Settlements | |
| Deed | $296,000 | Title Town Settlements Llc | |
| Deed | $350,000 | -- | |
| Deed | $350,000 | -- | |
| Deed | $304,900 | -- |
Mortgage History
| Date | Status | Loan Amount | Loan Type |
|---|---|---|---|
| Open | $352,500 | New Conventional | |
| Previous Owner | $287,120 | New Conventional | |
| Previous Owner | $280,000 | Adjustable Rate Mortgage/ARM |
Property History
| Date | Event | Price | Change | Sq Ft Price |
|---|---|---|---|---|
| 06/09/2025 06/09/25 | Sold | $470,000 | 0.0% | $280 / Sq Ft |
| 05/11/2025 05/11/25 | Pending | -- | -- | -- |
| 05/02/2025 05/02/25 | For Sale | $470,000 | +58.8% | $280 / Sq Ft |
| 07/28/2017 07/28/17 | Sold | $296,000 | -1.3% | $180 / Sq Ft |
| 07/06/2017 07/06/17 | Pending | -- | -- | -- |
| 06/29/2017 06/29/17 | For Sale | $299,900 | 0.0% | $183 / Sq Ft |
| 06/23/2017 06/23/17 | Pending | -- | -- | -- |
| 06/06/2017 06/06/17 | For Sale | $299,900 | 0.0% | $183 / Sq Ft |
| 05/01/2013 05/01/13 | Rented | $1,800 | -5.0% | -- |
| 04/29/2013 04/29/13 | Under Contract | -- | -- | -- |
| 04/09/2013 04/09/13 | For Rent | $1,895 | -- | -- |
Tax History Compared to Growth
Tax History
| Year | Tax Paid | Tax Assessment Tax Assessment Total Assessment is a certain percentage of the fair market value that is determined by local assessors to be the total taxable value of land and additions on the property. | Land | Improvement |
|---|---|---|---|---|
| 2025 | $4,191 | $345,000 | $103,500 | $241,500 |
| 2024 | $4,191 | $330,000 | $0 | $0 |
| 2023 | $3,306 | $315,000 | $0 | $0 |
| 2022 | $2,418 | $300,000 | $90,000 | $210,000 |
| 2021 | $2,781 | $286,667 | $0 | $0 |
| 2020 | $5,220 | $273,333 | $0 | $0 |
| 2019 | $4,900 | $260,000 | $78,000 | $182,000 |
| 2018 | $2,337 | $250,000 | $0 | $0 |
| 2017 | $2,905 | $240,000 | $0 | $0 |
| 2016 | $2,025 | $230,000 | $0 | $0 |
| 2015 | $2,025 | $230,000 | $0 | $0 |
| 2014 | $2,025 | $230,000 | $0 | $0 |
Agents Affiliated with this Home
-
JJ Nagle

Seller's Agent in 2025
JJ Nagle
RE/MAX
(301) 828-5502
4 in this area
30 Total Sales
-
Laurel Murphy

Buyer's Agent in 2025
Laurel Murphy
Laurel Murphy Real Estate, LLC
(301) 500-6281
5 in this area
63 Total Sales
-
M
Seller's Agent in 2017
Maryellen Clyne
RE/MAX
-
Paul Butterfield

Buyer's Agent in 2013
Paul Butterfield
RE/MAX
(301) 538-5503
19 in this area
114 Total Sales
Map
Source: Bright MLS
MLS Number: 1002539225
APN: 08-01556585
- 3323 Buehler Ct Unit 111
- 17800 Buehler Rd Unit 1-D-4
- 17802 Buehler Rd Unit 2
- 5 Ohara Ct
- 17309 Buehler Rd
- 3424 Queensborough Dr
- 28 Castle Garden Ct
- 18178 Windsor Hill Dr
- 0 Brooke Farm Dr
- 18275 Rolling Meadow Way
- 17114 Fitzroy Way
- 2101 Bishops Castle Dr
- 3502 Dartmoor Ln
- 18640 Clovercrest Cir
- 3007 Viburnum Place
- 18101 Littlebrooke Dr
- 1 Littlebrooke Ct
- 17717 Globe Theatre Dr
- 18015 Queen Elizabeth Dr
- 18045 Wagonwheel Ct
