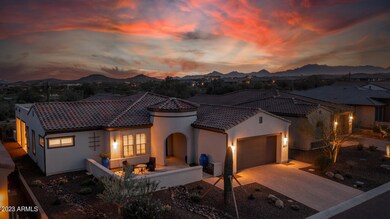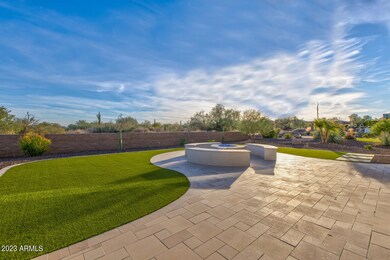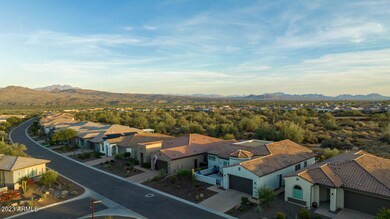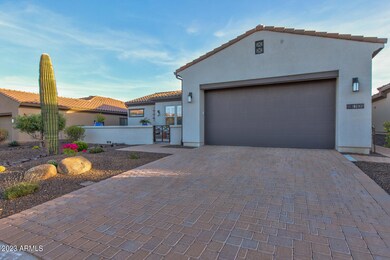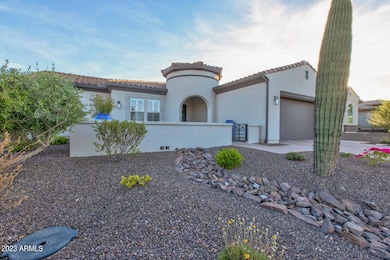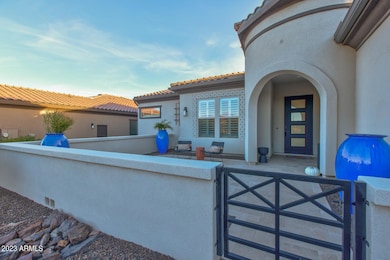
17835 E Cindercone Rd Rio Verde, AZ 85263
Highlights
- Concierge
- Golf Course Community
- Gated with Attendant
- Fountain Hills Middle School Rated A-
- Fitness Center
- Mountain View
About This Home
As of April 2024Welcome Home to Trilogy at Verde River. Available TURN-KEY. This Popular Brasada Floor Plan is Most Known For its Kitchen To Great Room Concept & Oversized Front Patio. The Entertainers Dream Kitchen Features a Large Island, Tons of Prep Space, GE Monogram Stainless Steel Appliances & Gas Stove Top. Bring the Outside Living In By Opening the Sliders and Enjoy the Views to Four Peaks and The Sonoran Desert. The Home Backs an NAOS Area with No Neighbor Directly Behind The Home. Oversized Den Has A Murphy Bed for Additional Guests and Extended Two Car Garage. Come Experience the Magic of Trilogy at Verde River! **Be Sure to Watch The Virtual Tour Video in Photos Tab, Floor Plan Located in Documents Section.**
Last Agent to Sell the Property
Our Community Real Estate LLC License #BR669787000 Listed on: 12/01/2023
Home Details
Home Type
- Single Family
Est. Annual Taxes
- $3,456
Year Built
- Built in 2019
Lot Details
- 8,749 Sq Ft Lot
- Desert faces the front and back of the property
- Wrought Iron Fence
- Artificial Turf
- Front and Back Yard Sprinklers
- Sprinklers on Timer
HOA Fees
- $444 Monthly HOA Fees
Parking
- 2 Open Parking Spaces
- 3 Car Garage
- Golf Cart Garage
Home Design
- Spanish Architecture
- Wood Frame Construction
- Tile Roof
- Stucco
Interior Spaces
- 2,186 Sq Ft Home
- 1-Story Property
- Gas Fireplace
- Double Pane Windows
- Low Emissivity Windows
- Vinyl Clad Windows
- Tile Flooring
- Mountain Views
Kitchen
- Eat-In Kitchen
- Gas Cooktop
- Built-In Microwave
- Kitchen Island
- Granite Countertops
Bedrooms and Bathrooms
- 2 Bedrooms
- Primary Bathroom is a Full Bathroom
- 2.5 Bathrooms
- Dual Vanity Sinks in Primary Bathroom
- Bathtub With Separate Shower Stall
Outdoor Features
- Covered Patio or Porch
- Outdoor Fireplace
- Fire Pit
- Built-In Barbecue
Schools
- Desert Sun Academy Elementary School
- Sonoran Trails Middle School
- Cactus Shadows High School
Utilities
- Central Air
- Heating Available
- Propane
- High Speed Internet
- Cable TV Available
Listing and Financial Details
- Tax Lot 600
- Assessor Parcel Number 219-39-507
Community Details
Overview
- Association fees include ground maintenance, street maintenance
- Aam Llc Association, Phone Number (602) 957-9191
- Vr Golf & Social Association, Phone Number (480) 977-1261
- Association Phone (480) 977-1261
- Built by Shea Homes
- Trilogy At Verde River Subdivision, Brasada Floorplan
Amenities
- Concierge
- Recreation Room
Recreation
- Golf Course Community
- Tennis Courts
- Pickleball Courts
- Fitness Center
- Heated Community Pool
- Community Spa
- Bike Trail
Security
- Gated with Attendant
Ownership History
Purchase Details
Home Financials for this Owner
Home Financials are based on the most recent Mortgage that was taken out on this home.Purchase Details
Home Financials for this Owner
Home Financials are based on the most recent Mortgage that was taken out on this home.Similar Homes in Rio Verde, AZ
Home Values in the Area
Average Home Value in this Area
Purchase History
| Date | Type | Sale Price | Title Company |
|---|---|---|---|
| Warranty Deed | $1,070,000 | Wfg National Title Insurance C | |
| Special Warranty Deed | $639,121 | First American Title Ins Co | |
| Special Warranty Deed | -- | First American Title Ins Co |
Mortgage History
| Date | Status | Loan Amount | Loan Type |
|---|---|---|---|
| Open | $622,000 | New Conventional | |
| Previous Owner | $511,295 | New Conventional |
Property History
| Date | Event | Price | Change | Sq Ft Price |
|---|---|---|---|---|
| 04/12/2024 04/12/24 | Sold | $1,070,000 | -6.1% | $489 / Sq Ft |
| 03/18/2024 03/18/24 | Pending | -- | -- | -- |
| 02/26/2024 02/26/24 | Price Changed | $1,140,000 | -4.2% | $522 / Sq Ft |
| 01/05/2024 01/05/24 | Price Changed | $1,190,000 | -5.9% | $544 / Sq Ft |
| 12/01/2023 12/01/23 | For Sale | $1,265,000 | 0.0% | $579 / Sq Ft |
| 11/30/2023 11/30/23 | Price Changed | $1,265,000 | +10.0% | $579 / Sq Ft |
| 04/26/2022 04/26/22 | Sold | $1,150,000 | -4.2% | $526 / Sq Ft |
| 03/28/2022 03/28/22 | Pending | -- | -- | -- |
| 03/09/2022 03/09/22 | For Sale | $1,199,999 | -- | $549 / Sq Ft |
Tax History Compared to Growth
Tax History
| Year | Tax Paid | Tax Assessment Tax Assessment Total Assessment is a certain percentage of the fair market value that is determined by local assessors to be the total taxable value of land and additions on the property. | Land | Improvement |
|---|---|---|---|---|
| 2025 | $3,729 | $44,447 | -- | -- |
| 2024 | $3,456 | $42,330 | -- | -- |
| 2023 | $3,456 | $66,860 | $13,370 | $53,490 |
| 2022 | $3,349 | $51,770 | $10,350 | $41,420 |
| 2021 | $3,361 | $50,560 | $10,110 | $40,450 |
| 2020 | $3,135 | $49,750 | $9,950 | $39,800 |
| 2019 | $719 | $12,510 | $12,510 | $0 |
Agents Affiliated with this Home
-
Ryan Gaertner

Seller's Agent in 2024
Ryan Gaertner
Our Community Real Estate LLC
(623) 399-9949
6 in this area
27 Total Sales
-
Ryan Puddy

Buyer's Agent in 2024
Ryan Puddy
RETSY
(480) 299-8489
1 in this area
29 Total Sales
Map
Source: Arizona Regional Multiple Listing Service (ARMLS)
MLS Number: 6628748
APN: 219-39-507
- 17733 E Bear Wallow Way
- 17913 E Slide Rock Dr
- 17668 E Chevelon Canyon Cir
- 17662 E Chevelon Canyon Cir
- 17863 E Paria Canyon Dr
- 17857 E Fort Verde Rd
- 17833 E Veit Springs Dr
- 17819 E Oak Creek Canyon Ln
- 29304 N Horton Creek Trail
- 29012 Juventino Way
- 29316 N Lone Pine Ln
- 29008 Juventino Way
- 17870 E Wolf Tree Ln
- 17607 E Fort Verde Rd
- 29655 N Juventino Way
- 17848 E Stocking Trail
- 17810 E Stocking Trail
- 17771 E Stockingtrail
- 18151 E Juniper Oaks Dr
- Brasada Plan at Trilogy at Verde River - Ranch

