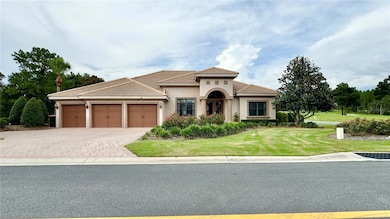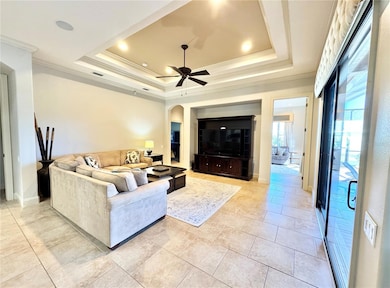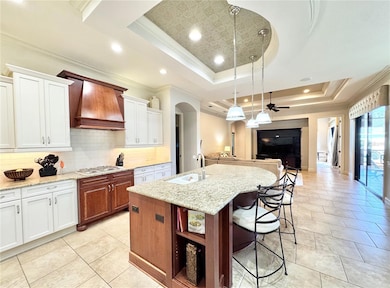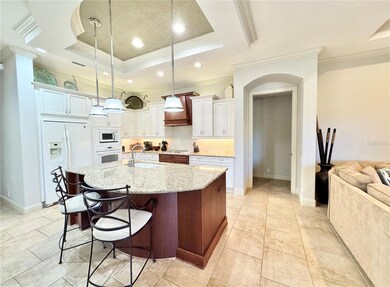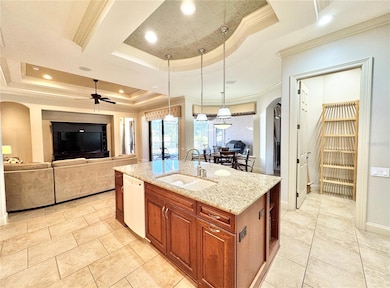17835 SW 68th Place Dunnellon, FL 34432
Highlights
- Golf Course Community
- Gated Community
- Clubhouse
- Screened Pool
- Open Floorplan
- Corner Lot
About This Home
*AVAILABLE 10/11/25* Beautiful LARGE home with open floor plan, in an award-winning golf course community, Juliette Falls! 4 Bedrooms, 3 Full Baths with a bonus room (sofa sleeper) AND a designated office. This home features an open layout with a large kitchen island and an eat-in kitchen area with beautiful views of the private pool, spa area with glass sliders leading to the pool area. The living room is located right off the kitchen area making this the perfect entertainment home! The master bedroom is VERY spacious with pool views. There are 2 walk-in closets in the hallway leading to the large en suite bathroom with a big bathtub and separate shower. The spare bedrooms, located on the other side of the house feature 2 king beds and 1 queen bed and a queen sofa sleeper. There are 2 full bathrooms on the guest bedroom side of the house. The garage is a full 3 car with an oversized paver driveway & LED recessed lighting. This home is complete with lush landscaping, LED landscape lights & well that services the pool & irrigation (money saver! $). Call this HUGE house, home today!
Listing Agent
FUTURE HOME REALTY INC Brokerage Phone: 813-855-4982 License #3499599 Listed on: 12/04/2024

Home Details
Home Type
- Single Family
Year Built
- Built in 2008
Lot Details
- 9,583 Sq Ft Lot
- Lot Dimensions are 89x110
- Corner Lot
Parking
- 3 Car Attached Garage
Interior Spaces
- 3,246 Sq Ft Home
- 1-Story Property
- Open Floorplan
- Furnished
- Bar Fridge
- Crown Molding
- Tray Ceiling
- High Ceiling
- Ceiling Fan
- Recessed Lighting
- Blinds
- Sliding Doors
- Family Room Off Kitchen
- L-Shaped Dining Room
- Pool Views
Kitchen
- Built-In Oven
- Cooktop
- Recirculated Exhaust Fan
- Microwave
- Dishwasher
- Stone Countertops
- Disposal
Flooring
- Tile
- Vinyl
Bedrooms and Bathrooms
- 4 Bedrooms
- Split Bedroom Floorplan
- Walk-In Closet
- 3 Full Bathrooms
Laundry
- Laundry Room
- Dryer
- Washer
Eco-Friendly Details
- Reclaimed Water Irrigation System
Pool
- Screened Pool
- In Ground Pool
- Heated Spa
- In Ground Spa
- Gunite Pool
- Saltwater Pool
- Fence Around Pool
Outdoor Features
- Covered Patio or Porch
- Exterior Lighting
- Outdoor Grill
- Private Mailbox
Utilities
- Central Air
- Heating Available
- Thermostat
- Underground Utilities
- Propane
- Electric Water Heater
- High Speed Internet
- Cable TV Available
Listing and Financial Details
- Residential Lease
- Security Deposit $1,000
- Property Available on 10/11/25
- Tenant pays for cleaning fee
- The owner pays for cable TV, internet, pest control, pool maintenance, taxes, trash collection
- 12-Month Minimum Lease Term
- $50 Application Fee
- Assessor Parcel Number 34546-267-00
Community Details
Overview
- Property has a Home Owners Association
- Juliette Falls HOA
- The community has rules related to fencing, allowable golf cart usage in the community
Amenities
- Restaurant
- Clubhouse
Recreation
- Golf Course Community
Pet Policy
- Pet Deposit $250
- 2 Pets Allowed
- $250 Pet Fee
- Dogs Allowed
- Breed Restrictions
Security
- Gated Community
Map
Property History
| Date | Event | Price | List to Sale | Price per Sq Ft |
|---|---|---|---|---|
| 12/04/2024 12/04/24 | For Rent | $5,000 | -- | -- |
Source: Stellar MLS
MLS Number: O6257727
APN: 34546-267-00
- 6716 SW 179th Avenue Rd
- 6770 SW 179th Avenue Rd
- 6698 SW 179th Avenue Rd
- 6788 SW 179th Avenue Rd
- 17843 SW 68th Place
- 17851 SW 68th Place
- 17859 SW 68th Place
- 17867 SW 68th Place
- 6861 SW 179th Avenue Rd
- 6608 SW 179th Avenue Rd
- 6590 SW 179th Avenue Rd
- 7643 SW 180th Cir
- 7649 SW 180th Cir
- 7637 SW 180th Cir
- 7685 SW 180th Cir
- 6943 SW 179th Court Rd
- 6689 SW 179th Court Rd
- 17694 SW 61st Lane Rd
- 6656 SW 179th Court Rd
- 6704 SW 179th Court Rd
- 6752 SW 179th Avenue Rd
- 6889 SW 179th Court Rd
- 6944 SW 179th Court Rd
- 7052 SW 179th Court Rd
- 16980 SW 46th St
- 8273 SW 196th Court Rd
- 19660 SW 83rd Place Rd Unit 13
- 8448 SW 196th Avenue Rd
- 8935 SW 191st Cir
- 8519 SW 197th Court Rd
- 8695 SW 197th Court Rd
- 19645 SW Lark Dr
- 19631 SW Nightingale Dr
- 9041 SW 196th Ct
- 20109 SW 84th St
- 20072 SW Marine Blvd
- 8465 SW 202nd Terrace
- 19626 SW 93rd Place
- 9231 SW 197th Cir
- 5562 SW 206th Ave

