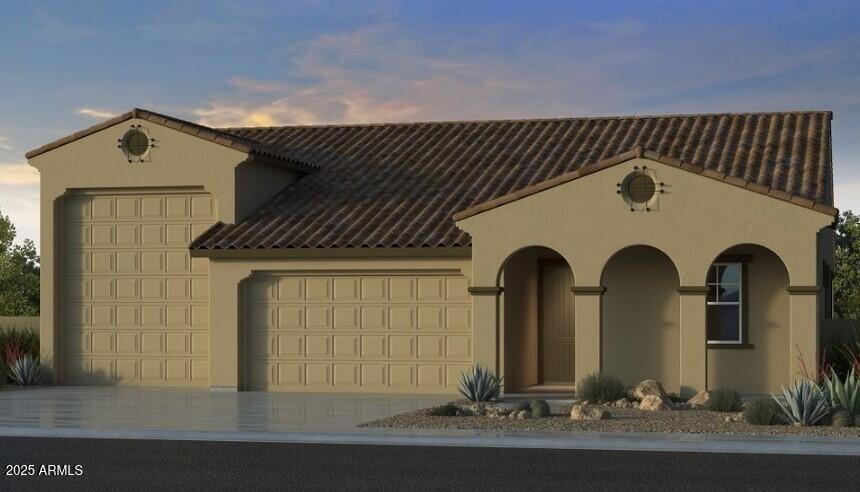
17835 W Vermont Ave Litchfield Park, AZ 85340
Citrus Park NeighborhoodHighlights
- RV Garage
- Granite Countertops
- 3.5 Car Direct Access Garage
- Mabel Padgett Elementary School Rated A-
- Covered patio or porch
- Dual Vanity Sinks in Primary Bathroom
About This Home
As of June 2025MLS#6840372 New Construction ~ April Completion. The 55-RV2 floor plan at Allen Ranches is an exceptional single-story design, offering 2,392 sq. ft. of refined living space. Featuring 3 bedrooms, 3 bathrooms, a 2.5-car garage, an RV garage, and a versatile flex room, this home ensures an abundance of space for all your needs, including ample storage for your recreational vehicles. The open-concept kitchen, gathering room, and dining area create an inviting atmosphere, perfect for preparing meals, entertaining guests, or simply enjoying quality time with loved ones. The covered outdoor living space enhances the home's seamless indoor/outdoor flow. The owner's suite is a true retreat, complete with a spacious walk-in closet and an elegant bathroom featuring double sinks. This is the home you've been dreaming of. Structural options added include: Outdoor living extension, garage service door, sliding glass door at gathering room, door at owner's suite, and 8' interior doors.
Last Agent to Sell the Property
Taylor Morrison (MLS Only) License #BR556633000 Listed on: 03/24/2025
Home Details
Home Type
- Single Family
Est. Annual Taxes
- $5,408
Year Built
- Built in 2025 | Under Construction
Lot Details
- 0.26 Acre Lot
- Desert faces the front of the property
- Block Wall Fence
HOA Fees
- $228 Monthly HOA Fees
Parking
- 3.5 Car Direct Access Garage
- Tandem Garage
- RV Garage
Home Design
- Wood Frame Construction
- Tile Roof
- Stucco
Interior Spaces
- 2,392 Sq Ft Home
- 1-Story Property
Kitchen
- Gas Cooktop
- Kitchen Island
- Granite Countertops
Flooring
- Carpet
- Tile
Bedrooms and Bathrooms
- 3 Bedrooms
- 3 Bathrooms
- Dual Vanity Sinks in Primary Bathroom
Outdoor Features
- Covered patio or porch
Schools
- Mabel Padgett Elementary School
- Verrado Middle School
- Canyon View High School
Utilities
- Central Air
- Heating System Uses Natural Gas
Listing and Financial Details
- Tax Lot 47
- Assessor Parcel Number 502-46-545
Community Details
Overview
- Association fees include ground maintenance
- Aam Association, Phone Number (602) 957-9191
- Built by Taylor Morrison
- Allen Ranches Subdivision, 55 Rv2 Floorplan
Recreation
- Community Playground
Ownership History
Purchase Details
Home Financials for this Owner
Home Financials are based on the most recent Mortgage that was taken out on this home.Purchase Details
Similar Homes in Litchfield Park, AZ
Home Values in the Area
Average Home Value in this Area
Purchase History
| Date | Type | Sale Price | Title Company |
|---|---|---|---|
| Special Warranty Deed | $660,000 | Inspired Title Services | |
| Special Warranty Deed | -- | Inspired Title Services | |
| Special Warranty Deed | $5,662,716 | None Listed On Document |
Mortgage History
| Date | Status | Loan Amount | Loan Type |
|---|---|---|---|
| Open | $627,000 | New Conventional |
Property History
| Date | Event | Price | Change | Sq Ft Price |
|---|---|---|---|---|
| 06/03/2025 06/03/25 | Sold | $660,000 | -2.8% | $276 / Sq Ft |
| 04/05/2025 04/05/25 | Pending | -- | -- | -- |
| 04/03/2025 04/03/25 | Price Changed | $679,052 | +0.4% | $284 / Sq Ft |
| 03/24/2025 03/24/25 | For Sale | $676,052 | -- | $283 / Sq Ft |
Tax History Compared to Growth
Tax History
| Year | Tax Paid | Tax Assessment Tax Assessment Total Assessment is a certain percentage of the fair market value that is determined by local assessors to be the total taxable value of land and additions on the property. | Land | Improvement |
|---|---|---|---|---|
| 2025 | $398 | $3,607 | $3,607 | -- |
| 2024 | $390 | $3,435 | $3,435 | -- |
| 2023 | $390 | $6,960 | $6,960 | $0 |
| 2022 | $34 | $67 | $67 | $0 |
Agents Affiliated with this Home
-
T
Seller's Agent in 2025
Tara Talley
Taylor Morrison (MLS Only)
(480) 346-1738
46 in this area
1,444 Total Sales
-

Buyer's Agent in 2025
Teisha Belanger
My Home Group Real Estate
(602) 697-4570
1 in this area
56 Total Sales
Map
Source: Arizona Regional Multiple Listing Service (ARMLS)
MLS Number: 6840372
APN: 502-46-545
- 17819 W Georgia Ave
- 17815 W Denton Ave
- 17604 W Georgia Ave
- 5314 N 176th Ln
- 18009 W Denton Ave
- 17636 W Georgia Ave
- 17812 W Luke Ave
- 17633 W Georgia Ave
- 17628 W Georgia Ave
- 17629 W Georgia Ave
- 17827 W Medlock Dr
- 5651 N 178th Ave
- 17620 W Georgia Ave
- 5203 N 179th Dr
- 17608 W Georgia Ave
- 17619 W Oregon Ave
- 17622 W Missouri Ave
- 17574 W Georgia Ave
- 17633 W Colter St
- 17841 W Windsor Blvd





