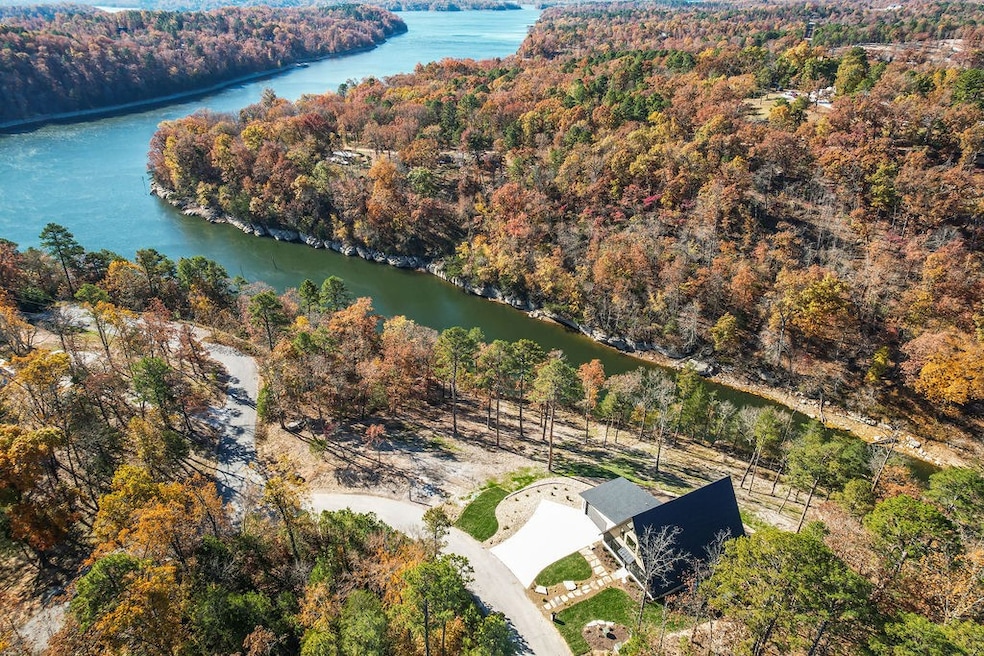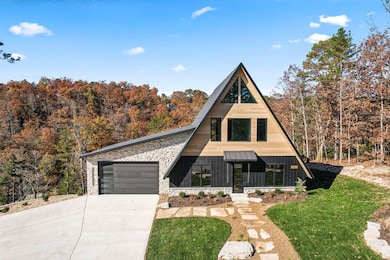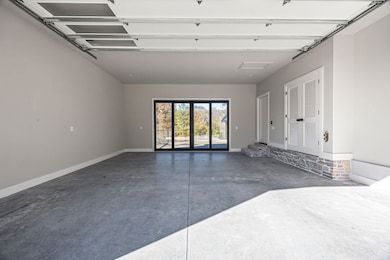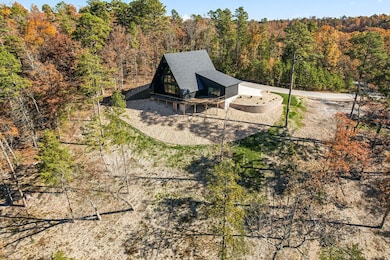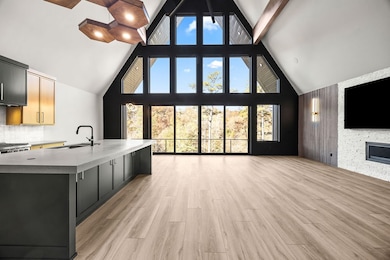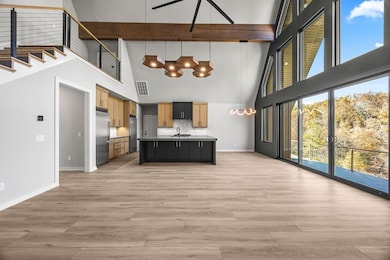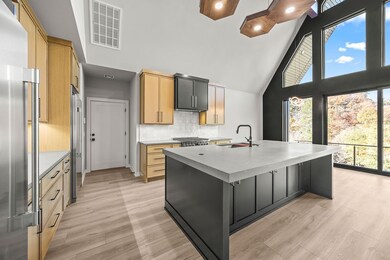17837 Ventris Cove Cir Rogers, AR 72756
Estimated payment $6,310/month
Highlights
- Lake Front
- New Construction
- Secluded Lot
- Frank Tillery Elementary School Rated A-
- Deck
- Cathedral Ceiling
About This Home
With over 100’ of lake frontage and breathtaking views, this Lakeside A-Frame is a Modern Beauty. Incredibly Efficient and Built to Energy Star Standards including High-Efficiency HVAC, Water Heater, and Bathroom Fans; Fresh Air Make Up System; Encapsulated Foam Walls; Weather Shield Windows and Doors; and Insulated Garage and Garage Doors. No detail was overlooked, so many unique features inside and out make this getaway truly one of a kind. Only 20 minutes to downtown Rogers, close to Prairie Creek & the Highway 12 bridge. House plans and Ventris Cove Estates covenants attached in MLS.
Listing Agent
REMAX Real Estate Results Brokerage Phone: 479-271-9595 Listed on: 11/13/2025

Home Details
Home Type
- Single Family
Est. Annual Taxes
- $765
Year Built
- Built in 2025 | New Construction
Lot Details
- 0.85 Acre Lot
- Lake Front
- Landscaped
- Secluded Lot
- Cleared Lot
Parking
- 2 Car Attached Garage
Home Design
- Slab Foundation
- Shingle Roof
- Architectural Shingle Roof
- Metal Siding
Interior Spaces
- 2,005 Sq Ft Home
- 2-Story Property
- Built-In Features
- Cathedral Ceiling
- Ceiling Fan
- ENERGY STAR Qualified Windows
- Living Room with Fireplace
- Fire and Smoke Detector
- Washer and Dryer Hookup
Kitchen
- Eat-In Kitchen
- Electric Oven
- Gas Range
- Range Hood
- Microwave
- Plumbed For Ice Maker
- Dishwasher
- Quartz Countertops
Flooring
- Wood
- Carpet
Bedrooms and Bathrooms
- 3 Bedrooms
- Walk-In Closet
- 2 Full Bathrooms
Outdoor Features
- Deck
Utilities
- Central Heating and Cooling System
- Heating System Uses Propane
- Programmable Thermostat
- Propane
- Water Heater
- Septic Tank
Community Details
- Ventris Cove Estates Subdivision
Listing and Financial Details
- Home warranty included in the sale of the property
- Tax Lot 26
Map
Home Values in the Area
Average Home Value in this Area
Tax History
| Year | Tax Paid | Tax Assessment Tax Assessment Total Assessment is a certain percentage of the fair market value that is determined by local assessors to be the total taxable value of land and additions on the property. | Land | Improvement |
|---|---|---|---|---|
| 2025 | $765 | $15,000 | $15,000 | -- |
| 2024 | $722 | $15,000 | $15,000 | $0 |
| 2023 | $722 | $15,000 | $15,000 | $0 |
| 2022 | $1 | $20 | $20 | $0 |
| 2021 | $1 | $20 | $20 | $0 |
| 2020 | $387 | $8,600 | $8,600 | $0 |
| 2019 | $361 | $8,600 | $8,600 | $0 |
| 2018 | $335 | $8,600 | $8,600 | $0 |
| 2017 | $265 | $8,600 | $8,600 | $0 |
| 2016 | $265 | $8,600 | $8,600 | $0 |
| 2015 | $241 | $5,000 | $5,000 | $0 |
| 2014 | $241 | $5,000 | $5,000 | $0 |
Property History
| Date | Event | Price | List to Sale | Price per Sq Ft |
|---|---|---|---|---|
| 11/13/2025 11/13/25 | For Sale | $1,185,000 | -- | $591 / Sq Ft |
Purchase History
| Date | Type | Sale Price | Title Company |
|---|---|---|---|
| Warranty Deed | $400,000 | Apex Title |
Source: Northwest Arkansas Board of REALTORS®
MLS Number: 1328310
APN: 15-17743-000
- 10886 Cherry Ln
- 10900 Lakeside Ln
- Lots 9,10,11 Lakeside Dr
- 0 Huckleberry Ln Unit 1312442
- 0 Elzey's Rd
- TBD Lakeshore Point
- 10379 Elzeys Rd
- 10135 Elizabeth Dr
- TBD Jims Trail
- 11413 Long Branch Rd
- 17893 Posy Mountain Dr
- 10257 Broken Bow Trail
- 18582 Dream Catcher Cove
- TBD Lot 41 Shire Ln
- 11631 Sweet Pea Dr
- TBD Posy Mountain Rd
- L774 Sweet Pea Dr
- L785 Sweet Pea Dr
- L780-784 Sweet Pea Dr
- L772 & 779 Sweet Pea Dr
- 19145 Eagle Point Rd Unit ID1221928P
- 10400 Cedar Rock Rd Unit ID1221813P
- 31 Ravenshoe Rd Unit ID1263906P
- 15 Dearhurst Rd Unit ID1221890P
- 8760 Stuckey Ln Unit ID1227151P
- 20667 Slate Gap Rd Unit ID1221934P
- 10019 Kindred Hollow Rd Unit ID1221865P
- 8165 Old White River Rd
- 16597 Birch Ln
- 20410 Valley Dr Unit ID1221826P
- 16568 Cypress Ln
- 15316 Arkansas 12
- 8383 S Lakeshore Dr Unit ID1221807P
- 8271 Elm Ln
- 12310 Slate Gap Rd Unit ID1221931P
- 14798 Dutchmans Dr
- 14895 Dutchmans Dr
- 9196 N Park Rd Unit ID1221902P
- 11704 Dogwood Dr Unit ID1221916P
- 14807 Dutchmans Dr Unit ID1241331P
