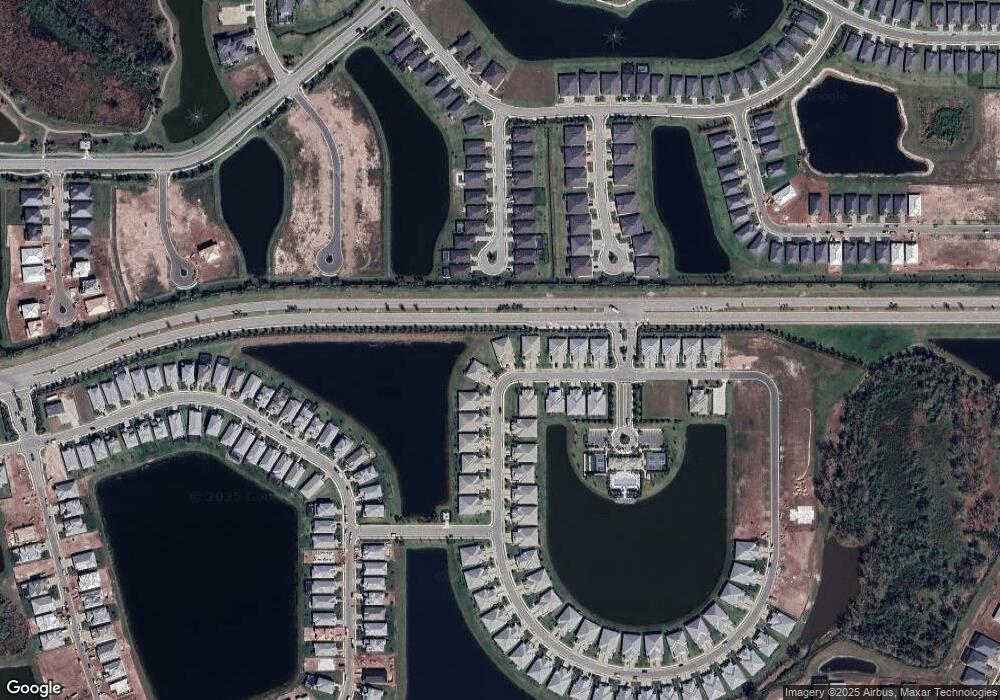17842 Cherished Loop Lakewood Ranch, FL 34211
Estimated Value: $430,331 - $484,000
3
Beds
2
Baths
1,672
Sq Ft
$271/Sq Ft
Est. Value
About This Home
This home is located at 17842 Cherished Loop, Lakewood Ranch, FL 34211 and is currently estimated at $453,583, approximately $271 per square foot. 17842 Cherished Loop is a home located in Manatee County with nearby schools including B.D. Gullett Elementary School, Lakewood Ranch High School, and Dr Mona Jain Middle School.
Ownership History
Date
Name
Owned For
Owner Type
Purchase Details
Closed on
Jan 25, 2023
Sold by
M I Homes Of Sarasota Llc
Bought by
Bachman Ronald Keith and Bachman Kimberly A
Current Estimated Value
Home Financials for this Owner
Home Financials are based on the most recent Mortgage that was taken out on this home.
Original Mortgage
$164,000
Outstanding Balance
$158,836
Interest Rate
6.31%
Mortgage Type
New Conventional
Estimated Equity
$294,747
Create a Home Valuation Report for This Property
The Home Valuation Report is an in-depth analysis detailing your home's value as well as a comparison with similar homes in the area
Home Values in the Area
Average Home Value in this Area
Purchase History
| Date | Buyer | Sale Price | Title Company |
|---|---|---|---|
| Bachman Ronald Keith | $513,990 | M/I Title |
Source: Public Records
Mortgage History
| Date | Status | Borrower | Loan Amount |
|---|---|---|---|
| Open | Bachman Ronald Keith | $164,000 |
Source: Public Records
Tax History Compared to Growth
Tax History
| Year | Tax Paid | Tax Assessment Tax Assessment Total Assessment is a certain percentage of the fair market value that is determined by local assessors to be the total taxable value of land and additions on the property. | Land | Improvement |
|---|---|---|---|---|
| 2025 | $7,744 | $417,973 | $76,500 | $341,473 |
| 2024 | $7,744 | $421,457 | $76,500 | $344,957 |
| 2023 | $7,744 | $424,941 | $76,500 | $348,441 |
| 2022 | $1,618 | $17,589 | $17,589 | $0 |
Source: Public Records
Map
Nearby Homes
- 17823 Cherished Loop
- 4324 Dairy Ct
- 18189 Cherished Loop
- 18185 Cherished Loop
- 18181 Cherished Loop
- 18177 Cherished Loop
- 18173 Cherished Loop
- 18169 Cherished Loop
- 18162 Cherished Loop
- 18071 Cherished Loop
- 18160 Cherished Loop
- 18156 Cherished Loop
- 18139 Cherished Loop
- 18135 Cherished Loop
- 18131 Cherished Loop
- 18154 Cherished Loop
- 18127 Cherished Loop
- 18123 Cherished Loop
- 18150 Cherished Loop
- 4327 Honeybee Ct
- 17842 Cherished Loop
- 17838 Cherished Loop
- 17846 Cherished Loop
- 17834 Cherished Loop
- 17826 Cherished Loop
- 17858 Cherished Loop
- 17822 Cherished Loop
- 17862 Cherished Loop
- 17866 Cherished Loop
- 17867 Cherished Loop
- 17818 Cherished Loop
- 17823 Cherished Loop
- 17819 Cherished Loop
- 17814 Cherished Loop
- 4344 Dairy Ct
- 17874 Cherished Loop
- 17811 Cherished Loop
- 17879 Cherished Loop
- 17807 Cherished Loop
- 17885 Cherished Loop
