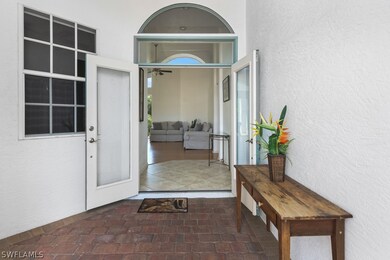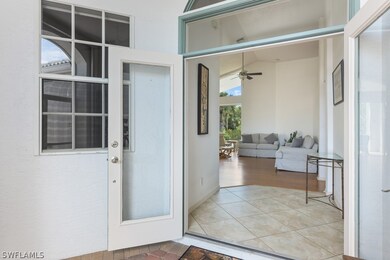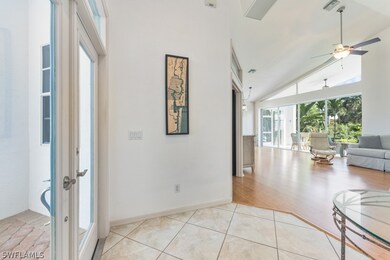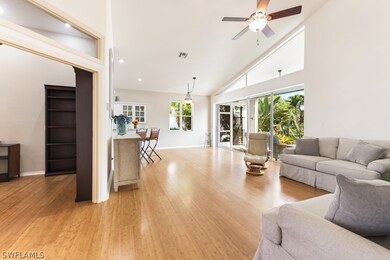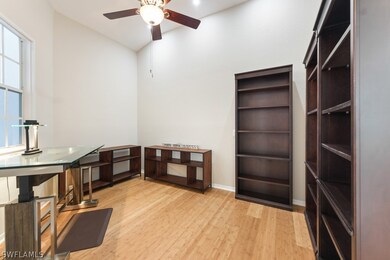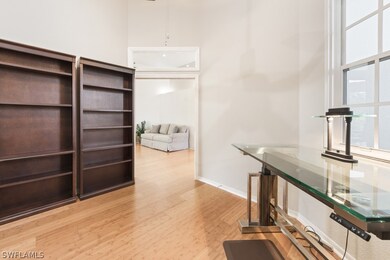17844 Hibiscus Cove Ct Punta Gorda, FL 33955
Burnt Store NeighborhoodEstimated payment $2,833/month
Highlights
- Marina
- Boat Dock
- Fitness Center
- Cape Elementary School Rated A-
- Golf Course Community
- Gated with Attendant
About This Home
Located on a quiet cul-de-sac and close to the heart of the Marina this beautiful furnished home with 2 bedrooms, 2 baths plus den/office has a light and bright contemporary feel. Soaring ceilings complement the stunning bamboo flooring and diamond-set tile in the entry, den and kitchen with updated fans and light fixtures above. Walk through the inviting entry and you’ll immediately notice the four oversized pocketing sliders and the huge transom window that together create a perfect frame around the tropical view beyond. In the cooler months you can open them wide and enjoy watching the enchanting turtle preserve in back where abundant trees and flowers invite local birds to the peaceful retreat. The spacious tiled lanai was updated with a picture window screen creating a seamless transition between inside and outdoors. The desirable open floorplan features a well-appointed kitchen where updated cabinets include crown molding above and doors with glass inserts over attractive granite counters and breakfast bar. A split bedroom layout gives everyone more privacy and each bedroom features an adjoining private bath. The front bedroom has loads of natural light through bay windows with classic plantation shutters. The generous owner’s suite in back features pocketing sliders out to the lanai and three large windows overlooking the lush view outside. The bedroom hallway leads to two walk-in closets and an ensuite bath with 2 separate vanities, soaking tub and shower. The front den is perfect if you want to work from home or need a 3rd sleeping area for guests. While not new, the roof has been checked and sealed to protect it with a 10 year transferrable warranty. The AC was replaced in 2023 and refrigerator and laundry appliances are newer. The 2 car garage door features sliding screens that let you open the inside doors for a cool breeze throughout the home. And full hurricane protection is provided by both accordion and roll-down shutters. And a wider side yard provides more privacy and greenspace. Hibiscus Cove is a desirable community of 14 homes that all feature pavered driveways, attractive landscaping and newer architectural stylings. Burnt Store Marina is in the largest private and gated marina on the Gulf coast. With full boating services and quick access to open water, you’ll enjoy world-class fishing and sailing or spending the day touring the Harbor. There’s also a challenging 27 hole golf course, tennis and pickleball, a fitness center, yacht club, Freedom Boat Club and three restaurants for onsite dining. You'll love this community and all this home offers!
Home Details
Home Type
- Single Family
Est. Annual Taxes
- $2,429
Year Built
- Built in 1999
Lot Details
- 2,570 Sq Ft Lot
- Property fronts a private road
- Cul-De-Sac
- South Facing Home
- Sprinkler System
- Zero Lot Line
- Property is zoned RM-10
HOA Fees
Parking
- 2 Car Attached Garage
- Garage Door Opener
Property Views
- Views of Preserve
- Views of Woods
Home Design
- Florida Architecture
- Entry on the 1st floor
- Tile Roof
- Stucco
Interior Spaces
- 1,553 Sq Ft Home
- 1-Story Property
- Furnished
- Built-In Features
- Cathedral Ceiling
- Ceiling Fan
- Electric Shutters
- Single Hung Windows
- Transom Windows
- French Doors
- Great Room
- Combination Dining and Living Room
- Den
- Screened Porch
Kitchen
- Breakfast Bar
- Range
- Microwave
- Dishwasher
- Disposal
Flooring
- Wood
- Carpet
- Tile
Bedrooms and Bathrooms
- 2 Bedrooms
- Split Bedroom Floorplan
- Walk-In Closet
- 2 Full Bathrooms
- Dual Sinks
- Bathtub
- Separate Shower
Laundry
- Dryer
- Washer
Home Security
- Security Gate
- Fire and Smoke Detector
Outdoor Features
- Screened Patio
Utilities
- Central Heating and Cooling System
- Underground Utilities
- Cable TV Available
Listing and Financial Details
- Legal Lot and Block 11 / 2
- Assessor Parcel Number 06-43-23-26-00002.0110
Community Details
Overview
- Association fees include cable TV, irrigation water, legal/accounting, ground maintenance, road maintenance, street lights, security, trash
- Private Membership Available
- Association Phone (941) 639-1142
- Hibiscus Cove Condo Subdivision
Recreation
- Boat Dock
- Marina
- Golf Course Community
- Tennis Courts
- Pickleball Courts
- Fitness Center
- Dog Park
- Trails
Additional Features
- Restaurant
- Gated with Attendant
Map
Home Values in the Area
Average Home Value in this Area
Tax History
| Year | Tax Paid | Tax Assessment Tax Assessment Total Assessment is a certain percentage of the fair market value that is determined by local assessors to be the total taxable value of land and additions on the property. | Land | Improvement |
|---|---|---|---|---|
| 2024 | $2,429 | $199,519 | -- | -- |
| 2023 | $2,429 | $193,708 | $0 | $0 |
| 2022 | $2,337 | $188,066 | $0 | $0 |
| 2021 | $2,295 | $192,358 | $80,000 | $112,358 |
| 2020 | $2,255 | $180,067 | $56,000 | $124,067 |
| 2019 | $2,265 | $177,646 | $50,000 | $127,646 |
| 2018 | $2,356 | $180,063 | $50,000 | $130,063 |
| 2017 | $2,552 | $184,116 | $50,000 | $134,116 |
| 2016 | $2,094 | $170,453 | $50,000 | $120,453 |
| 2015 | $2,032 | $154,091 | $40,900 | $113,191 |
| 2014 | $2,023 | $152,300 | $40,890 | $111,410 |
| 2013 | -- | $134,903 | $13,000 | $121,903 |
Property History
| Date | Event | Price | Change | Sq Ft Price |
|---|---|---|---|---|
| 09/11/2025 09/11/25 | Price Changed | $399,000 | -4.8% | $257 / Sq Ft |
| 03/08/2025 03/08/25 | Price Changed | $419,000 | -4.6% | $270 / Sq Ft |
| 01/30/2025 01/30/25 | Price Changed | $439,000 | -4.4% | $283 / Sq Ft |
| 09/05/2024 09/05/24 | Price Changed | $459,000 | -2.1% | $296 / Sq Ft |
| 06/26/2024 06/26/24 | Price Changed | $469,000 | -2.1% | $302 / Sq Ft |
| 06/24/2024 06/24/24 | For Sale | $479,000 | -- | $308 / Sq Ft |
Purchase History
| Date | Type | Sale Price | Title Company |
|---|---|---|---|
| Warranty Deed | $273,000 | None Available | |
| Warranty Deed | $215,000 | Townsend Title Insurance Age | |
| Interfamily Deed Transfer | -- | -- | |
| Interfamily Deed Transfer | -- | -- | |
| Warranty Deed | $220,000 | -- | |
| Warranty Deed | -- | -- | |
| Warranty Deed | $170,000 | -- |
Mortgage History
| Date | Status | Loan Amount | Loan Type |
|---|---|---|---|
| Open | $95,000 | New Conventional | |
| Open | $243,000 | New Conventional | |
| Closed | $259,350 | New Conventional | |
| Previous Owner | $129,000 | New Conventional | |
| Previous Owner | $136,000 | Purchase Money Mortgage |
Source: Florida Gulf Coast Multiple Listing Service
MLS Number: 224053875
APN: 06-43-23-26-00002.0110
- 1080 Matecumbe Key Rd
- 2060 Matecumbe Key Rd Unit 2803
- 2060 Matecumbe Key Rd Unit 2501
- 2060 Matecumbe Key Rd Unit 2104
- 2060 Matecumbe Key Rd Unit 2106
- 2060 Matecumbe Key Rd Unit 2102
- 2060 Matecumbe Key Rd Unit 2107
- 2090 Matecumbe Key Rd Unit 1202
- 2090 Matecumbe Key Rd Unit 1708
- 2090 Matecumbe Key Rd Unit 1404
- 2090 Matecumbe Key Rd Unit 1105
- 5021 Sable Key Cir
- 24004 Vincent Ave
- 24036 Vincent Ave
- 1321 Marathon Way
- 4030 Cobia Estates Dr
- 3820 Cobia Villas Ct
- 3361 Diamond Key Ct
- 17849 Hibiscus Cove Ct Unit 1
- 2060 Matcumb Key Rd Unit 2608
- 2060 Matecumbe Key Rd Unit 2701
- 2060 Matecumbe Key Rd Unit 2308
- 2060 Matecumbe Key Rd Unit 2104
- 2060 Matecumbe Key Rd Unit 2301
- 2060 Matecumbe Key Rd Unit 2105
- 2090 Matecumbe Unit 1508
- 2090 Matecumbe Key Rd Unit 1705
- 3235 Sugarloaf Key Rd Unit 13C
- 3255 Sugarloaf Key Rd Unit 34B
- 3255 Sugarloaf Key Rd Unit North Shore
- 3020 Matecumbe Key Rd Unit 103
- 3485 Sunset Key Cir Unit 101
- 3471 Sunset Key Cir Unit 102
- 3304 Sunset Key Cir Unit D
- 1610 Islamorada Blvd Unit 64A
- 3855 Cape Cole Blvd
- 3224 Sunset Key Cir Unit 101
- 3 Pirates Ln Unit 33C

