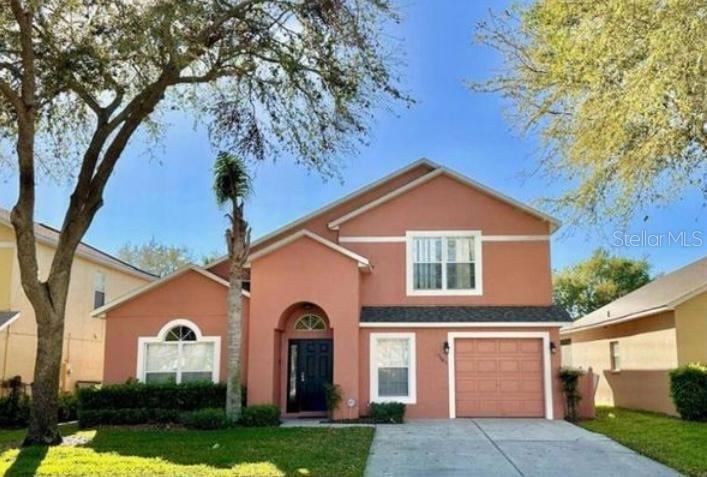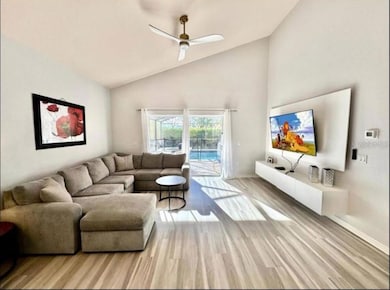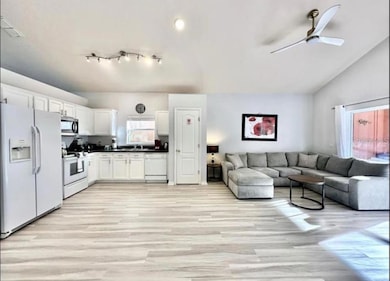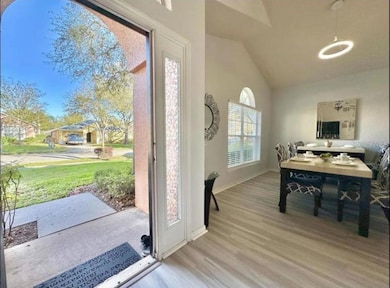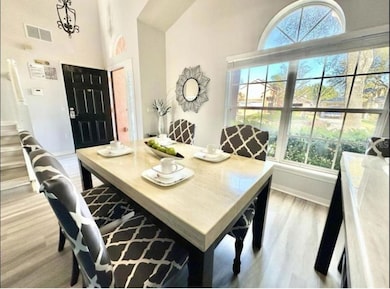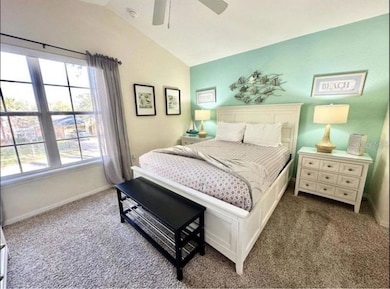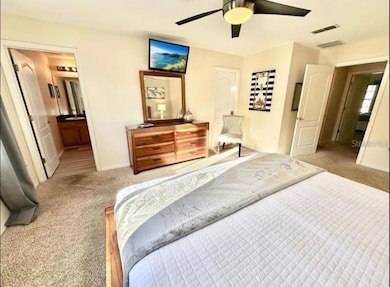17845 Woodcrest Way Clermont, FL 34714
Highlights
- Screened Pool
- Open Floorplan
- Furnished
- Solar Power System
- Main Floor Primary Bedroom
- Stone Countertops
About This Home
Welcome to this stunning fully furnished 5-bedroom, 4-bathroom pool home located in the desirable Silver Creek community in Clermont, just 15 minutes from Disney and close to Walmart, Publix, 24-hour pharmacies, restaurants, and more. This house was professionally styled and decorated for an amazing long-term living experience, with the possibility of short-term room rental for extra income. This property offers exceptional comfort, privacy, and flexibility. The spacious layout includes two master suites. One on the ground floor and another one upstairs, ideal for multi-generational living or hosting guests. Enjoy a private screened-in patio with a huge sparkling pool, relaxing spa, and generous seating area, perfect for entertaining or unwinding after a long day. The open-concept kitchen is fully equipped and flows into the dining area, creating a warm and inviting space for meals and gatherings. Premium carpeting throughout the bedrooms adds a touch of luxury, while the charming front porch welcomes you home. For added value, the home includes an energy-efficient setup with a fixed monthly utility cost of $200, paid as an addition to the rent. Whether you're relocating or seeking a high-quality rental in a prime location, this home checks all the boxes. Ready to move in, just bring your suitcase!
Listing Agent
NOBSKA REAL ESTATE LLC Brokerage Phone: 689-276-1593 License #3625929 Listed on: 10/31/2025
Co-Listing Agent
NOBSKA REAL ESTATE LLC Brokerage Phone: 689-276-1593 License #3439197
Home Details
Home Type
- Single Family
Est. Annual Taxes
- $5,061
Year Built
- Built in 2005
Lot Details
- 5,500 Sq Ft Lot
- East Facing Home
Parking
- 1 Car Attached Garage
Interior Spaces
- 2,282 Sq Ft Home
- Open Floorplan
- Furnished
- Ceiling Fan
- Family Room Off Kitchen
- Living Room
- Dining Room
Kitchen
- Range
- Microwave
- Dishwasher
- Stone Countertops
- Solid Wood Cabinet
Flooring
- Carpet
- Ceramic Tile
- Vinyl
Bedrooms and Bathrooms
- 5 Bedrooms
- Primary Bedroom on Main
- Primary Bedroom Upstairs
- Walk-In Closet
- 4 Full Bathrooms
Laundry
- Laundry Room
- Dryer
- Washer
Eco-Friendly Details
- Solar Power System
Pool
- Screened Pool
- Heated In Ground Pool
- Heated Spa
- In Ground Spa
- Gunite Pool
- Fence Around Pool
- Pool has a Solar Cover
Outdoor Features
- Covered Patio or Porch
- Exterior Lighting
Schools
- Pine Ridge Elementary School
- East Ridge Middle School
- East Ridge High School
Utilities
- Central Heating and Cooling System
- Thermostat
- Septic Tank
- High Speed Internet
- Cable TV Available
Listing and Financial Details
- Residential Lease
- Security Deposit $3,200
- Property Available on 11/3/25
- The owner pays for insurance, taxes
- $75 Application Fee
- 1 to 2-Year Minimum Lease Term
- Assessor Parcel Number 25-24-26-1900-000-04300
Community Details
Overview
- Property has a Home Owners Association
- Silver Creek Homeowerns Association
- Silver Creek Sub Subdivision
Pet Policy
- No Pets Allowed
Map
Source: Stellar MLS
MLS Number: O6356484
APN: 25-24-26-1900-000-04300
- 17834 Woodcrest Way
- 1533 Still Dr
- 17531 Placidity Ave
- 17935 Woodcrest Way
- 1530 Still Dr
- 17401 Serenidad Blvd
- 17521 Blessing Dr
- 1534 Tranquil Ave
- 17516 Blessing Dr
- 1717 Retreat Cir
- 1711 Retreat Cir
- 1413 Retreat Cir
- 1615 Tranquil Ave
- 17441 Hidden Forest Dr
- 17354 Blessing Dr
- 17352 Blessing Dr
- 17524 Hidden Forest Dr
- 17522 Hidden Forest Dr
- 17444 Hidden Forest Dr
- 1615 Retreat Cir
- 17522 Placidity Ave
- 17521 Placidity Ave
- 17412 Placidity Ave
- 17404 Serenidad Blvd Unit ID1244737P
- 17345 Serenidad Blvd Unit ID1280840P
- 17334 Serenidad Blvd
- 1713 Retreat Cir
- 1657 Retreat Cir
- 1651 Retreat Cir Unit ID1280837P
- 1423 Retreat Cir Unit ID1280846P
- 1425 Retreat Cir Unit ID1280815P
- 1436 Retreat Cir Unit ID1280782P
- 1440 Retreat Cir Unit ID1280827P
- 17444 Hidden Forest Dr Unit ID1280838P
- 1514 Retreat Cir Unit ID1280796P
- 1514 Retreat Cir Unit ID1280802P
- 1399 Peaceful Nature Way Unit ID1244698P
- 1399 Peaceful Nature Way
- 1389 Peaceful Nature Way Unit ID1244727P
- 17230 Blessing Dr
